15190 S Wild Horse Way, Bluffdale, UT 84065
Local realty services provided by:ERA Brokers Consolidated
15190 S Wild Horse Way,Bluffdale, UT 84065
$410,000
- 2 Beds
- 3 Baths
- 1,871 sq. ft.
- Townhouse
- Active
Listed by: brandon daynes
Office: century 21 everest (centerville)
MLS#:2101529
Source:SL
Price summary
- Price:$410,000
- Price per sq. ft.:$219.13
- Monthly HOA dues:$100
About this home
Price Improvement! This stunning end-unit townhouse offers a unique and comfortable living experience. Featuring a range of high-end upgrades, including stacked kitchen cabinets with stylish backsplash, additional can lighting, luxury GE Platinum Cafe appliances (gas range, microwave, dishwasher), high-quality laminate flooring, open stair railings, and granite countertops, this home is designed for modern living. The primary bathroom offers a double vanity and a spacious walk-in shower. Spacious Master bedroom with a walk-in closet. The community is packed with amenities, including green spaces, a dog park, walking/biking trails. Plus, it's just minutes from elementary and middle schools, with quick access to I-15. Don't miss out on this exceptional home! Square footage figures are provided as a courtesy estimate only and were obtained from county records. Buyer is advised to obtain an independent measurement.
Contact an agent
Home facts
- Year built:2021
- Listing ID #:2101529
- Added:121 day(s) ago
- Updated:November 28, 2025 at 11:57 AM
Rooms and interior
- Bedrooms:2
- Total bathrooms:3
- Full bathrooms:2
- Half bathrooms:1
- Living area:1,871 sq. ft.
Heating and cooling
- Cooling:Central Air
- Heating:Forced Air
Structure and exterior
- Roof:Asphalt
- Year built:2021
- Building area:1,871 sq. ft.
- Lot area:0.03 Acres
Schools
- High school:Riverton
- Middle school:Hidden Valley
- Elementary school:Mountain Point
Utilities
- Water:Culinary, Water Connected
- Sewer:Sewer Connected, Sewer: Connected
Finances and disclosures
- Price:$410,000
- Price per sq. ft.:$219.13
- Tax amount:$2,355
New listings near 15190 S Wild Horse Way
- New
 $430,000Active3 beds 3 baths2,102 sq. ft.
$430,000Active3 beds 3 baths2,102 sq. ft.15297 S Reins Way, Bluffdale, UT 84065
MLS# 2124668Listed by: EQUITY REAL ESTATE (SOLID) - New
 $925,000Active6 beds 3 baths4,117 sq. ft.
$925,000Active6 beds 3 baths4,117 sq. ft.14534 S 2700 W, Bluffdale, UT 84065
MLS# 2124354Listed by: BRAVO REALTY SERVICES, LLC - New
 $420,000Active3 beds 3 baths1,568 sq. ft.
$420,000Active3 beds 3 baths1,568 sq. ft.14099 S Rutherford Ave, Bluffdale, UT 84065
MLS# 2124295Listed by: DISTINCTION REAL ESTATE - New
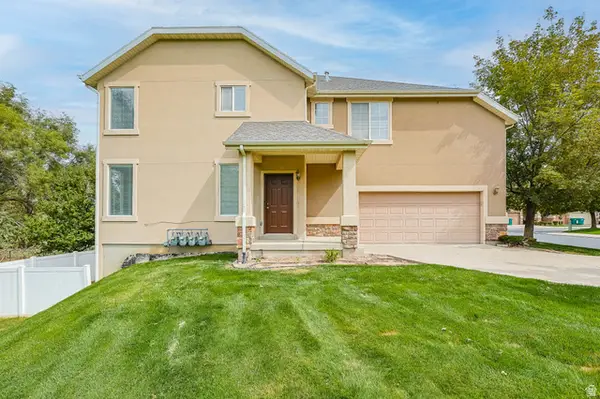 $489,900Active3 beds 4 baths2,125 sq. ft.
$489,900Active3 beds 4 baths2,125 sq. ft.1548 W Cabernet Dr, Bluffdale, UT 84065
MLS# 2123579Listed by: UTAH'S WISE CHOICE REAL ESTATE  $2,350,000Active10 beds 7 baths9,701 sq. ft.
$2,350,000Active10 beds 7 baths9,701 sq. ft.1890 W Rock Hollow Road, Bluffdale, UT 84065
MLS# 25-266724Listed by: RE/MAX ASSOCIATES ST GEORGE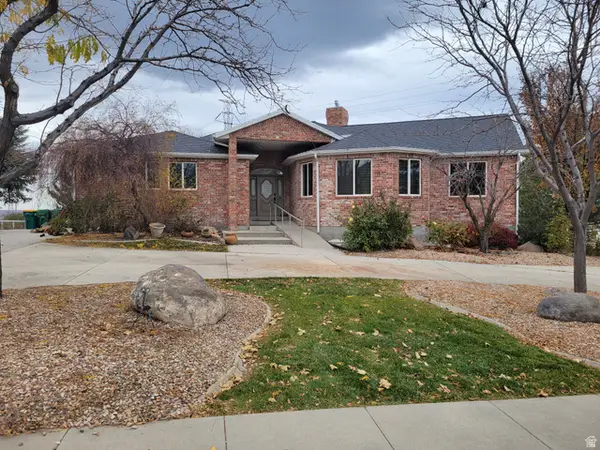 $1,449,900Active6 beds 4 baths5,420 sq. ft.
$1,449,900Active6 beds 4 baths5,420 sq. ft.2428 W Silverpoint Way S, Bluffdale, UT 84065
MLS# 2123117Listed by: INTERMOUNTAIN PROPERTIES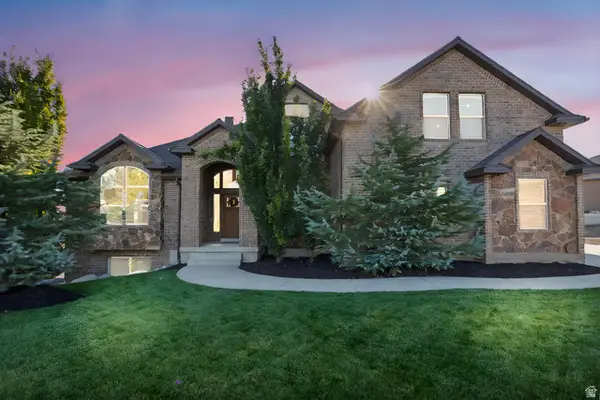 $1,595,000Active8 beds 4 baths4,776 sq. ft.
$1,595,000Active8 beds 4 baths4,776 sq. ft.14593 S 3400 W, Bluffdale, UT 84065
MLS# 2122423Listed by: MOVE UTAH REAL ESTATE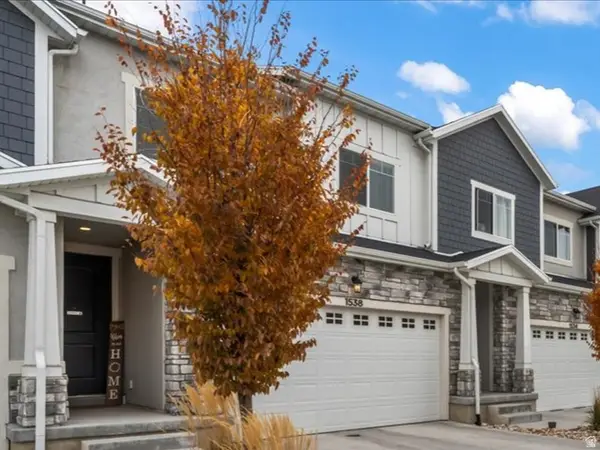 $449,900Active3 beds 3 baths2,296 sq. ft.
$449,900Active3 beds 3 baths2,296 sq. ft.1538 W Piston Ln S, Bluffdale, UT 84065
MLS# 2121794Listed by: OMADA REAL ESTATE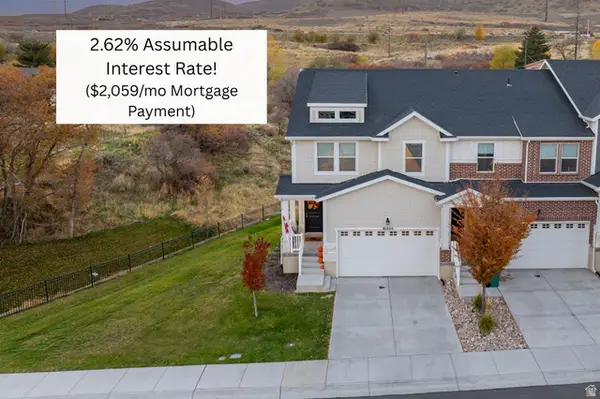 $499,000Active3 beds 3 baths2,321 sq. ft.
$499,000Active3 beds 3 baths2,321 sq. ft.16444 S Bull Springs Ln, Bluffdale, UT 84065
MLS# 2121765Listed by: KW WESTFIELD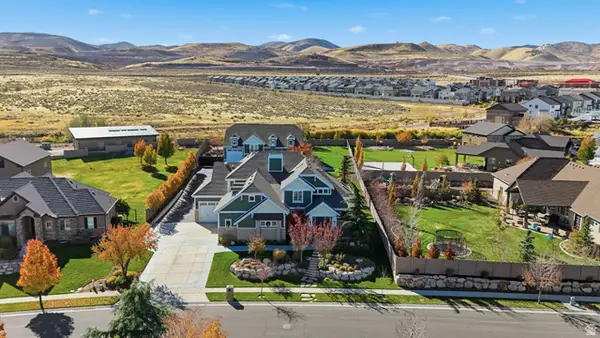 $2,650,000Active7 beds 9 baths9,984 sq. ft.
$2,650,000Active7 beds 9 baths9,984 sq. ft.14956 S Castle Valley Dr, Bluffdale, UT 84065
MLS# 2121548Listed by: RE/MAX ASSOCIATES
