Local realty services provided by:ERA Realty Center
15237 S Tack Way,Bluffdale, UT 84065
$430,000
- 3 Beds
- 3 Baths
- 2,236 sq. ft.
- Townhouse
- Pending
Listed by: melissa a waller
Office: equity real estate (results)
MLS#:2118705
Source:SL
Price summary
- Price:$430,000
- Price per sq. ft.:$192.31
- Monthly HOA dues:$100
About this home
This well-kept, spacious 3-story townhouse combines style, comfort, and convenience. It includes 3 bedrooms, 3 bathrooms, an office, and a flex room ideal for a gym, playroom, or media room. The kitchen and living areas are perfect for hosting gatherings. Key features include a 2-car garage, plenty of storage, and breathtaking mountain views. Located in a family-friendly area, you're just minutes away from shopping, dining, schools, and freeway access. The community offers an elementary and middle school, walking and biking trails, and a city park with pickleball courts, a dog park, a skate park, and bike pump trails. Enjoy easy access to I-15, Silicon Slopes, The Point, and the Jordan Parkway trail system. This move-in ready home is a wonderful opportunity! All information is considered accurate but buyer is responsible for verifying all information.
Contact an agent
Home facts
- Year built:2019
- Listing ID #:2118705
- Added:100 day(s) ago
- Updated:November 30, 2025 at 08:45 AM
Rooms and interior
- Bedrooms:3
- Total bathrooms:3
- Full bathrooms:3
- Living area:2,236 sq. ft.
Heating and cooling
- Cooling:Central Air
- Heating:Gas: Central, Gas: Stove
Structure and exterior
- Year built:2019
- Building area:2,236 sq. ft.
- Lot area:0.03 Acres
Schools
- High school:Riverton
- Middle school:Hidden Valley
- Elementary school:Mountain Point
Utilities
- Water:Water Connected
- Sewer:Sewer Connected, Sewer: Connected, Sewer: Public
Finances and disclosures
- Price:$430,000
- Price per sq. ft.:$192.31
- Tax amount:$2,350
New listings near 15237 S Tack Way
- Open Sat, 11am to 1pmNew
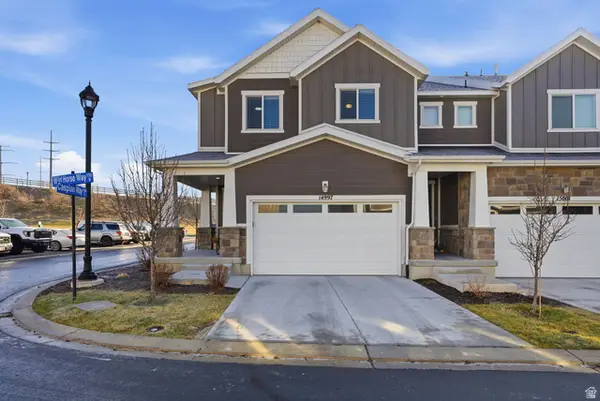 $499,000Active3 beds 3 baths2,582 sq. ft.
$499,000Active3 beds 3 baths2,582 sq. ft.14997 S Wild Horse Way, Bluffdale, UT 84065
MLS# 2133703Listed by: CENTURY 21 EVEREST - New
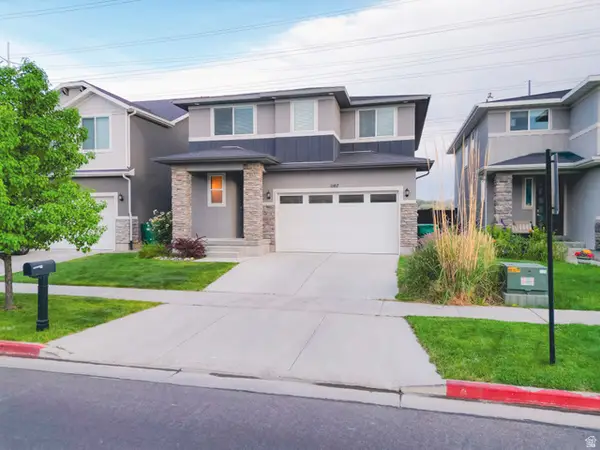 $619,000Active4 beds 4 baths3,078 sq. ft.
$619,000Active4 beds 4 baths3,078 sq. ft.1107 W Coyote Gulch Way, Bluffdale, UT 84065
MLS# 2133714Listed by: EAST AVENUE REAL ESTATE, LLC - New
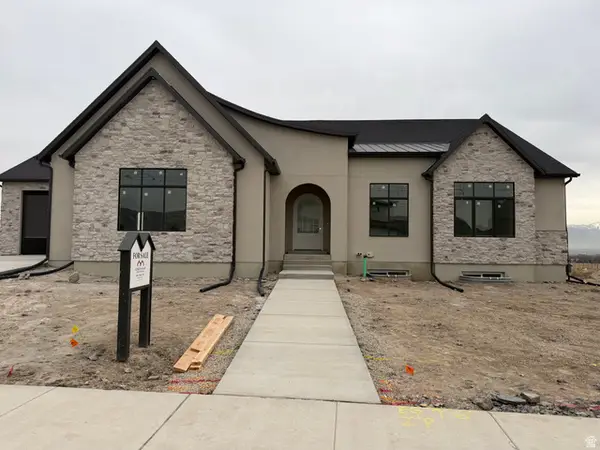 $2,679,900Active5 beds 6 baths7,466 sq. ft.
$2,679,900Active5 beds 6 baths7,466 sq. ft.3232 W Jayden Mae Dr, Bluffdale, UT 84065
MLS# 2133599Listed by: ULRICH REALTORS, INC. - Open Sat, 12 to 2pm
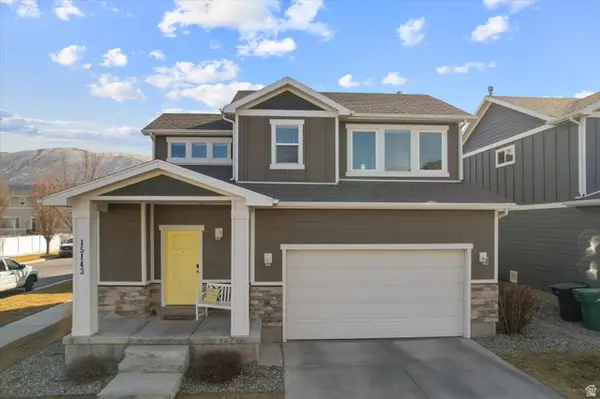 $549,900Pending4 beds 4 baths2,421 sq. ft.
$549,900Pending4 beds 4 baths2,421 sq. ft.15143 S Boston Harbor Ln, Bluffdale, UT 84065
MLS# 2132942Listed by: TEAM TEASDALE REALTY (NORTH) 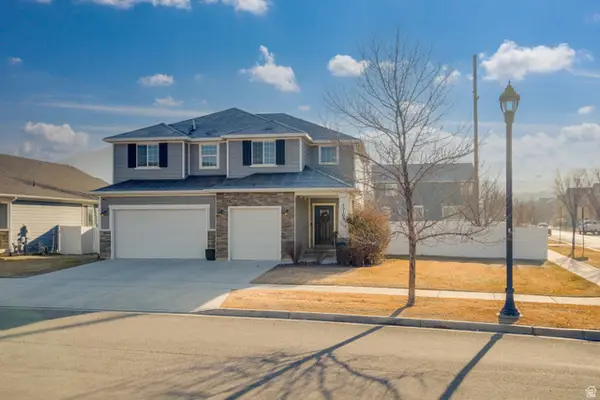 $725,000Pending4 beds 3 baths3,280 sq. ft.
$725,000Pending4 beds 3 baths3,280 sq. ft.15103 S Pledge Dr, Bluffdale, UT 84065
MLS# 2132504Listed by: HOMEVIEW PROPERTIES INC- Open Sat, 11am to 2pmNew
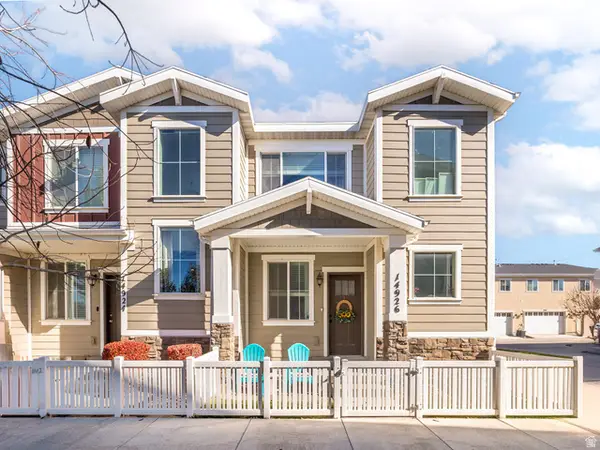 $460,000Active3 beds 3 baths2,074 sq. ft.
$460,000Active3 beds 3 baths2,074 sq. ft.14926 S Thunder Horse Dr W, Bluffdale, UT 84065
MLS# 2132092Listed by: KW WESTFIELD (EXCELLENCE) - New
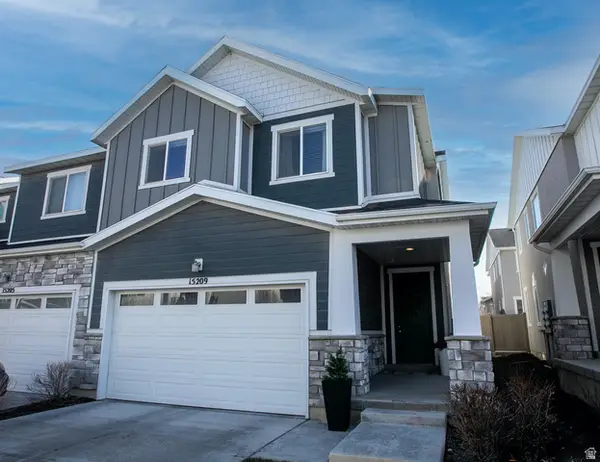 $504,900Active3 beds 3 baths2,804 sq. ft.
$504,900Active3 beds 3 baths2,804 sq. ft.15209 S Wild Horse Way, Bluffdale, UT 84065
MLS# 2132093Listed by: KW UTAH REALTORS KELLER WILLIAMS - Open Sat, 4 to 6pm
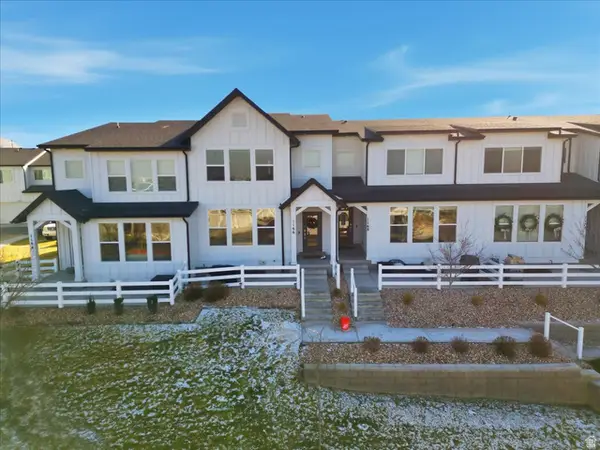 $535,000Active3 beds 3 baths2,711 sq. ft.
$535,000Active3 beds 3 baths2,711 sq. ft.1166 W Early Light Way, Bluffdale, UT 84065
MLS# 2131436Listed by: UNITY GROUP REAL ESTATE LLC 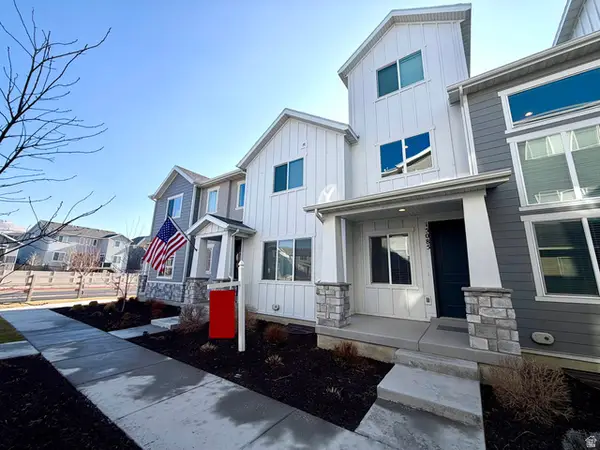 $515,000Active4 beds 3 baths2,713 sq. ft.
$515,000Active4 beds 3 baths2,713 sq. ft.15085 S Reins Way, Bluffdale, UT 84065
MLS# 2131500Listed by: HOWELLS & COMPANY LLC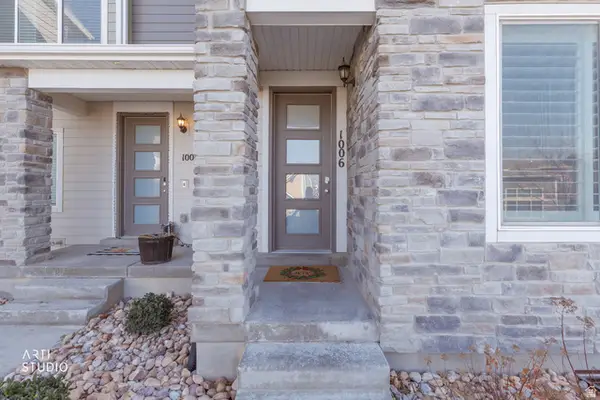 Listed by ERA$439,000Active3 beds 2 baths2,364 sq. ft.
Listed by ERA$439,000Active3 beds 2 baths2,364 sq. ft.1006 W Sapphire Peak Dr, Bluffdale, UT 84065
MLS# 2131451Listed by: ERA BROKERS CONSOLIDATED (OGDEN)

