15319 S Park Bluff Way, Bluffdale, UT 84065
Local realty services provided by:ERA Realty Center
15319 S Park Bluff Way,Bluffdale, UT 84065
$715,000
- 5 Beds
- 3 Baths
- 3,560 sq. ft.
- Single family
- Pending
Listed by: karenann sheffer
Office: prime real estate experts
MLS#:2119583
Source:SL
Price summary
- Price:$715,000
- Price per sq. ft.:$200.84
About this home
BEAUTIFUL move-in ready home in a PRIME location. Welcome to your NEW home - perfectly situated close to the freeway, shopping, schools, parks and scenic walking trails! This STUNNING property offers modern upgrades, spacious living areas and thoughtful touches throughout. Step inside the open-concept great room featuring 18 ft ceilings, creating a bright and inviting atmosphere perfect for entertaining or relaxing. The gourmet kitchen includes granite countertops throughout, a LARGE walk-in pantry, and durable LVP flooring. UPGRADES include a tankless water heater, smart thermostat, water softener, and pre-wiring for PoE cameras for added convenience and security. The exterior light package makes holiday decorating effortless. Retreat to the SPACIOUS owner's suite with a deep soaking tub, separate shower, and walk-in closet - your own private getaway. The FULLY fenced backyard is ideal for pets or play. The basement is partially finished with one COMPLETE bedroom, electrical and HVAC have been installed, and has the potential to include a full bathroom and large family room - perfect for expanding your living space. This home combines comfort, functionality and style in one incredible package. Don't miss your chance to make it yours. Square footage figures are provided as a courtesy estimate only and were obtained from county records. Buyer is advised to obtain an independent measurement.
Contact an agent
Home facts
- Year built:2021
- Listing ID #:2119583
- Added:110 day(s) ago
- Updated:November 15, 2025 at 09:25 AM
Rooms and interior
- Bedrooms:5
- Total bathrooms:3
- Full bathrooms:2
- Half bathrooms:1
- Living area:3,560 sq. ft.
Heating and cooling
- Cooling:Central Air
Structure and exterior
- Roof:Asphalt
- Year built:2021
- Building area:3,560 sq. ft.
- Lot area:0.13 Acres
Schools
- High school:Riverton
- Middle school:Hidden Valley
- Elementary school:Mountain Point
Utilities
- Water:Culinary, Water Connected
- Sewer:Sewer Connected, Sewer: Connected
Finances and disclosures
- Price:$715,000
- Price per sq. ft.:$200.84
- Tax amount:$3,290
New listings near 15319 S Park Bluff Way
- New
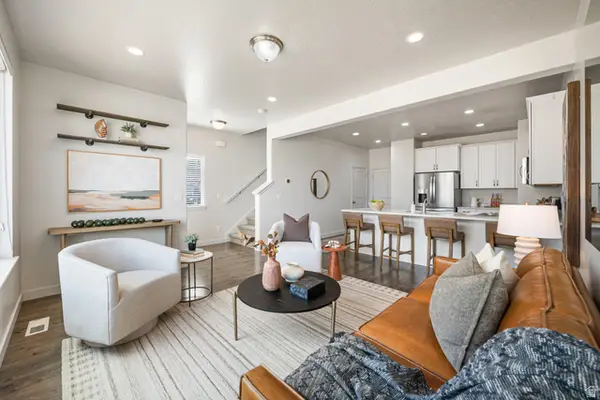 $429,900Active3 beds 2 baths1,978 sq. ft.
$429,900Active3 beds 2 baths1,978 sq. ft.15417 S Navy Trails Ln, Bluffdale, UT 84065
MLS# 2136547Listed by: GARFF GROUP REALTY - New
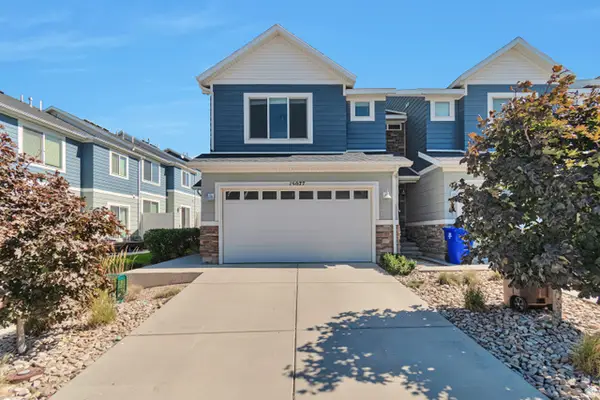 $459,000Active4 beds 3 baths2,364 sq. ft.
$459,000Active4 beds 3 baths2,364 sq. ft.15077 S Gallant Dr W, Bluffdale, UT 84065
MLS# 2136492Listed by: EXP REALTY, LLC - Open Sat, 12 to 2:30pmNew
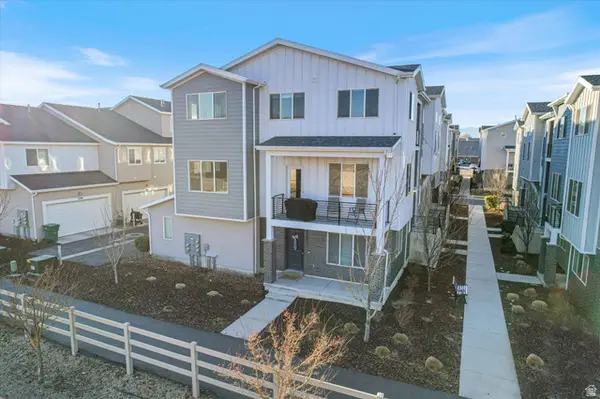 $424,900Active3 beds 4 baths1,846 sq. ft.
$424,900Active3 beds 4 baths1,846 sq. ft.15313 S Reins Way W, Bluffdale, UT 84065
MLS# 2136035Listed by: REAL BROKER, LLC - Open Fri, 3 to 6pmNew
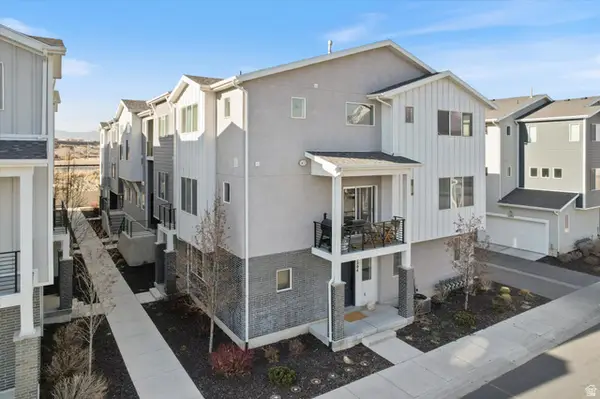 $438,000Active3 beds 3 baths2,102 sq. ft.
$438,000Active3 beds 3 baths2,102 sq. ft.15196 S Wild Horse Way, Bluffdale, UT 84065
MLS# 2135233Listed by: EXP REALTY, LLC - Open Sat, 11am to 1pmNew
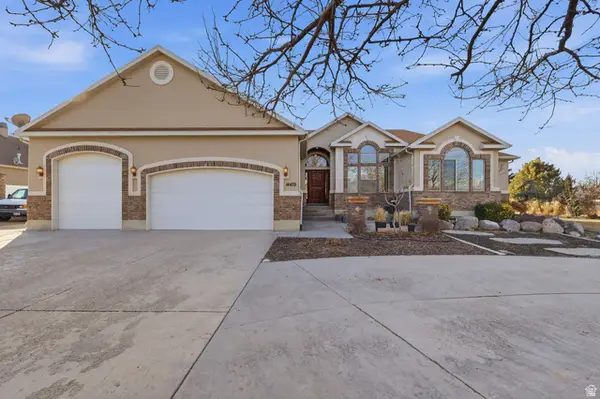 $1,045,000Active5 beds 4 baths3,905 sq. ft.
$1,045,000Active5 beds 4 baths3,905 sq. ft.14470 S 3200 W, Bluffdale, UT 84065
MLS# 2134946Listed by: ULRICH REALTORS, INC.  $850,000Active4 beds 3 baths3,524 sq. ft.
$850,000Active4 beds 3 baths3,524 sq. ft.14584 S S Elora Cir, Bluffdale, UT 84065
MLS# 2134225Listed by: CLARK & ASSOCIATES INC. / DAVID C.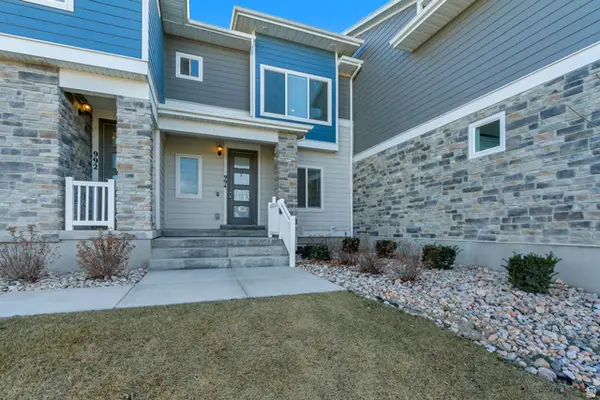 $420,000Active3 beds 2 baths1,391 sq. ft.
$420,000Active3 beds 2 baths1,391 sq. ft.994 W Sapphire Peak Dr #200, Bluffdale, UT 84065
MLS# 2134167Listed by: EQUITY REAL ESTATE (SOLID)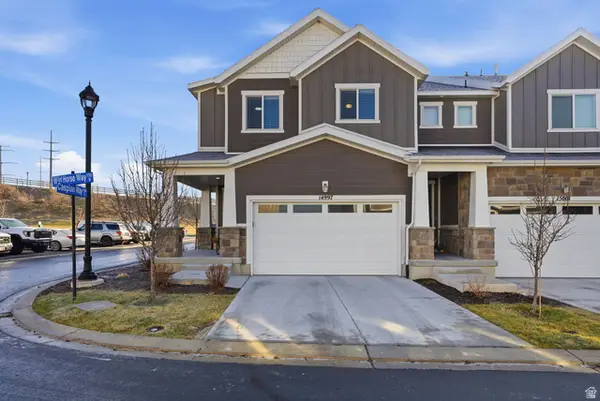 $499,000Pending3 beds 3 baths2,582 sq. ft.
$499,000Pending3 beds 3 baths2,582 sq. ft.14997 S Wild Horse Way, Bluffdale, UT 84065
MLS# 2133703Listed by: CENTURY 21 EVEREST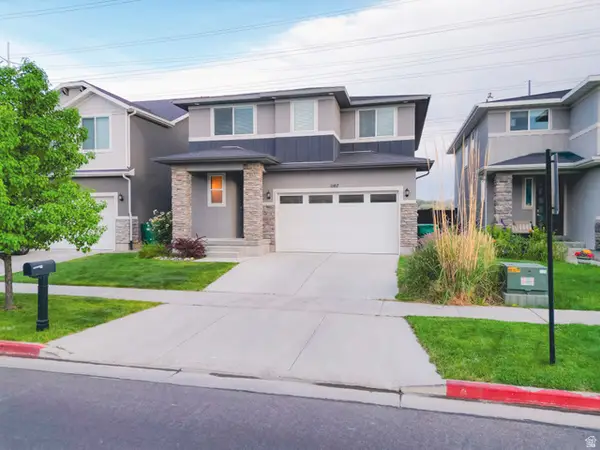 $619,000Active4 beds 4 baths3,078 sq. ft.
$619,000Active4 beds 4 baths3,078 sq. ft.1107 W Coyote Gulch Way, Bluffdale, UT 84065
MLS# 2133714Listed by: EAST AVENUE REAL ESTATE, LLC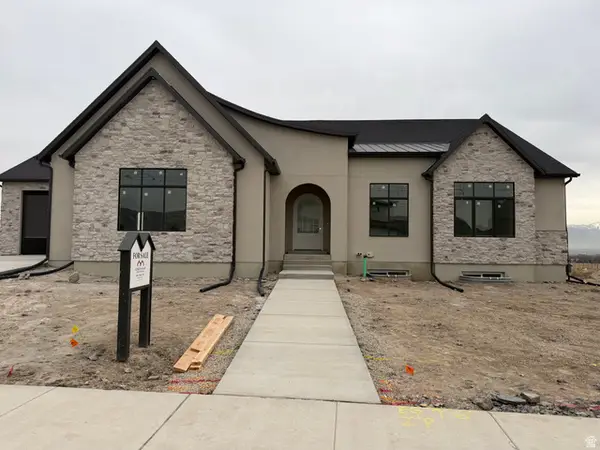 $2,679,900Active5 beds 6 baths7,466 sq. ft.
$2,679,900Active5 beds 6 baths7,466 sq. ft.3232 W Jayden Mae Dr, Bluffdale, UT 84065
MLS# 2133599Listed by: ULRICH REALTORS, INC.

