3411 W Boulden Blvd, Bluffdale, UT 84065
Local realty services provided by:ERA Realty Center
3411 W Boulden Blvd,Bluffdale, UT 84065
$1,722,300
- 5 Beds
- 5 Baths
- 4,906 sq. ft.
- Single family
- Active
Listed by: joseph schumann, j. elizabeth bowles
Office: equity real estate (advisors)
MLS#:2116764
Source:SL
Price summary
- Price:$1,722,300
- Price per sq. ft.:$351.06
- Monthly HOA dues:$100
About this home
Welcome to the amazing gated community of The Falls at Boulden Ridge! This beautiful two story luxury home in Bluffdale features 5 spacious bedroom, 4.5 baths, a chef's kitchen with granite countertops and Thermador appliances, oversized island with seating on two sides, Open living spaces, main floor master suite, 2nd kitchen, fitness room, 3 furnaces, 2 air conditioners, 3 car garage, RV parking, central Vacuum, and a heated driveway! This amazing home was built on a .76 acre lot with a backyard paradise which includes a heated swimming pool, built in fire pit, sport court for pickleball or basketball, In ground Trampoline, gazebo, outdoor lighting, built in BBQ and outdoor bar, and a covered patio! Sellers are including all the patio furniture, washers and dryers, pool equipment and pool accessories. Buyer to verify all information including square feet.
Contact an agent
Home facts
- Year built:2013
- Listing ID #:2116764
- Added:64 day(s) ago
- Updated:December 13, 2025 at 12:00 PM
Rooms and interior
- Bedrooms:5
- Total bathrooms:5
- Full bathrooms:4
- Half bathrooms:1
- Living area:4,906 sq. ft.
Heating and cooling
- Cooling:Central Air
- Heating:Gas: Central, Gas: Stove
Structure and exterior
- Roof:Asphalt
- Year built:2013
- Building area:4,906 sq. ft.
- Lot area:0.76 Acres
Schools
- High school:Riverton
- Middle school:South Hills
- Elementary school:Bluffdale
Utilities
- Water:Culinary, Irrigation, Water Connected
- Sewer:Sewer Connected, Sewer: Connected, Sewer: Public
Finances and disclosures
- Price:$1,722,300
- Price per sq. ft.:$351.06
- Tax amount:$6,503
New listings near 3411 W Boulden Blvd
- New
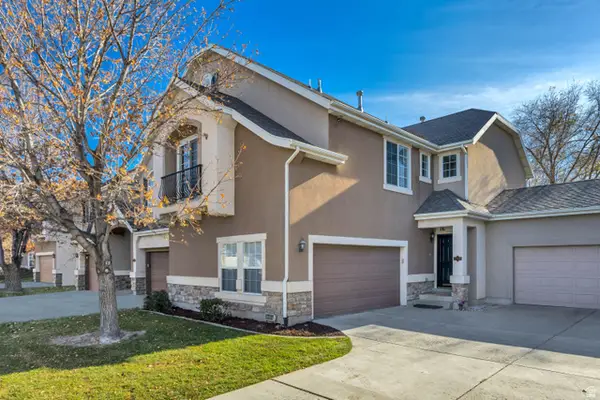 $485,000Active3 beds 4 baths2,155 sq. ft.
$485,000Active3 beds 4 baths2,155 sq. ft.1519 W Napa Ave, Bluffdale, UT 84065
MLS# 2125164Listed by: ASCEND REALTY GROUP LLC  $430,000Active3 beds 3 baths2,102 sq. ft.
$430,000Active3 beds 3 baths2,102 sq. ft.15297 S Reins Way, Bluffdale, UT 84065
MLS# 2124668Listed by: EQUITY REAL ESTATE (SOLID) $899,900Active6 beds 3 baths4,117 sq. ft.
$899,900Active6 beds 3 baths4,117 sq. ft.14534 S 2700 W, Bluffdale, UT 84065
MLS# 2124354Listed by: BRAVO REALTY SERVICES, LLC $420,000Active3 beds 3 baths1,568 sq. ft.
$420,000Active3 beds 3 baths1,568 sq. ft.14099 S Rutherford Ave, Bluffdale, UT 84065
MLS# 2124295Listed by: DISTINCTION REAL ESTATE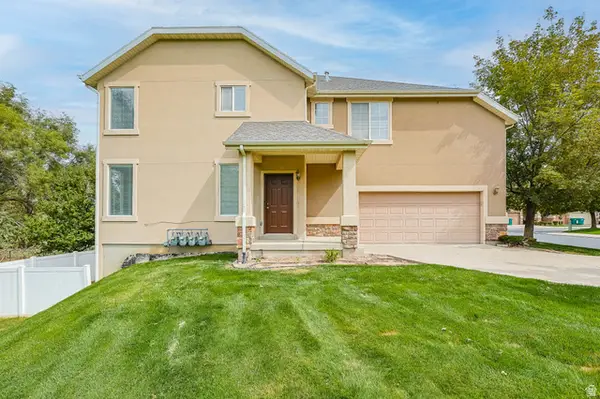 $489,900Active3 beds 4 baths2,125 sq. ft.
$489,900Active3 beds 4 baths2,125 sq. ft.1548 W Cabernet Dr, Bluffdale, UT 84065
MLS# 2123579Listed by: UTAH'S WISE CHOICE REAL ESTATE $2,250,000Active10 beds 7 baths9,701 sq. ft.
$2,250,000Active10 beds 7 baths9,701 sq. ft.1890 W Rock Hollow Road, Bluffdale, UT 84065
MLS# 25-266724Listed by: RE/MAX ASSOCIATES ST GEORGE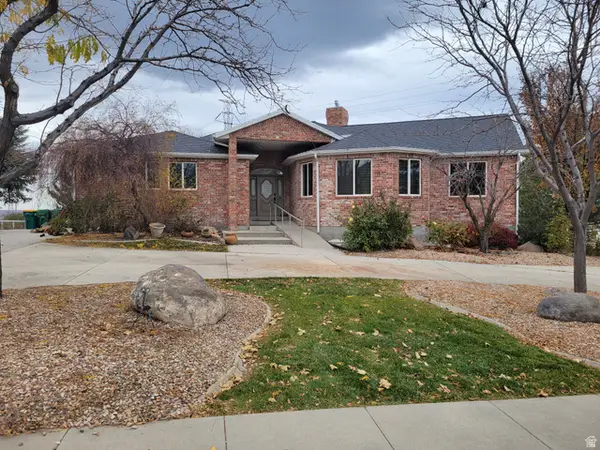 $1,449,900Active6 beds 4 baths5,420 sq. ft.
$1,449,900Active6 beds 4 baths5,420 sq. ft.2428 W Silverpoint Way S, Bluffdale, UT 84065
MLS# 2123117Listed by: INTERMOUNTAIN PROPERTIES- Open Sat, 10am to 1pm
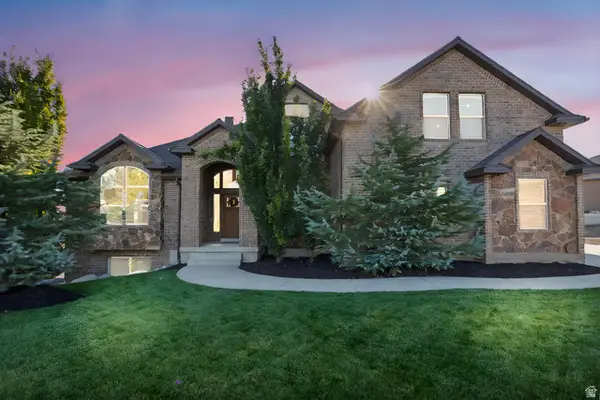 $1,595,000Active8 beds 4 baths4,776 sq. ft.
$1,595,000Active8 beds 4 baths4,776 sq. ft.14593 S 3400 W, Bluffdale, UT 84065
MLS# 2122423Listed by: MOVE UTAH REAL ESTATE 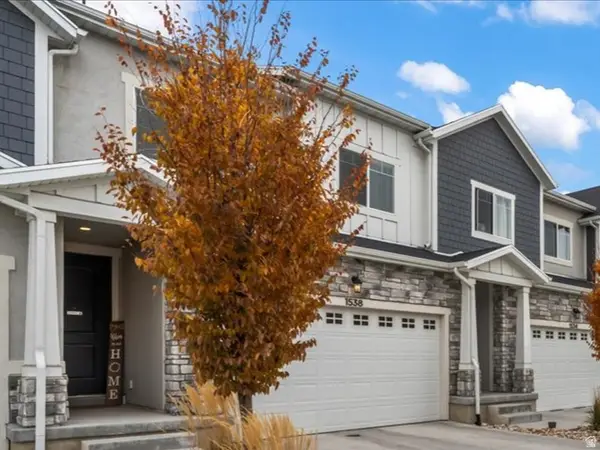 $449,900Pending3 beds 3 baths2,296 sq. ft.
$449,900Pending3 beds 3 baths2,296 sq. ft.1538 W Piston Ln S, Bluffdale, UT 84065
MLS# 2121794Listed by: OMADA REAL ESTATE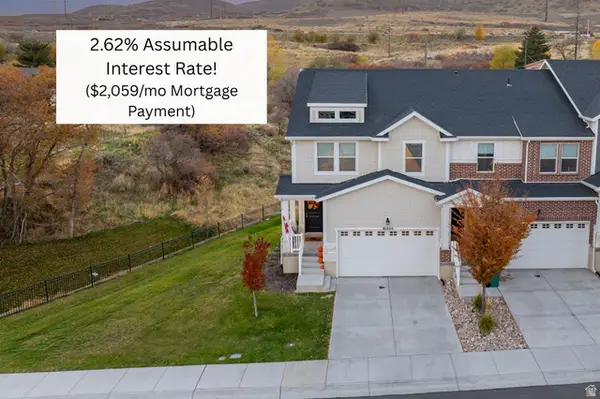 $489,000Active3 beds 3 baths2,321 sq. ft.
$489,000Active3 beds 3 baths2,321 sq. ft.16444 S Bull Springs Ln, Bluffdale, UT 84065
MLS# 2121765Listed by: KW WESTFIELD
