1680 N Aliwood Way W, Bountiful, UT 84010
Local realty services provided by:ERA Brokers Consolidated
1680 N Aliwood Way W,Bountiful, UT 84010
$399,900
- 2 Beds
- 3 Baths
- 1,200 sq. ft.
- Townhouse
- Pending
Listed by: karen scoffield
Office: utah select realty pc
MLS#:2100379
Source:SL
Price summary
- Price:$399,900
- Price per sq. ft.:$333.25
- Monthly HOA dues:$280
About this home
Welcome Home to this darling and move in ready Townhome in a desirable Bountiful location. Affordably priced and includes the fridge and washer and dryer and blinds. Enjoy your single car garage with storage shelving and driveway as well as ample guest parking. Darling front porch as well as a serene and spacious back patio with privacy fence sections to relax and unwind or grill. Family room, laundry, half bath and kitchen all conveniently located on the main floor. A breakfast bar and a well sized dining space for your table. Enjoy lots of cabinet and counter space for your needs. Head upstairs to find 2 bedrooms with vaulted ceilings and walk in closets and 2 full bathrooms. Nice and neutral color palette. Multiple storage closets. Located in a prime Bountiful location near Viewmont High. Drive 3 minutes to the North to several retail establishments or 3 minutes to the South to the South Davis Recreation Center as well as easy freeway access. This home has so much to offer. Come see for yourself.
Contact an agent
Home facts
- Year built:2001
- Listing ID #:2100379
- Added:148 day(s) ago
- Updated:November 06, 2025 at 08:56 AM
Rooms and interior
- Bedrooms:2
- Total bathrooms:3
- Full bathrooms:2
- Half bathrooms:1
- Living area:1,200 sq. ft.
Heating and cooling
- Cooling:Central Air
- Heating:Gas: Central
Structure and exterior
- Roof:Asphalt
- Year built:2001
- Building area:1,200 sq. ft.
- Lot area:0.03 Acres
Schools
- High school:Viewmont
- Middle school:Centerville
- Elementary school:J A Taylor
Utilities
- Water:Culinary, Water Connected
- Sewer:Sewer Connected, Sewer: Connected
Finances and disclosures
- Price:$399,900
- Price per sq. ft.:$333.25
- Tax amount:$1,881
New listings near 1680 N Aliwood Way W
- Open Sat, 11am to 1pmNew
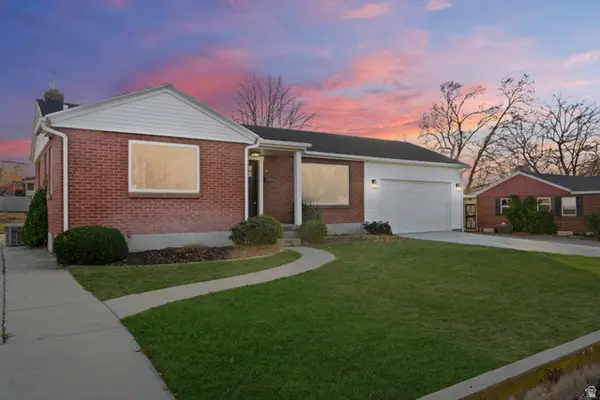 $535,000Active3 beds 2 baths1,956 sq. ft.
$535,000Active3 beds 2 baths1,956 sq. ft.53 W 1800 S, Bountiful, UT 84010
MLS# 2127394Listed by: RE/MAX ASSOCIATES - New
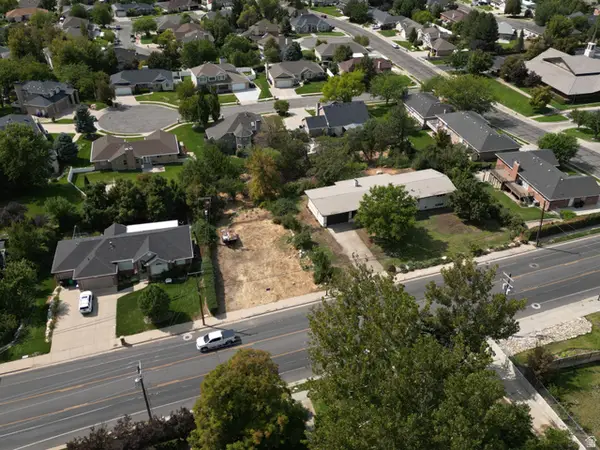 $290,000Active0.31 Acres
$290,000Active0.31 Acres1421 N Main St, Centerville, UT 84014
MLS# 2127302Listed by: MS2 & ASSOCIATES LLC - New
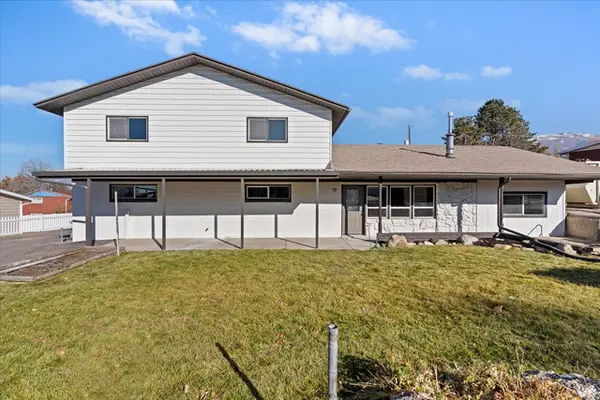 $685,000Active4 beds 4 baths3,019 sq. ft.
$685,000Active4 beds 4 baths3,019 sq. ft.19 E North Canyon Rd, Bountiful, UT 84010
MLS# 2127245Listed by: RED VALLEY REAL ESTATE - New
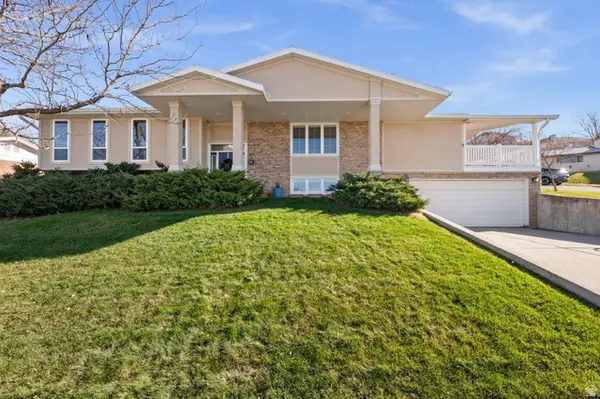 $749,000Active5 beds 3 baths3,766 sq. ft.
$749,000Active5 beds 3 baths3,766 sq. ft.2671 S Edgehill Dr E, Bountiful, UT 84010
MLS# 2126918Listed by: WASATCH MOUNTAIN REALTY - New
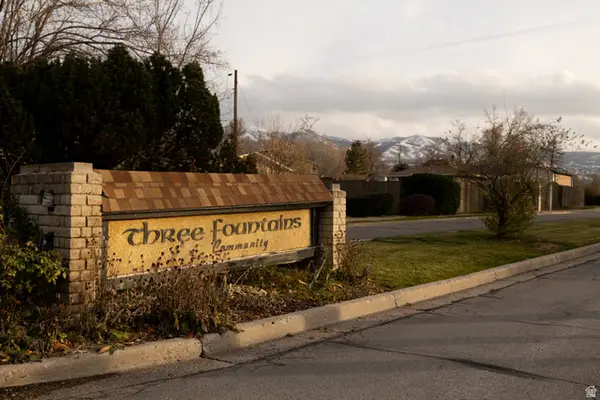 $329,500Active2 beds 2 baths1,216 sq. ft.
$329,500Active2 beds 2 baths1,216 sq. ft.323 S Peach Ln, Bountiful, UT 84010
MLS# 2126873Listed by: SIMPLIHOM 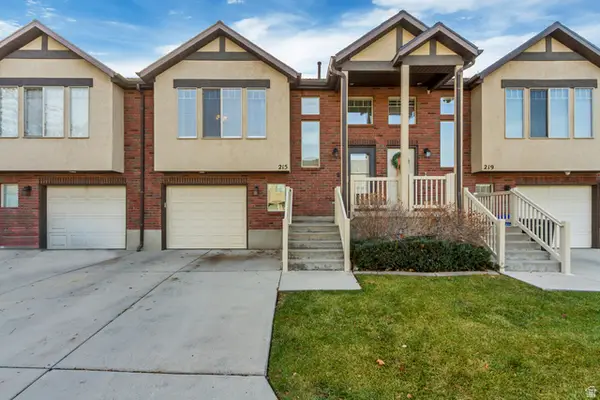 $409,900Pending3 beds 2 baths1,910 sq. ft.
$409,900Pending3 beds 2 baths1,910 sq. ft.215 Lyman Ln, Bountiful, UT 84010
MLS# 2126571Listed by: MANSELL REAL ESTATE INC- New
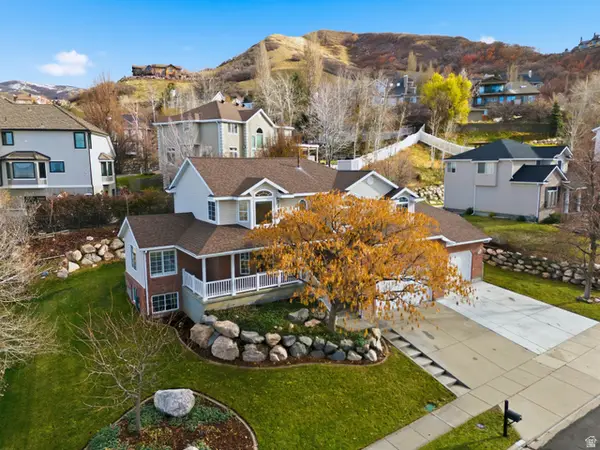 $824,900Active6 beds 4 baths3,370 sq. ft.
$824,900Active6 beds 4 baths3,370 sq. ft.3759 S Huntington Dr, Bountiful, UT 84010
MLS# 2126040Listed by: BERKSHIRE HATHAWAY HOMESERVICES UTAH PROPERTIES (NORTH SALT LAKE) 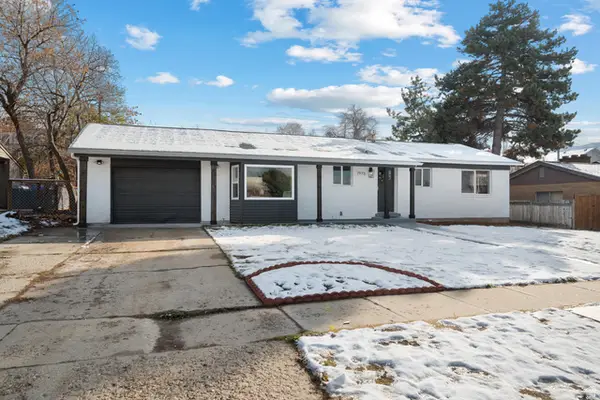 $645,000Active6 beds 3 baths2,653 sq. ft.
$645,000Active6 beds 3 baths2,653 sq. ft.1973 S Davis Blvd, Bountiful, UT 84010
MLS# 2125859Listed by: REAL BROKER, LLC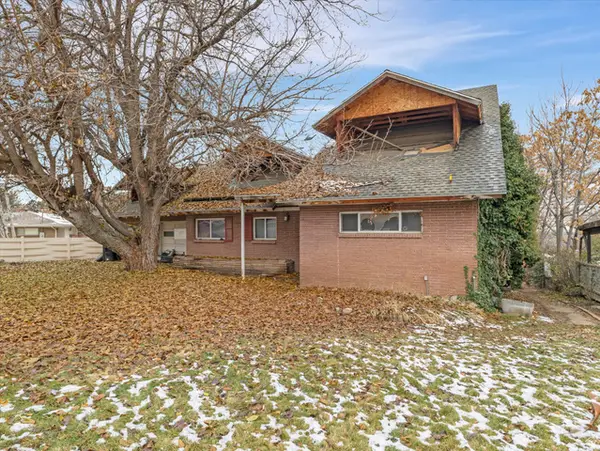 $465,000Active5 beds 3 baths3,350 sq. ft.
$465,000Active5 beds 3 baths3,350 sq. ft.2848 Holbrook Rd, Bountiful, UT 84010
MLS# 2125629Listed by: WINDERMERE REAL ESTATE (DRAPER)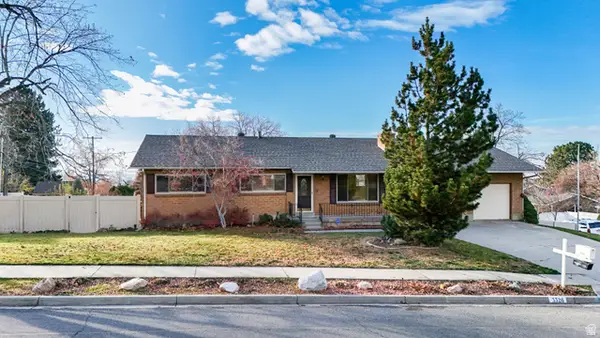 $539,000Pending5 beds 2 baths2,464 sq. ft.
$539,000Pending5 beds 2 baths2,464 sq. ft.3326 S 350 W, Bountiful, UT 84010
MLS# 2125462Listed by: KW UTAH REALTORS KELLER WILLIAMS
