204 W Lyman Ln, Bountiful, UT 84010
Local realty services provided by:ERA Realty Center
204 W Lyman Ln,Bountiful, UT 84010
$460,000
- 3 Beds
- 2 Baths
- 1,905 sq. ft.
- Townhouse
- Active
Listed by: jared fredrickson
Office: engel & volkers salt lake
MLS#:2122822
Source:SL
Price summary
- Price:$460,000
- Price per sq. ft.:$241.47
- Monthly HOA dues:$265
About this home
Nestled in a highly desirable community, this sought-after 3-bedroom, 2-bath end unit has been thoroughly updated and is full of tasteful finishes and character. Enjoy LVP flooring throughout, leading you to a beautifully open and updated kitchen, complete with a pantry, opens up to a spacious living room with vaulted ceilings that reach as high as the sky! This unit features a cozy, custom-tiled fireplace-a rare find in this community. Your pri Nestled in a highly desirable community, this sought-after 3-bedroom, 2-bath end unit has been thoroughly updated and is full of tasteful finishes and character. Enjoy LVP flooring throughout, leading you to a beautifully open and updated kitchen, complete with a pantry, opens up to a spacious living room with vaulted ceilings that reach as high as the sky! This unit features a cozy, custom-tiled fireplace-a rare find in this community. Your private deck is one of the few that offers wonderful mountain views! On the main level, you'll find a large primary bedroom with a walk-in closet, as well as a flex space across the hall that's perfect for additional storage or perhaps a private makeup vanity-the possibilities are endless. Attached is a beautifully updated full bath with a large soaker tub, perfect for relaxing in the evening. Downstairs, you'll discover a third bedroom and a second living room ideal for entertaining, with access to a lower-level patio. End-unit living means extra open grassy space for your own private sanctuary and never having to share your driveway with neighbors! To top it all off, this home features a brand-new furnace and A/C for your comfort and peace of mind. Schedule your private tour today!
Contact an agent
Home facts
- Year built:2004
- Listing ID #:2122822
- Added:169 day(s) ago
- Updated:January 11, 2026 at 12:00 PM
Rooms and interior
- Bedrooms:3
- Total bathrooms:2
- Full bathrooms:2
- Living area:1,905 sq. ft.
Heating and cooling
- Cooling:Central Air
- Heating:Forced Air
Structure and exterior
- Roof:Asphalt, Pitched
- Year built:2004
- Building area:1,905 sq. ft.
- Lot area:0.01 Acres
Schools
- High school:Davis
- Middle school:Centerville
- Elementary school:J A Taylor
Utilities
- Water:Culinary, Water Connected
- Sewer:Sewer Connected, Sewer: Connected
Finances and disclosures
- Price:$460,000
- Price per sq. ft.:$241.47
- Tax amount:$2,044
New listings near 204 W Lyman Ln
- New
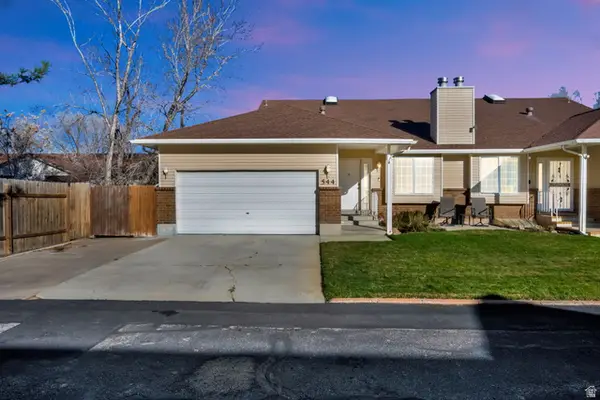 $470,000Active4 beds 3 baths2,344 sq. ft.
$470,000Active4 beds 3 baths2,344 sq. ft.544 W 2900 South, Bountiful, UT 84010
MLS# 2130168Listed by: CENTURY 21 EVEREST - New
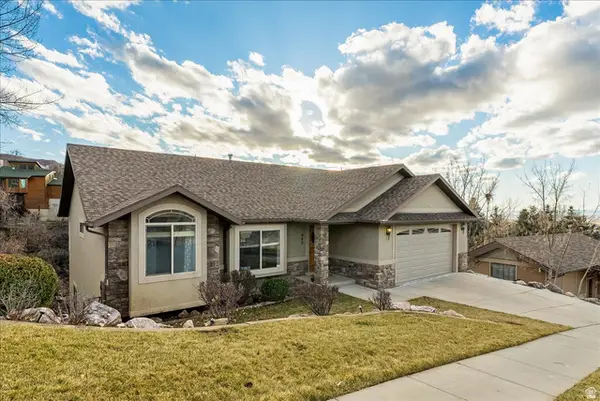 $739,900Active4 beds 4 baths4,912 sq. ft.
$739,900Active4 beds 4 baths4,912 sq. ft.842 E 2150 S, Bountiful, UT 84010
MLS# 2129724Listed by: LIPICH REALTY GROUP LLC - New
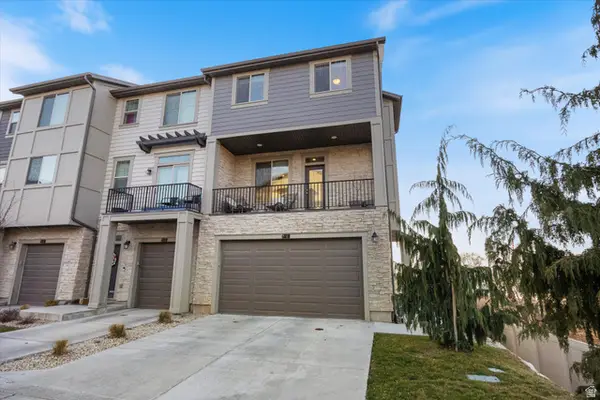 $450,000Active3 beds 3 baths1,847 sq. ft.
$450,000Active3 beds 3 baths1,847 sq. ft.1940 S 200 W #6, Bountiful, UT 84010
MLS# 2129735Listed by: WINDERMERE REAL ESTATE (9TH & 9TH) - New
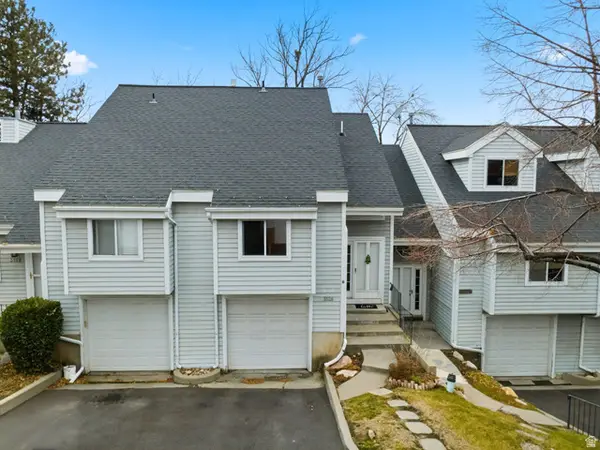 $299,900Active2 beds 2 baths1,192 sq. ft.
$299,900Active2 beds 2 baths1,192 sq. ft.3126 S Applewood W, Bountiful, UT 84010
MLS# 2129563Listed by: BERKSHIRE HATHAWAY HOMESERVICES UTAH PROPERTIES (NORTH SALT LAKE) - New
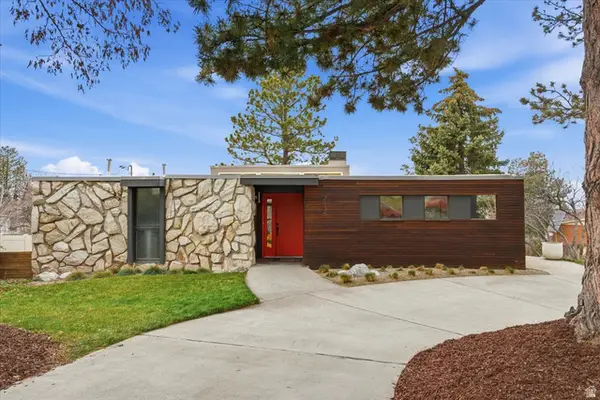 $825,000Active4 beds 3 baths3,026 sq. ft.
$825,000Active4 beds 3 baths3,026 sq. ft.2136 Elaine Dr, Bountiful, UT 84010
MLS# 2129579Listed by: HOMEWORKS PROPERTY LAB, LLC - New
 $925,000Active5 beds 3 baths4,452 sq. ft.
$925,000Active5 beds 3 baths4,452 sq. ft.1820 S 50 W, Bountiful, UT 84010
MLS# 2129516Listed by: RE/MAX ASSOCIATES - New
 $615,000Active4 beds 3 baths2,127 sq. ft.
$615,000Active4 beds 3 baths2,127 sq. ft.626 E 2150 S, Bountiful, UT 84010
MLS# 2129289Listed by: EQUITY REAL ESTATE (SELECT) - New
 $265,000Active2 beds 2 baths1,148 sq. ft.
$265,000Active2 beds 2 baths1,148 sq. ft.337 Peach Ln, Bountiful, UT 84010
MLS# 2129160Listed by: KW UTAH REALTORS KELLER WILLIAMS - New
 $599,900Active3 beds 2 baths2,484 sq. ft.
$599,900Active3 beds 2 baths2,484 sq. ft.528 W 2900 S, Bountiful, UT 84010
MLS# 2128737Listed by: ODYSSEY REAL ESTATE - New
 $599,000Active4 beds 3 baths3,522 sq. ft.
$599,000Active4 beds 3 baths3,522 sq. ft.1306 S 325 E, Bountiful, UT 84010
MLS# 2128630Listed by: BERKSHIRE HATHAWAY HOMESERVICES ELITE REAL ESTATE
