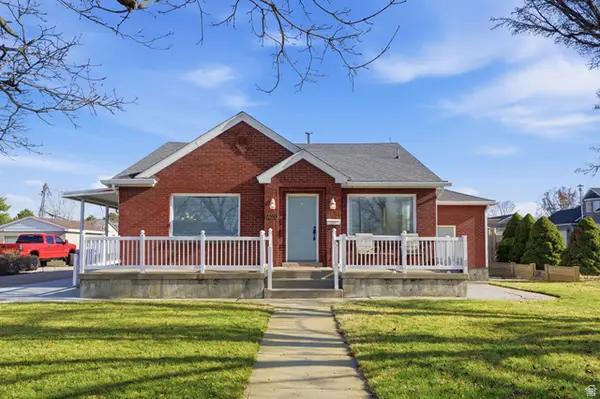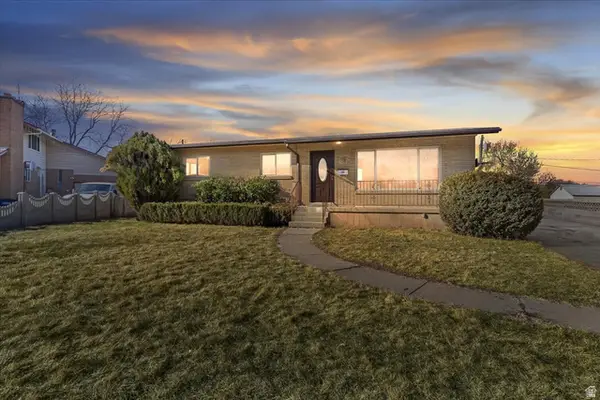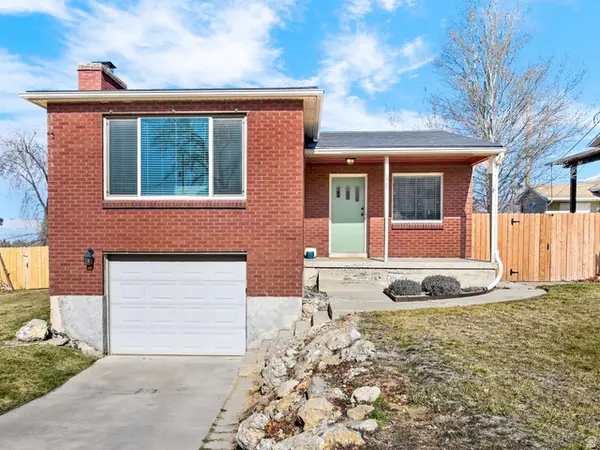2923 S 400 E, Bountiful, UT 84010
Local realty services provided by:ERA Realty Center
Listed by: karina vanorman
Office: real broker, llc.
MLS#:2109378
Source:SL
Price summary
- Price:$639,900
- Price per sq. ft.:$256.47
About this home
Move-in ready and beautifully updated, this East Bench gem in Bountiful's sought-after Chelsea Cove subdivision offers spectacular valley views through expansive windows that fill the home with natural light-each fitted with cellular blackout blinds for comfort and privacy. The modern, open floor plan features new LVP flooring and neutral paint throughout. The chef's kitchen boasts quartz countertops and top-of-the-line stainless steel appliances, including a gas range and double ovens (all new in 2023). Additional updates include a new roof (2018), new water softener (2025), and fresh exterior paint. The fully fenced backyard is your private oasis with new landscaping, sod, sprinklers, drip irrigation for garden boxes, a covered patio, storage shed, and permanent exterior lighting. Don't miss this rare opportunity to own in one of Bountiful's most coveted neighborhoods! Don't miss the Open House on Saturday the 6th from 10-12pm.
Contact an agent
Home facts
- Year built:1978
- Listing ID #:2109378
- Added:161 day(s) ago
- Updated:October 15, 2025 at 08:02 AM
Rooms and interior
- Bedrooms:4
- Total bathrooms:3
- Full bathrooms:1
- Living area:2,495 sq. ft.
Heating and cooling
- Cooling:Central Air
- Heating:Gas: Central, Wood
Structure and exterior
- Roof:Asphalt
- Year built:1978
- Building area:2,495 sq. ft.
- Lot area:0.26 Acres
Schools
- High school:Woods Cross
- Middle school:Mueller Park
- Elementary school:Boulton
Utilities
- Water:Culinary, Water Connected
- Sewer:Sewer Connected, Sewer: Connected, Sewer: Public
Finances and disclosures
- Price:$639,900
- Price per sq. ft.:$256.47
- Tax amount:$214
New listings near 2923 S 400 E
- New
 $470,000Active3 beds 1 baths1,856 sq. ft.
$470,000Active3 beds 1 baths1,856 sq. ft.2 E Wicker Ln, Bountiful, UT 84010
MLS# 2136551Listed by: HOMIE - New
 $500,000Active5 beds 2 baths2,254 sq. ft.
$500,000Active5 beds 2 baths2,254 sq. ft.1023 E 800 N, Bountiful, UT 84010
MLS# 2136504Listed by: UTAH REAL ESTATE PC - New
 $575,000Active5 beds 3 baths2,420 sq. ft.
$575,000Active5 beds 3 baths2,420 sq. ft.468 W 3200 S, Bountiful, UT 84010
MLS# 2136468Listed by: REDFIN CORPORATION - New
 $630,000Active6 beds 2 baths2,702 sq. ft.
$630,000Active6 beds 2 baths2,702 sq. ft.337 W 2900 S, Bountiful, UT 84010
MLS# 2136354Listed by: REALTYPATH LLC (PLATINUM) - New
 $2,195,000Active5 beds 5 baths5,808 sq. ft.
$2,195,000Active5 beds 5 baths5,808 sq. ft.3252 Sunset Hollow Dr, Bountiful, UT 84010
MLS# 2136095Listed by: SUMMIT SOTHEBY'S INTERNATIONAL REALTY - New
 $319,900Active2 beds 2 baths1,146 sq. ft.
$319,900Active2 beds 2 baths1,146 sq. ft.563 N 200 W, Bountiful, UT 84010
MLS# 2135963Listed by: NRE - New
 $659,000Active7 beds 5 baths2,554 sq. ft.
$659,000Active7 beds 5 baths2,554 sq. ft.291 E 1950 S, Bountiful, UT 84010
MLS# 2135731Listed by: KW WESTFIELD - New
 $615,000Active5 beds 2 baths2,474 sq. ft.
$615,000Active5 beds 2 baths2,474 sq. ft.1420 N Main St, Bountiful, UT 84010
MLS# 2135621Listed by: BERKSHIRE HATHAWAY HOMESERVICES UTAH PROPERTIES (NORTH SALT LAKE) - New
 $549,900Active5 beds 2 baths2,192 sq. ft.
$549,900Active5 beds 2 baths2,192 sq. ft.1654 S 100 E, Bountiful, UT 84010
MLS# 2135640Listed by: MTN BUFF, LLC - New
 $525,000Active4 beds 2 baths2,006 sq. ft.
$525,000Active4 beds 2 baths2,006 sq. ft.652 W 3600 S, Bountiful, UT 84010
MLS# 2135497Listed by: KW SUCCESS KELLER WILLIAMS REALTY

