3975 S Monarch Dr E, Bountiful, UT 84010
Local realty services provided by:ERA Realty Center
3975 S Monarch Dr E,Bountiful, UT 84010
$999,000
- 6 Beds
- 6 Baths
- 4,763 sq. ft.
- Single family
- Pending
Listed by: christopher j sprunt, matthew sprunt
Office: utah home central
MLS#:2103448
Source:SL
Price summary
- Price:$999,000
- Price per sq. ft.:$209.74
About this home
This beautiful Bountiful East Bench home has 4-Bdrms with in-suite bathrooms. It has a large grassy backyard and a hill with mountain feel. The decks on the main level and upper floor offer extra retreats and views. Enjoy barbeques and capture the amazing sunsets on the back patio. An Arctic Spa hot tub with a covered gazebo allows relaxation any time of year. This home has remarkable views and a peaceful yard. Updated kitchen: quartzite, induction range with oven, microwave, dishwasher. Master suite includes access to the front deck, bathroom with separate spa tub, walk-in shower, and walk-in closet all on the main level. The basement has a large laundry room/mud room with extra storage. Large 120" theater screen included with projector and surround sound 4 car garage is deep for work areas and storage. Technology: Outside cameras, wired CAT5, Bountiful Fiber connection. Easy access to downtown SLC and airport within 15 minutes. Nearby trails to enjoy outdoor activities as well. This home offers space for entertainment as well as peaceful serenity desired in this beautiful location. Square footage figures are provided as a courtesy estimate only and were obtained from previous listing. Buyer is advised to obtain an independent measurement.
Contact an agent
Home facts
- Year built:2004
- Listing ID #:2103448
- Added:133 day(s) ago
- Updated:November 15, 2025 at 09:25 AM
Rooms and interior
- Bedrooms:6
- Total bathrooms:6
- Full bathrooms:2
- Half bathrooms:1
- Living area:4,763 sq. ft.
Heating and cooling
- Cooling:Central Air
- Heating:Forced Air, Gas: Central
Structure and exterior
- Roof:Asphalt
- Year built:2004
- Building area:4,763 sq. ft.
- Lot area:0.64 Acres
Schools
- High school:Woods Cross
- Middle school:South Davis
- Elementary school:Adelaide
Utilities
- Water:Culinary, Water Connected
- Sewer:Sewer Connected, Sewer: Connected, Sewer: Public
Finances and disclosures
- Price:$999,000
- Price per sq. ft.:$209.74
- Tax amount:$5,288
New listings near 3975 S Monarch Dr E
- Open Sat, 11am to 1pmNew
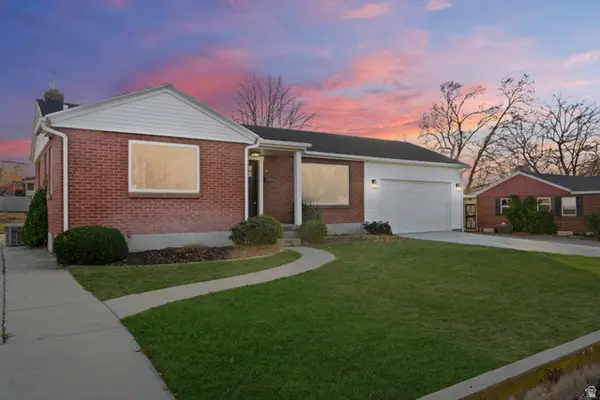 $535,000Active3 beds 2 baths1,956 sq. ft.
$535,000Active3 beds 2 baths1,956 sq. ft.53 W 1800 S, Bountiful, UT 84010
MLS# 2127394Listed by: RE/MAX ASSOCIATES - New
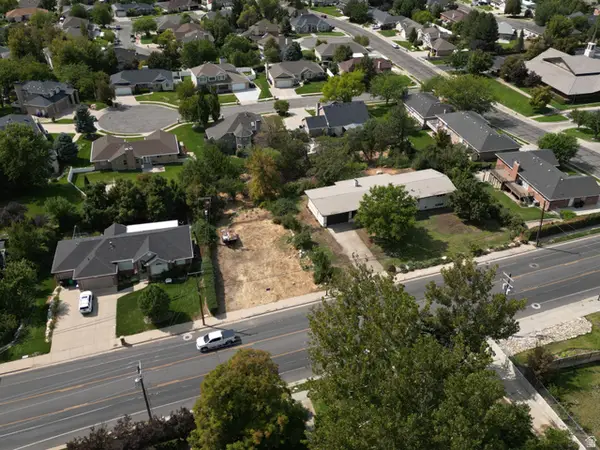 $290,000Active0.31 Acres
$290,000Active0.31 Acres1421 N Main St, Centerville, UT 84014
MLS# 2127302Listed by: MS2 & ASSOCIATES LLC - New
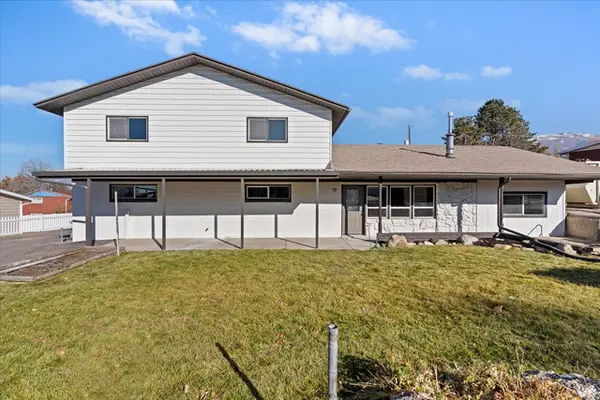 $685,000Active4 beds 4 baths3,019 sq. ft.
$685,000Active4 beds 4 baths3,019 sq. ft.19 E North Canyon Rd, Bountiful, UT 84010
MLS# 2127245Listed by: RED VALLEY REAL ESTATE - New
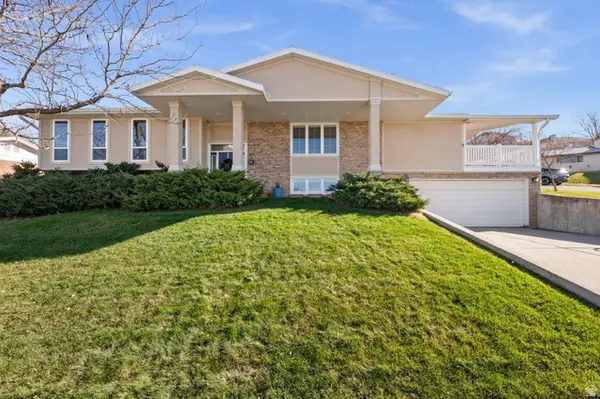 $749,000Active5 beds 3 baths3,766 sq. ft.
$749,000Active5 beds 3 baths3,766 sq. ft.2671 S Edgehill Dr E, Bountiful, UT 84010
MLS# 2126918Listed by: WASATCH MOUNTAIN REALTY - New
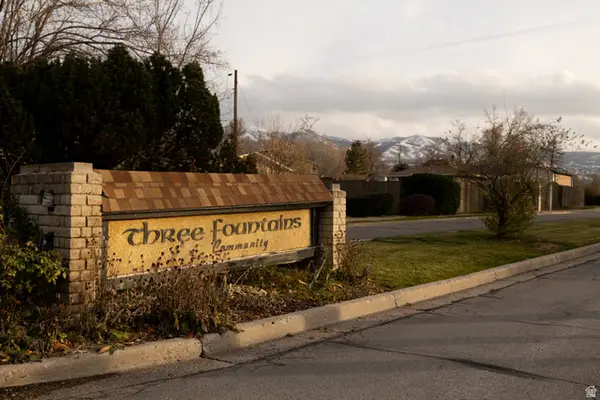 $329,500Active2 beds 2 baths1,216 sq. ft.
$329,500Active2 beds 2 baths1,216 sq. ft.323 S Peach Ln, Bountiful, UT 84010
MLS# 2126873Listed by: SIMPLIHOM 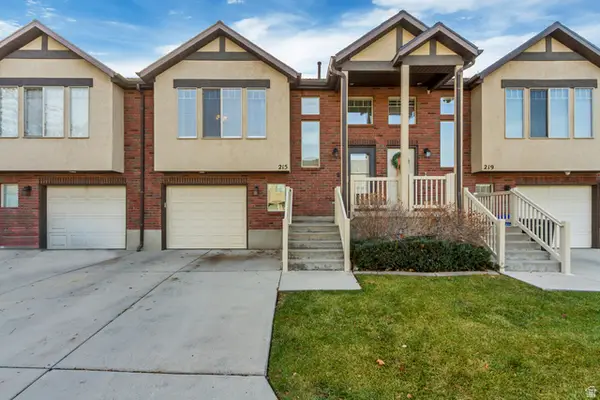 $409,900Pending3 beds 2 baths1,910 sq. ft.
$409,900Pending3 beds 2 baths1,910 sq. ft.215 Lyman Ln, Bountiful, UT 84010
MLS# 2126571Listed by: MANSELL REAL ESTATE INC- New
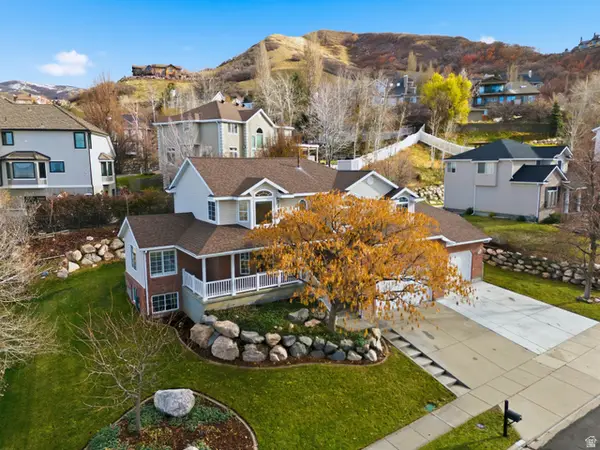 $824,900Active6 beds 4 baths3,370 sq. ft.
$824,900Active6 beds 4 baths3,370 sq. ft.3759 S Huntington Dr, Bountiful, UT 84010
MLS# 2126040Listed by: BERKSHIRE HATHAWAY HOMESERVICES UTAH PROPERTIES (NORTH SALT LAKE) 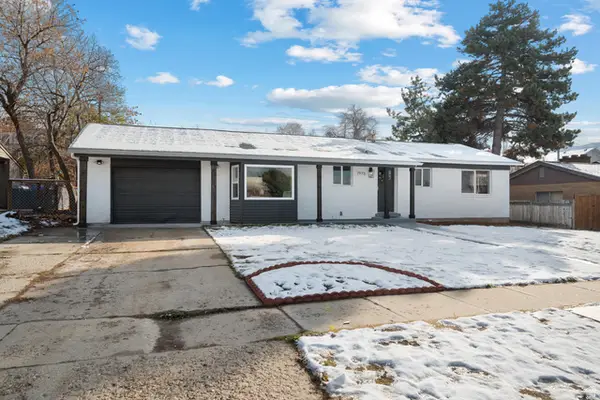 $645,000Active6 beds 3 baths2,653 sq. ft.
$645,000Active6 beds 3 baths2,653 sq. ft.1973 S Davis Blvd, Bountiful, UT 84010
MLS# 2125859Listed by: REAL BROKER, LLC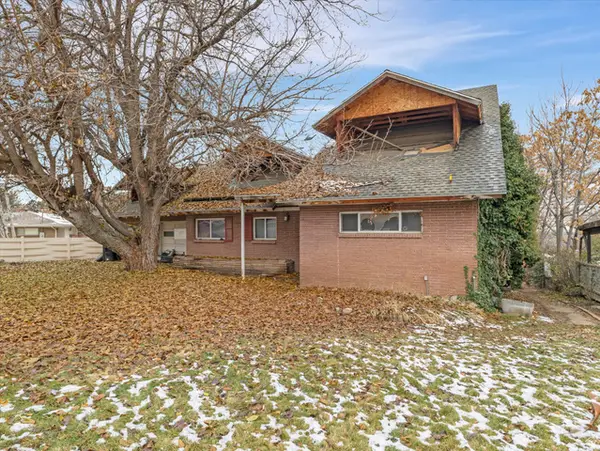 $465,000Active5 beds 3 baths3,350 sq. ft.
$465,000Active5 beds 3 baths3,350 sq. ft.2848 Holbrook Rd, Bountiful, UT 84010
MLS# 2125629Listed by: WINDERMERE REAL ESTATE (DRAPER)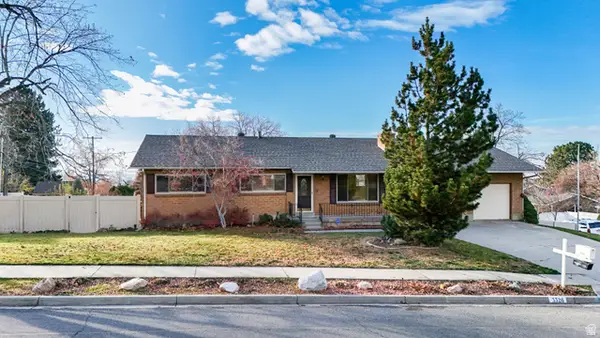 $539,000Pending5 beds 2 baths2,464 sq. ft.
$539,000Pending5 beds 2 baths2,464 sq. ft.3326 S 350 W, Bountiful, UT 84010
MLS# 2125462Listed by: KW UTAH REALTORS KELLER WILLIAMS
