401 W 400 N #49, Bountiful, UT 84010
Local realty services provided by:ERA Brokers Consolidated
401 W 400 N #49,Bountiful, UT 84010
$340,000
- 3 Beds
- 2 Baths
- 2,416 sq. ft.
- Single family
- Active
Listed by: deborah meyer
Office: equity real estate (advantage)
MLS#:2091659
Source:SL
Price summary
- Price:$340,000
- Price per sq. ft.:$140.73
- Monthly HOA dues:$300
About this home
This condominium is conveniently located in the desirable Bountiful Gardens, a 55+ community in Bountiful, Utah. This spacious 3-bedroom, 2-bathroom residence offers approximately 2,416 square feet of comfortable living space. This condo allows for single-level living, with a primary bedroom, bathroom, kitchen, living room, dining room, and laundry on the main level. This home also features a fully-finished basement, with two bedrooms, and a large family room. The interior boasts a large great room ensuring plenty of space for gatherings. The kitchen is equipped with modern appliances, including a double-oven and complemented by a huge refrigerator. A cozy fireplace enhances the inviting atmosphere of the home. Central air conditioning and forced air heating ensure year-round comfort. Residents will appreciate the North-facing windows that bathe the interior in natural light and the privacy from community amenities such as the pool and clubhouse. The property includes two covered parking spaces and is conveniently located within walking distance to restaurants, banks, and shopping centers. The home also features plenty of storage in the basement storage room.
Contact an agent
Home facts
- Year built:1965
- Listing ID #:2091659
- Added:212 day(s) ago
- Updated:January 11, 2026 at 12:00 PM
Rooms and interior
- Bedrooms:3
- Total bathrooms:2
- Full bathrooms:1
- Living area:2,416 sq. ft.
Heating and cooling
- Cooling:Central Air
- Heating:Forced Air
Structure and exterior
- Roof:Asphalt
- Year built:1965
- Building area:2,416 sq. ft.
- Lot area:0.01 Acres
Schools
- High school:Viewmont
- Middle school:Bountiful
- Elementary school:Meadowbrook
Utilities
- Water:Culinary, Water Connected
- Sewer:Sewer Connected, Sewer: Connected
Finances and disclosures
- Price:$340,000
- Price per sq. ft.:$140.73
- Tax amount:$1,802
New listings near 401 W 400 N #49
- New
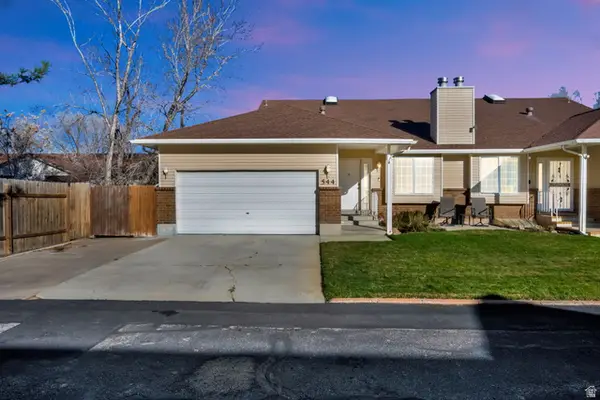 $470,000Active4 beds 3 baths2,344 sq. ft.
$470,000Active4 beds 3 baths2,344 sq. ft.544 W 2900 South, Bountiful, UT 84010
MLS# 2130168Listed by: CENTURY 21 EVEREST - New
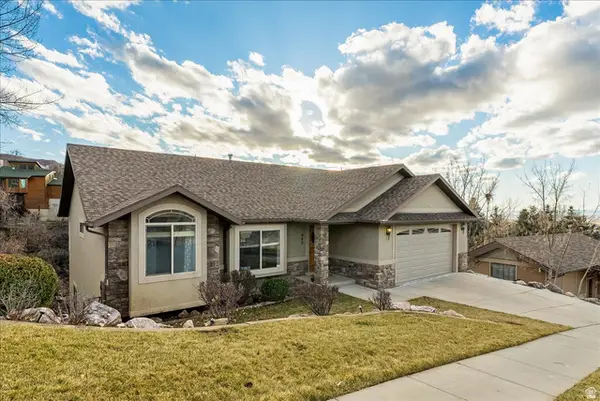 $739,900Active4 beds 4 baths4,912 sq. ft.
$739,900Active4 beds 4 baths4,912 sq. ft.842 E 2150 S, Bountiful, UT 84010
MLS# 2129724Listed by: LIPICH REALTY GROUP LLC - New
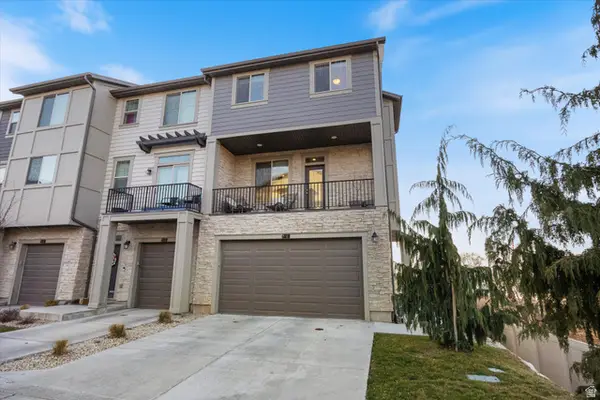 $450,000Active3 beds 3 baths1,847 sq. ft.
$450,000Active3 beds 3 baths1,847 sq. ft.1940 S 200 W #6, Bountiful, UT 84010
MLS# 2129735Listed by: WINDERMERE REAL ESTATE (9TH & 9TH) - New
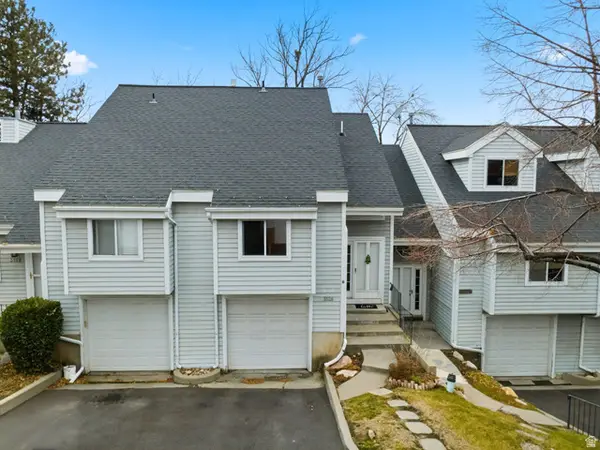 $299,900Active2 beds 2 baths1,192 sq. ft.
$299,900Active2 beds 2 baths1,192 sq. ft.3126 S Applewood W, Bountiful, UT 84010
MLS# 2129563Listed by: BERKSHIRE HATHAWAY HOMESERVICES UTAH PROPERTIES (NORTH SALT LAKE) - New
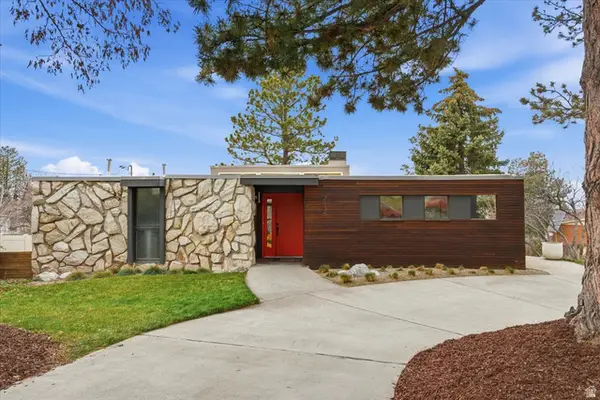 $825,000Active4 beds 3 baths3,026 sq. ft.
$825,000Active4 beds 3 baths3,026 sq. ft.2136 Elaine Dr, Bountiful, UT 84010
MLS# 2129579Listed by: HOMEWORKS PROPERTY LAB, LLC - New
 $925,000Active5 beds 3 baths4,452 sq. ft.
$925,000Active5 beds 3 baths4,452 sq. ft.1820 S 50 W, Bountiful, UT 84010
MLS# 2129516Listed by: RE/MAX ASSOCIATES - New
 $615,000Active4 beds 3 baths2,127 sq. ft.
$615,000Active4 beds 3 baths2,127 sq. ft.626 E 2150 S, Bountiful, UT 84010
MLS# 2129289Listed by: EQUITY REAL ESTATE (SELECT) - New
 $265,000Active2 beds 2 baths1,148 sq. ft.
$265,000Active2 beds 2 baths1,148 sq. ft.337 Peach Ln, Bountiful, UT 84010
MLS# 2129160Listed by: KW UTAH REALTORS KELLER WILLIAMS - New
 $599,900Active3 beds 2 baths2,484 sq. ft.
$599,900Active3 beds 2 baths2,484 sq. ft.528 W 2900 S, Bountiful, UT 84010
MLS# 2128737Listed by: ODYSSEY REAL ESTATE - New
 $599,000Active4 beds 3 baths3,522 sq. ft.
$599,000Active4 beds 3 baths3,522 sq. ft.1306 S 325 E, Bountiful, UT 84010
MLS# 2128630Listed by: BERKSHIRE HATHAWAY HOMESERVICES ELITE REAL ESTATE
