4330 Monarch Dr, Bountiful, UT 84010
Local realty services provided by:ERA Realty Center
4330 Monarch Dr,Bountiful, UT 84010
$1,595,000
- 7 Beds
- 5 Baths
- 5,648 sq. ft.
- Single family
- Pending
Listed by: sharida tucker
Office: exp realty, llc.
MLS#:2104339
Source:SL
Price summary
- Price:$1,595,000
- Price per sq. ft.:$282.4
About this home
Rare East Bench View Lot in Bountiful Build Your Dream Home with VIEWS YOU CAN'T PASS UP! Perched high on the coveted Bountiful East Bench, this .38-acre premium lot offers sweeping, unobstructed valley and mountain views you'll enjoy from sunrise to sunset. This to-be-built custom home features 5,648 sq ft of beautifully planned living space, thoughtfully designed to capture the scenery and suit your lifestyle. The main level hosts a spacious primary suite with a spa-inspired ensuite and walk-in closet, a cozy fireplace in the great room, and main-floor laundry for everyday convenience. Upstairs, you'll find four generously sized bedrooms, 2 full bathrooms, and a second laundry room, making busy mornings a breeze. The home also includes 7 total bedrooms, 4.5 bathrooms, and a 3-car garage for ample storage and parking. An unfinished basement offers endless possibilities-create a home theater, gym, rec room, or guest suite to fit your vision. The open-concept design, large windows, and walk-in closets combine comfort and function with exceptional style. Partner with a trusted builder with over 20 years of experience delivering quality custom homes. You can bring your own plans or work with our design team to customize every detail, ensuring your new home is built exactly how you envision it. Located just minutes from scenic hiking and biking trails, top-rated schools, shopping, and dining, with quick commuter access to I-15, this property offers both convenience and tranquility in one of Bountiful's most desirable neighborhoods. Don't miss your chance to create your forever home in a location that truly has it all-breathtaking views, exceptional craftsmanship, and a setting that feels like a retreat while keeping you close to everything.
Contact an agent
Home facts
- Year built:2025
- Listing ID #:2104339
- Added:129 day(s) ago
- Updated:November 15, 2025 at 09:25 AM
Rooms and interior
- Bedrooms:7
- Total bathrooms:5
- Full bathrooms:4
- Half bathrooms:1
- Living area:5,648 sq. ft.
Heating and cooling
- Cooling:Central Air
- Heating:Forced Air
Structure and exterior
- Roof:Asphalt
- Year built:2025
- Building area:5,648 sq. ft.
- Lot area:0.38 Acres
Schools
- High school:Woods Cross
- Middle school:South Davis
- Elementary school:Adelaide
Utilities
- Water:Culinary, Water Connected
- Sewer:Sewer Connected, Sewer: Connected, Sewer: Public
Finances and disclosures
- Price:$1,595,000
- Price per sq. ft.:$282.4
- Tax amount:$2,933
New listings near 4330 Monarch Dr
- Open Sat, 11am to 1pmNew
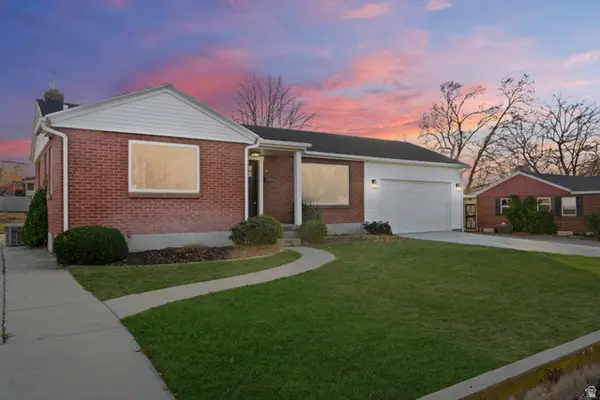 $535,000Active3 beds 2 baths1,956 sq. ft.
$535,000Active3 beds 2 baths1,956 sq. ft.53 W 1800 S, Bountiful, UT 84010
MLS# 2127394Listed by: RE/MAX ASSOCIATES - New
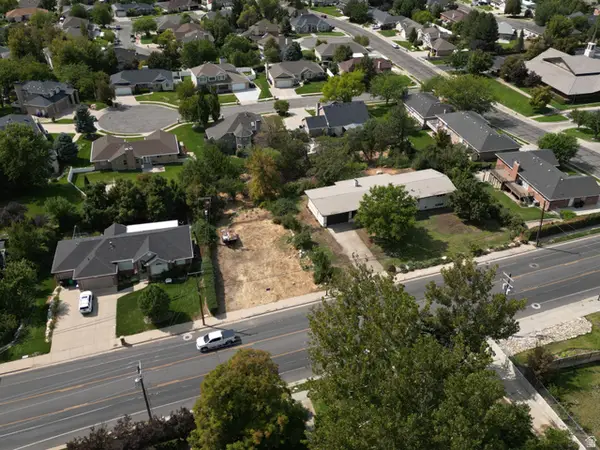 $290,000Active0.31 Acres
$290,000Active0.31 Acres1421 N Main St, Centerville, UT 84014
MLS# 2127302Listed by: MS2 & ASSOCIATES LLC - New
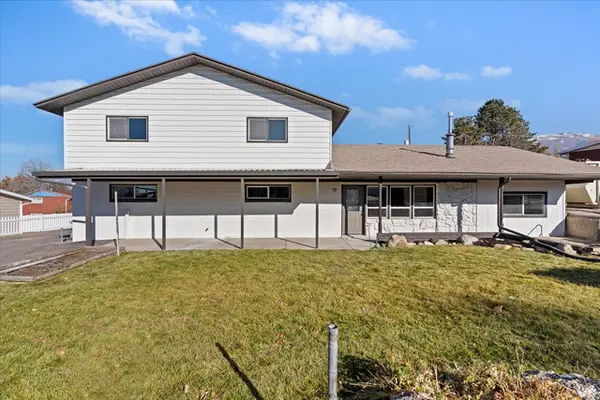 $685,000Active4 beds 4 baths3,019 sq. ft.
$685,000Active4 beds 4 baths3,019 sq. ft.19 E North Canyon Rd, Bountiful, UT 84010
MLS# 2127245Listed by: RED VALLEY REAL ESTATE - New
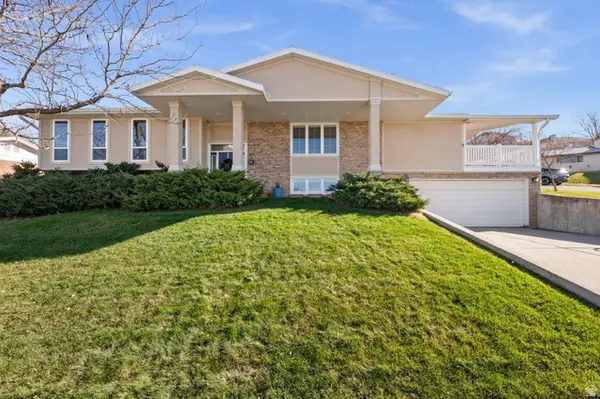 $749,000Active5 beds 3 baths3,766 sq. ft.
$749,000Active5 beds 3 baths3,766 sq. ft.2671 S Edgehill Dr E, Bountiful, UT 84010
MLS# 2126918Listed by: WASATCH MOUNTAIN REALTY - New
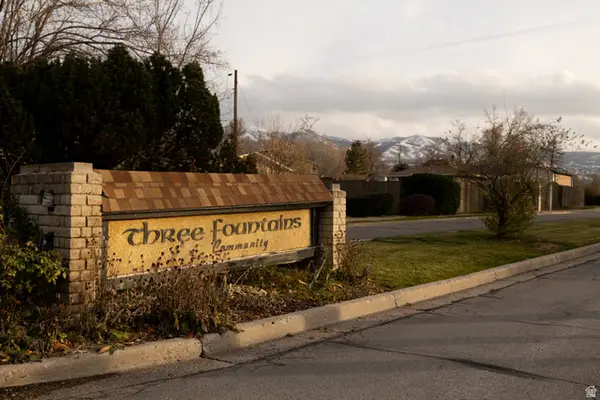 $329,500Active2 beds 2 baths1,216 sq. ft.
$329,500Active2 beds 2 baths1,216 sq. ft.323 S Peach Ln, Bountiful, UT 84010
MLS# 2126873Listed by: SIMPLIHOM 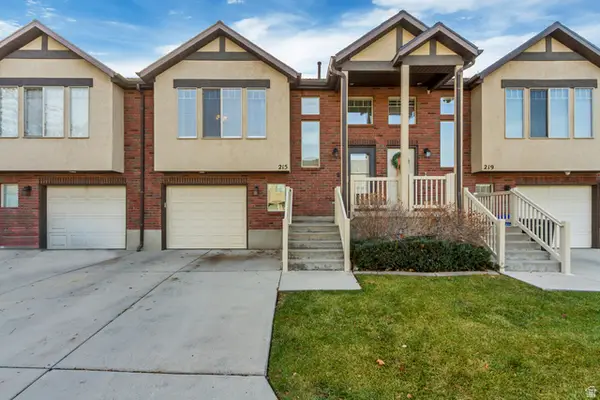 $409,900Pending3 beds 2 baths1,910 sq. ft.
$409,900Pending3 beds 2 baths1,910 sq. ft.215 Lyman Ln, Bountiful, UT 84010
MLS# 2126571Listed by: MANSELL REAL ESTATE INC- New
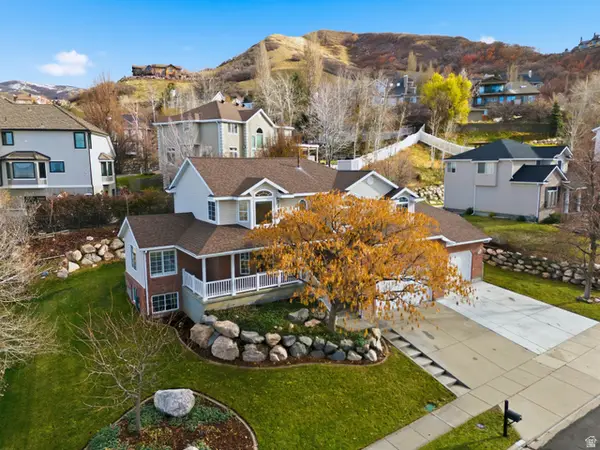 $824,900Active6 beds 4 baths3,370 sq. ft.
$824,900Active6 beds 4 baths3,370 sq. ft.3759 S Huntington Dr, Bountiful, UT 84010
MLS# 2126040Listed by: BERKSHIRE HATHAWAY HOMESERVICES UTAH PROPERTIES (NORTH SALT LAKE) 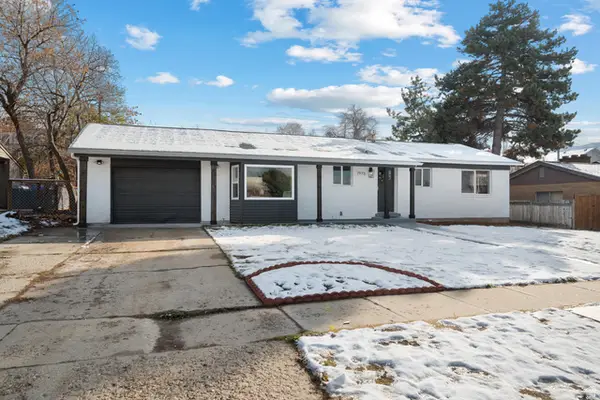 $645,000Active6 beds 3 baths2,653 sq. ft.
$645,000Active6 beds 3 baths2,653 sq. ft.1973 S Davis Blvd, Bountiful, UT 84010
MLS# 2125859Listed by: REAL BROKER, LLC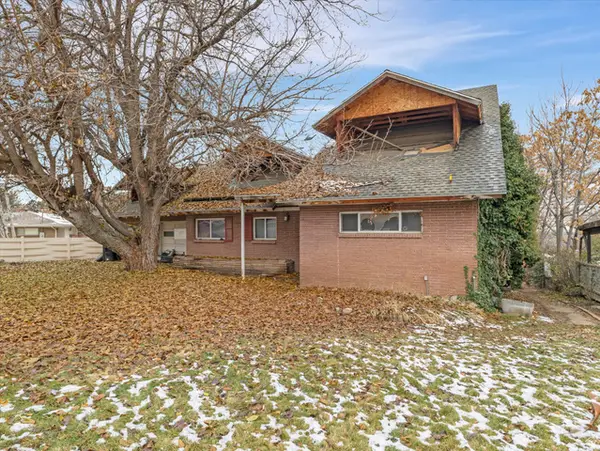 $465,000Active5 beds 3 baths3,350 sq. ft.
$465,000Active5 beds 3 baths3,350 sq. ft.2848 Holbrook Rd, Bountiful, UT 84010
MLS# 2125629Listed by: WINDERMERE REAL ESTATE (DRAPER)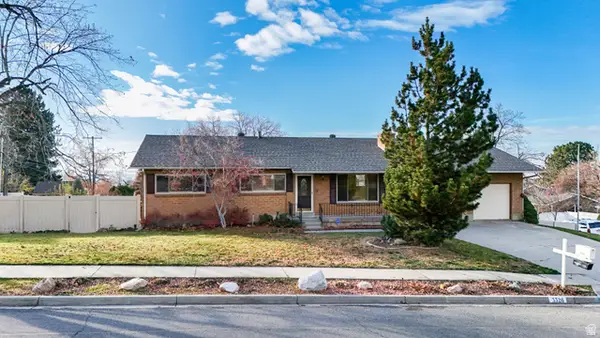 $539,000Pending5 beds 2 baths2,464 sq. ft.
$539,000Pending5 beds 2 baths2,464 sq. ft.3326 S 350 W, Bountiful, UT 84010
MLS# 2125462Listed by: KW UTAH REALTORS KELLER WILLIAMS
