747 Easthills Dr, Bountiful, UT 84010
Local realty services provided by:ERA Realty Center
Listed by: donna pozzuoli, sandy carver
Office: berkshire hathaway homeservices utah properties (north salt lake)
MLS#:2099715
Source:SL
Price summary
- Price:$634,900
- Price per sq. ft.:$243.82
About this home
IMPECCABLE HOME BACK ON THE MARKET-SALE FAILED DUE TO BUYERS FINANCING! Nestled on Bountiful's sought-after east side, this modernized two-story home provides comfort, convenience, and stunning views! It's near top-notch schools, shopping areas and freeway access, making it an ideal choice. The entryway seamlessly transitions into an open living room and kitchen area, creating an inviting atmosphere. The stylishly updated kitchen boasts upgraded stainless steel appliances, elegant cabinets and granite countertops. The dining area walks onto a deck with scenic valley views, perfect for enjoying morning coffee or hosting evening gatherings. The spacious primary suite features an updated bathroom and walk-in closet, providing a private retreat. The lower level includes a second family room that walks out to the backyard and pool area. Unfinished space ready for a fourth bedroom and an additional bathroom. Exterior painted in 2024 and boasts permanent lighting. Roof replaced in 2016, updated windows, updated HVAC. This home blends modern updates with customization potential in a prime location. Don't miss the opportunity to make it your new home! Square footage figures are provided as a courtesy estimate only and were obtained from County Records. Buyer is advised to obtain an independent measurement.
Contact an agent
Home facts
- Year built:1977
- Listing ID #:2099715
- Added:152 day(s) ago
- Updated:October 19, 2025 at 07:48 AM
Rooms and interior
- Bedrooms:3
- Total bathrooms:3
- Full bathrooms:1
- Half bathrooms:1
- Living area:2,604 sq. ft.
Heating and cooling
- Cooling:Central Air
- Heating:Forced Air, Gas: Central
Structure and exterior
- Roof:Asphalt
- Year built:1977
- Building area:2,604 sq. ft.
- Lot area:0.21 Acres
Schools
- High school:Viewmont
- Middle school:Centerville
- Elementary school:Tolman
Utilities
- Water:Culinary, Water Connected
- Sewer:Sewer Connected, Sewer: Connected
Finances and disclosures
- Price:$634,900
- Price per sq. ft.:$243.82
- Tax amount:$3,180
New listings near 747 Easthills Dr
- Open Sat, 11am to 1pmNew
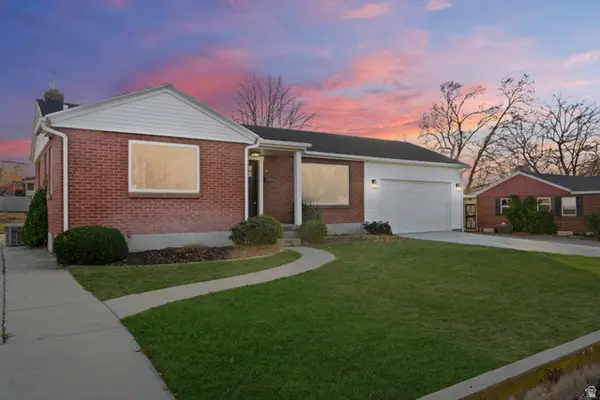 $535,000Active3 beds 2 baths1,956 sq. ft.
$535,000Active3 beds 2 baths1,956 sq. ft.53 W 1800 S, Bountiful, UT 84010
MLS# 2127394Listed by: RE/MAX ASSOCIATES - New
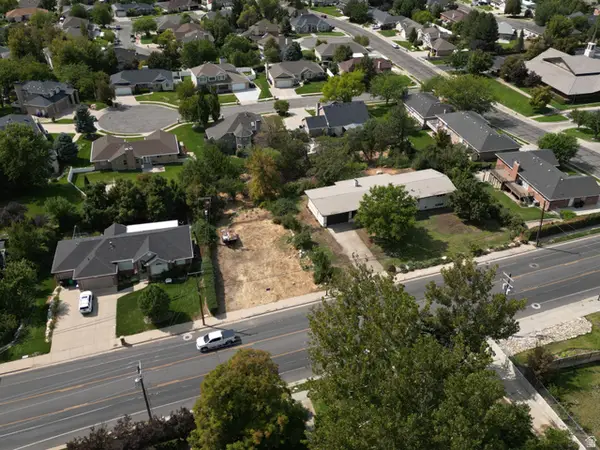 $290,000Active0.31 Acres
$290,000Active0.31 Acres1421 N Main St, Centerville, UT 84014
MLS# 2127302Listed by: MS2 & ASSOCIATES LLC - New
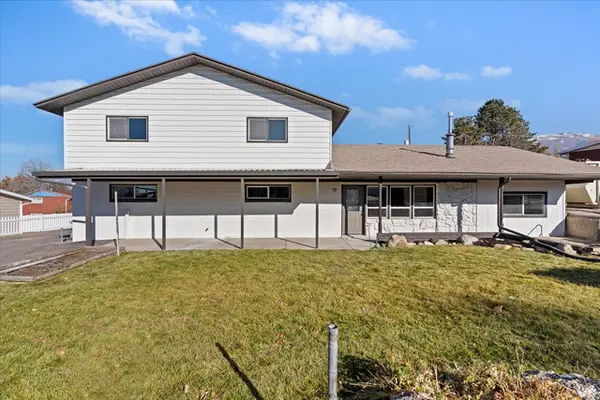 $685,000Active4 beds 4 baths3,019 sq. ft.
$685,000Active4 beds 4 baths3,019 sq. ft.19 E North Canyon Rd, Bountiful, UT 84010
MLS# 2127245Listed by: RED VALLEY REAL ESTATE - New
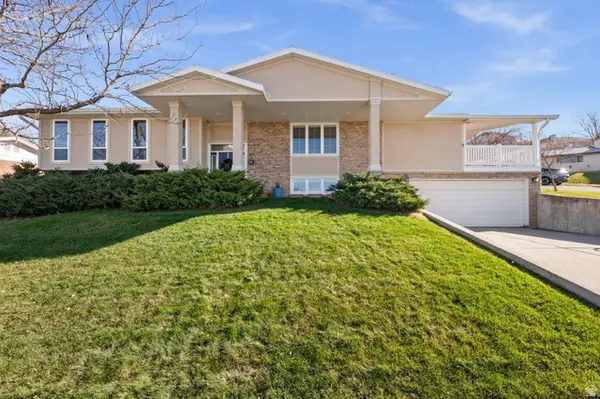 $749,000Active5 beds 3 baths3,766 sq. ft.
$749,000Active5 beds 3 baths3,766 sq. ft.2671 S Edgehill Dr E, Bountiful, UT 84010
MLS# 2126918Listed by: WASATCH MOUNTAIN REALTY - New
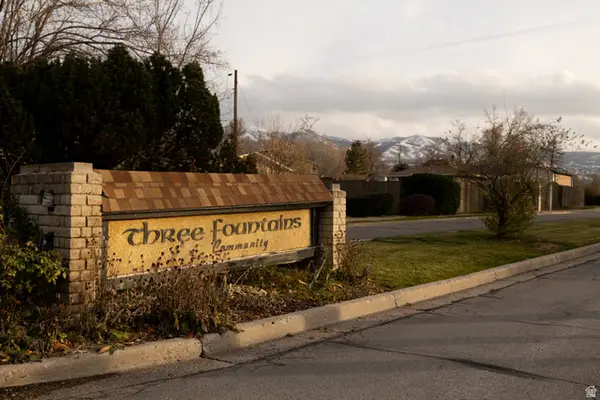 $329,500Active2 beds 2 baths1,216 sq. ft.
$329,500Active2 beds 2 baths1,216 sq. ft.323 S Peach Ln, Bountiful, UT 84010
MLS# 2126873Listed by: SIMPLIHOM 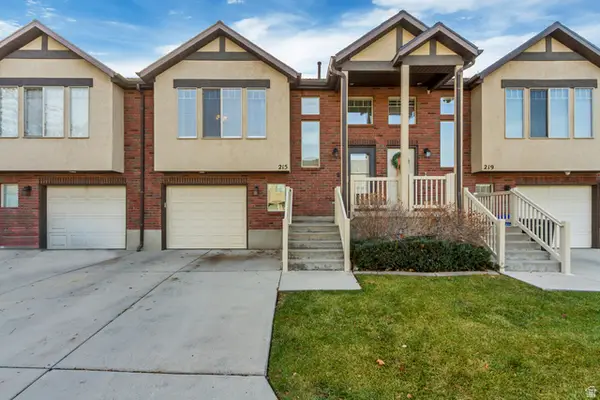 $409,900Pending3 beds 2 baths1,910 sq. ft.
$409,900Pending3 beds 2 baths1,910 sq. ft.215 Lyman Ln, Bountiful, UT 84010
MLS# 2126571Listed by: MANSELL REAL ESTATE INC- New
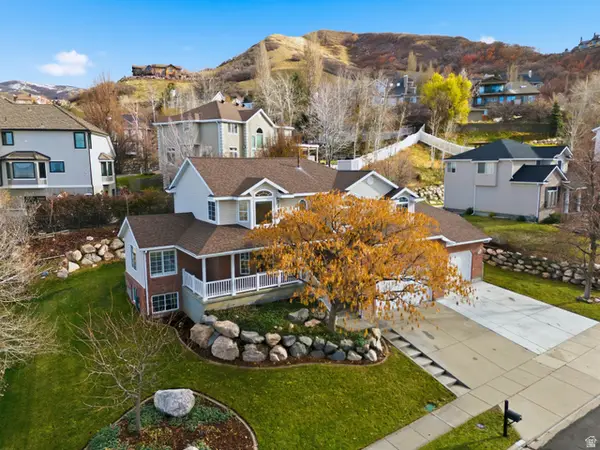 $824,900Active6 beds 4 baths3,370 sq. ft.
$824,900Active6 beds 4 baths3,370 sq. ft.3759 S Huntington Dr, Bountiful, UT 84010
MLS# 2126040Listed by: BERKSHIRE HATHAWAY HOMESERVICES UTAH PROPERTIES (NORTH SALT LAKE) 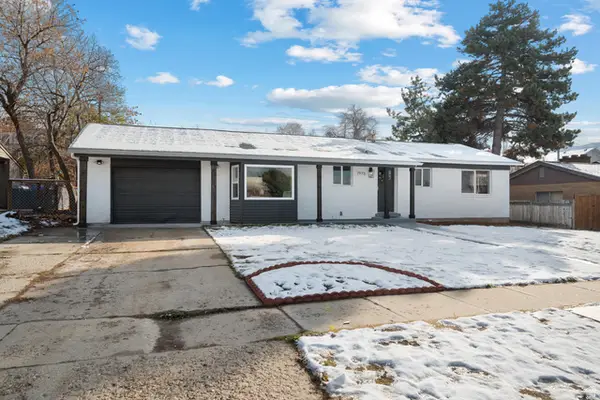 $645,000Active6 beds 3 baths2,653 sq. ft.
$645,000Active6 beds 3 baths2,653 sq. ft.1973 S Davis Blvd, Bountiful, UT 84010
MLS# 2125859Listed by: REAL BROKER, LLC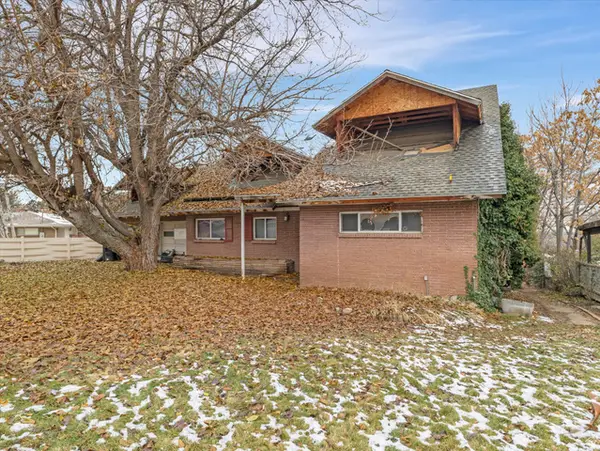 $465,000Active5 beds 3 baths3,350 sq. ft.
$465,000Active5 beds 3 baths3,350 sq. ft.2848 Holbrook Rd, Bountiful, UT 84010
MLS# 2125629Listed by: WINDERMERE REAL ESTATE (DRAPER)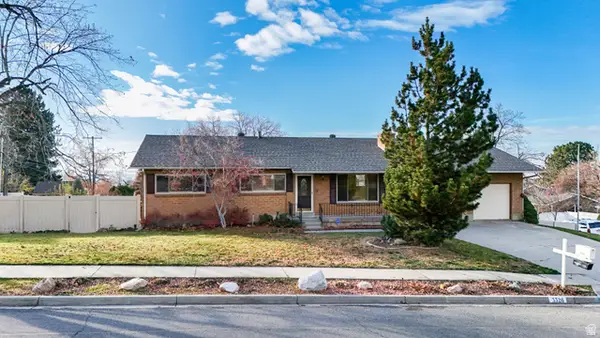 $539,000Pending5 beds 2 baths2,464 sq. ft.
$539,000Pending5 beds 2 baths2,464 sq. ft.3326 S 350 W, Bountiful, UT 84010
MLS# 2125462Listed by: KW UTAH REALTORS KELLER WILLIAMS
