Local realty services provided by:ERA Realty Center
926 E 500 S,Bountiful, UT 84010
$569,000
- 3 Beds
- 2 Baths
- 1,966 sq. ft.
- Single family
- Pending
Listed by: deea l hobbs
Office: selling salt lake
MLS#:2114223
Source:SL
Price summary
- Price:$569,000
- Price per sq. ft.:$289.42
About this home
Don't miss this charming east bench rambler, nestled in one of Bountiful's most desirable neighborhoods! Super clean and meticulously cared for, this home features a bright, inviting and open floor plan, formal living room with tall ceilings, arched entry,solid hardwood floors under the new carpet, and a spacious dining room-perfect for entertaining or holiday gatherings. The remodeled kitchen shines with white shaker cabinets, subway tile backsplash, granite countertops, pantry, gas range, recessed lighting, a versatile island for additional work space and seating and a cozy gas log stove. The main-floor primary suite is a peaceful retreat with sitting area, dual walk-in closets,separate office space and patio access. The spa-like primary bath offers a jetted soaker tub with separate steam shower and built-in dressing table. Additional highlights include large laundry room with tons of storage, remodeled bathrooms, plantation shutters, water softener, new driveway and thoughtful finishes throughout. Enjoy the secluded park-like yard with raised garden boxes, fruit trees and secondary water for irrigation. An oversized two-car carport and dedicated custom workshop/shed withelectricity and workbench add even more functionality and storage. With its unbeatable location near schools, freeway access, and all that Bountiful offers, this home is ready to impress. Snow blower is included. Buyer to verify all information.
Contact an agent
Home facts
- Year built:1903
- Listing ID #:2114223
- Added:125 day(s) ago
- Updated:October 19, 2025 at 07:48 AM
Rooms and interior
- Bedrooms:3
- Total bathrooms:2
- Full bathrooms:1
- Living area:1,966 sq. ft.
Heating and cooling
- Cooling:Central Air
- Heating:Forced Air, Gas: Central
Structure and exterior
- Roof:Asphalt, Pitched
- Year built:1903
- Building area:1,966 sq. ft.
- Lot area:0.28 Acres
Schools
- High school:Bountiful
- Middle school:Millcreek
- Elementary school:Oak Hills
Utilities
- Water:Culinary, Secondary, Water Connected
- Sewer:Sewer Connected, Sewer: Connected
Finances and disclosures
- Price:$569,000
- Price per sq. ft.:$289.42
- Tax amount:$2,858
New listings near 926 E 500 S
- New
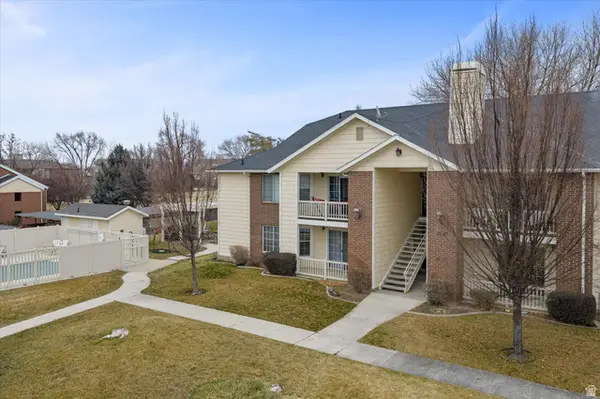 $299,900Active2 beds 2 baths876 sq. ft.
$299,900Active2 beds 2 baths876 sq. ft.2095 S Main St #13, Bountiful, UT 84010
MLS# 2133938Listed by: REALTY ONE GROUP SIGNATURE - Open Sat, 1 to 3pmNew
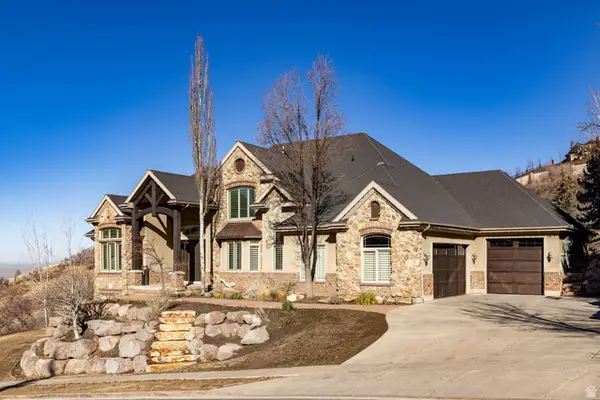 $2,000,000Active6 beds 5 baths6,319 sq. ft.
$2,000,000Active6 beds 5 baths6,319 sq. ft.407 E Hidden Lake Dr, Bountiful, UT 84010
MLS# 2133482Listed by: SUMMIT SOTHEBY'S INTERNATIONAL REALTY - New
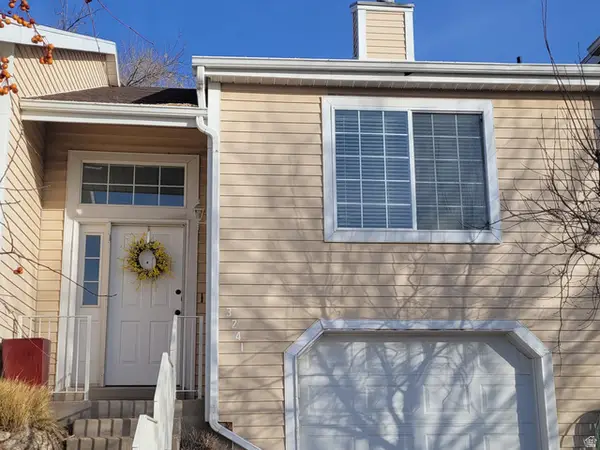 $359,000Active3 beds 2 baths1,562 sq. ft.
$359,000Active3 beds 2 baths1,562 sq. ft.3241 S Plum Tree Ln W, Bountiful, UT 84010
MLS# 2133506Listed by: RE/MAX ASSOCIATES - New
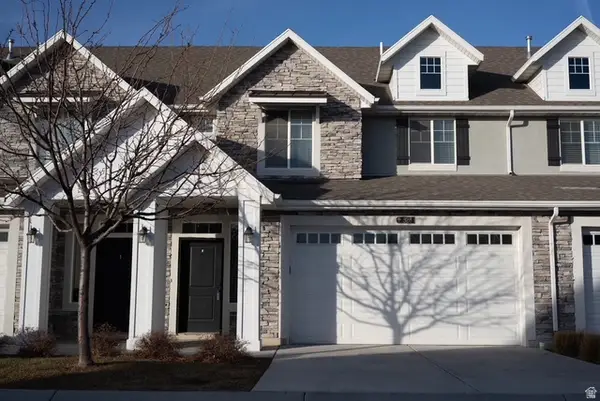 $472,000Active3 beds 3 baths1,671 sq. ft.
$472,000Active3 beds 3 baths1,671 sq. ft.328 W Pages Ln, Bountiful, UT 84010
MLS# 2133088Listed by: EQUITY REAL ESTATE (BUCKLEY) - Open Sat, 11am to 1pm
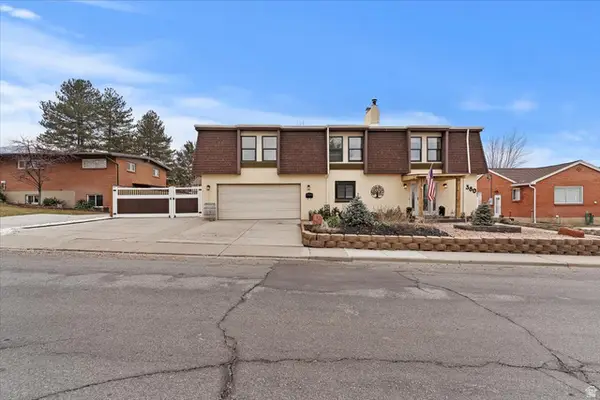 $659,900Pending4 beds 3 baths2,629 sq. ft.
$659,900Pending4 beds 3 baths2,629 sq. ft.380 E 1500 S, Bountiful, UT 84010
MLS# 2132806Listed by: GOLDEN SPIKE REALTY - Open Sat, 12 to 3pmNew
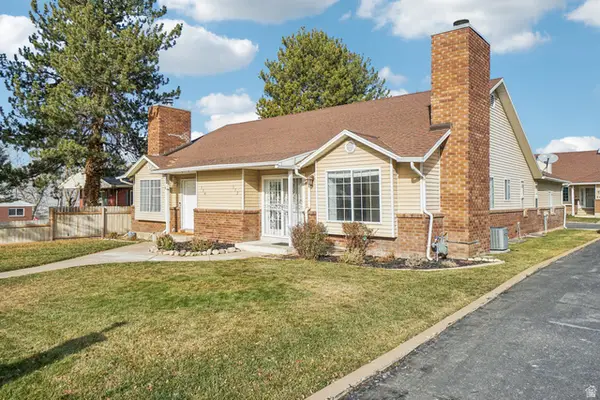 $410,000Active3 beds 3 baths2,032 sq. ft.
$410,000Active3 beds 3 baths2,032 sq. ft.552 W 2900 S, Bountiful, UT 84010
MLS# 2132764Listed by: REDFIN CORPORATION - New
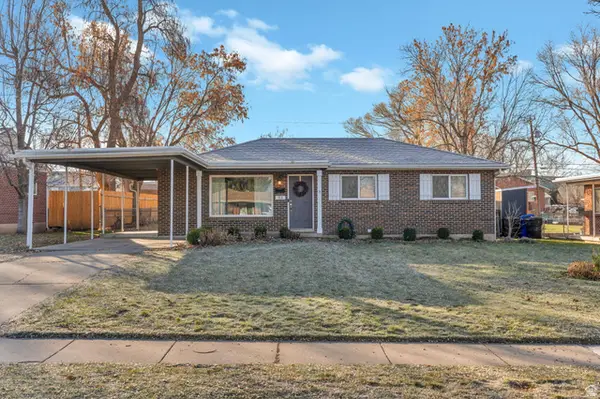 $525,000Active4 beds 3 baths2,058 sq. ft.
$525,000Active4 beds 3 baths2,058 sq. ft.93 W 800 N, Bountiful, UT 84010
MLS# 2132522Listed by: LOTUS REAL ESTATE - New
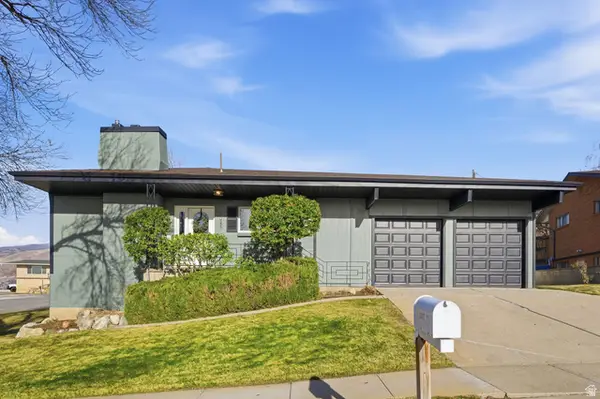 $739,000Active4 beds 3 baths2,340 sq. ft.
$739,000Active4 beds 3 baths2,340 sq. ft.1087 Arlington Way, Bountiful, UT 84010
MLS# 2132450Listed by: KW UTAH REALTORS KELLER WILLIAMS (BRICKYARD) - New
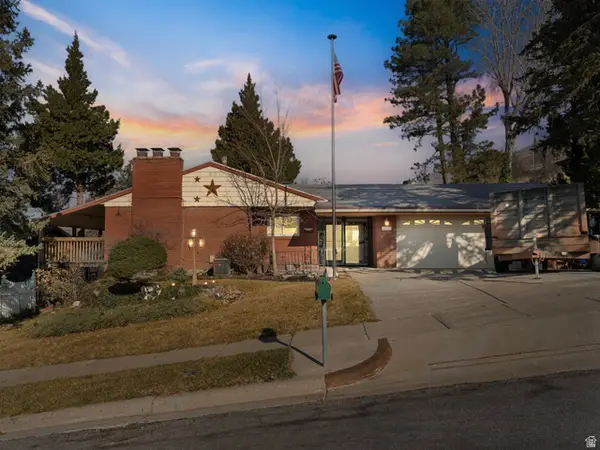 $554,780Active4 beds 2 baths2,280 sq. ft.
$554,780Active4 beds 2 baths2,280 sq. ft.975 E 1050 N, Bountiful, UT 84010
MLS# 2132262Listed by: SOLD BY AN ANGEL REAL ESTATE - New
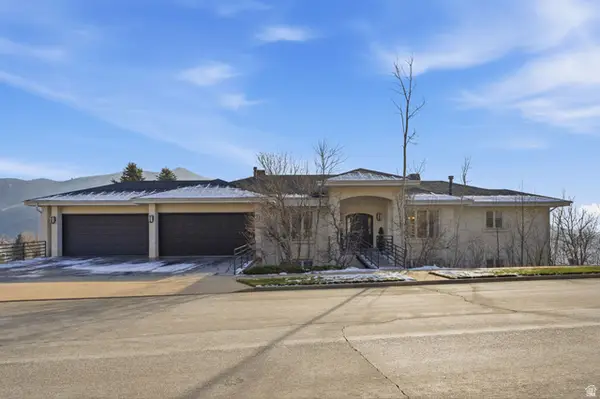 $1,999,900Active4 beds 6 baths9,062 sq. ft.
$1,999,900Active4 beds 6 baths9,062 sq. ft.1878 E Ridge Point Dr S, Bountiful, UT 84010
MLS# 2132079Listed by: BERKSHIRE HATHAWAY HOMESERVICES UTAH PROPERTIES (NORTH SALT LAKE)

