1231 N Aspen Dr, Brian Head, UT 84719
Local realty services provided by:ERA Realty Center
1231 N Aspen Dr,Brian Head, UT 84719
$825,000
- 4 Beds
- 3 Baths
- 3,633 sq. ft.
- Single family
- Active
Listed by:alonzo ashworth
Office:coldwell banker majestic mtn realty
MLS#:112576
Source:UT_ICBOR
Price summary
- Price:$825,000
- Price per sq. ft.:$227.09
About this home
Come enjoy this beautiful cabin with views of the Forest. The main floor open plan has a great room with gas fireplace with cultured stone surround, large custom kitchen with custom cabinets, granite countertops, dining room with access to large deck with beautiful mountain views. The master bed/bath on the main level. The upper loft is used for additional sleeping. The lower family level has a family room with gas fireplace, 3 beds, laundry room, full bath and access to a large deck. The lowest level has the garage for your toys, maintenance room with the forced air furnace, water heater and 4600 gal water storage. The purchase also includes the neighboring lot Account # 01001112 for a total of 1.04 acres. Aspen Dr is plowed by the property owners and has vehicle access all year long. Ski at beautiful Brian Head Ski Resort in winter months, or enjoy snowmobiling, tubing & other fun winter sports. Enjoy the Gorgeous cool summer months with bike riding, ATV trails, horse riding, hiking and more. Enjoy a lifestyle of amazing scenery/views with so many activities to do and nearby places to visit including Zion National Park, Bryce Canyon National Park, and more.
Contact an agent
Home facts
- Year built:2005
- Listing ID #:112576
- Added:51 day(s) ago
- Updated:September 28, 2025 at 03:27 PM
Rooms and interior
- Bedrooms:4
- Total bathrooms:3
- Full bathrooms:2
- Half bathrooms:1
- Living area:3,633 sq. ft.
Heating and cooling
- Heating:Forced Air, Propane
Structure and exterior
- Year built:2005
- Building area:3,633 sq. ft.
- Lot area:1.04 Acres
Finances and disclosures
- Price:$825,000
- Price per sq. ft.:$227.09
- Tax amount:$6,874
New listings near 1231 N Aspen Dr
- New
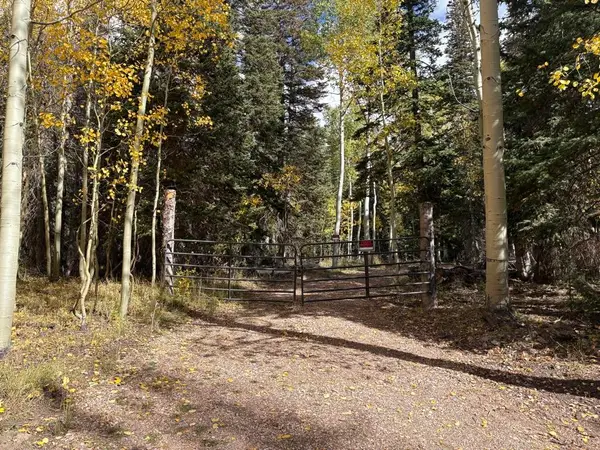 $138,000Active2.8 Acres
$138,000Active2.8 Acres998 N Dry Lakes Rd #(GMA Un2 Blk D 13), Brian Head, UT 84719
MLS# 113290Listed by: HIGH COUNTRY REALTY-SOUTH BRIAN HEAD - New
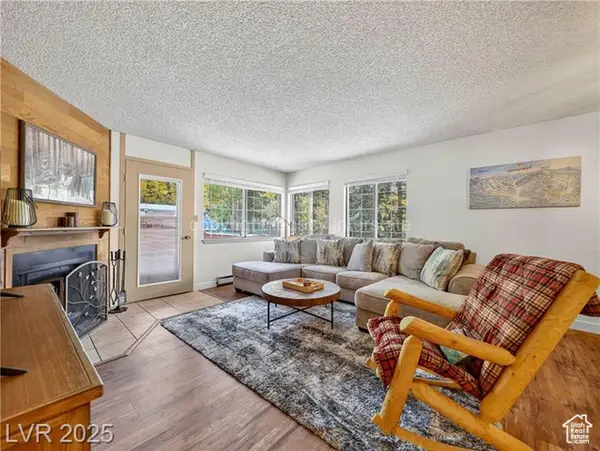 $374,900Active2 beds 2 baths930 sq. ft.
$374,900Active2 beds 2 baths930 sq. ft.407 S Vasels Dr, Brian Head, UT 84719
MLS# 2114196Listed by: CENTURY 21 EVEREST (IRON) - New
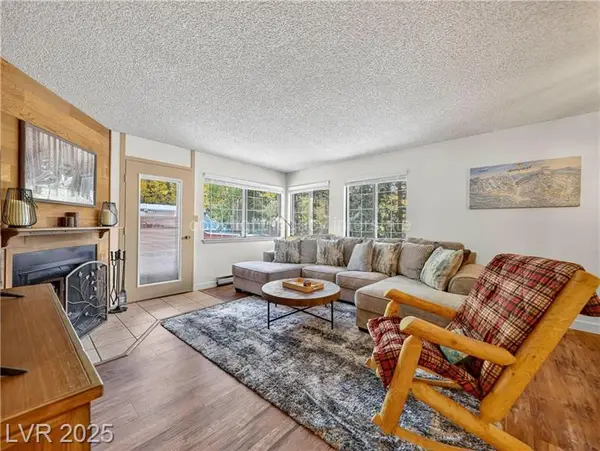 $374,900Active2 beds 2 baths930 sq. ft.
$374,900Active2 beds 2 baths930 sq. ft.407 S Vasels (fka Brian Head Blvd) Rd #50, Brian Head, UT 84719
MLS# 25-265473Listed by: CENTURY 21 EVEREST IRON - New
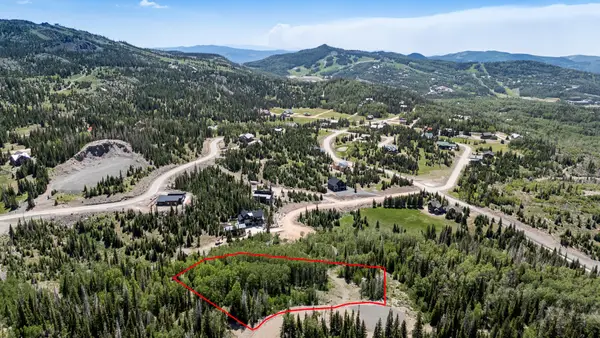 $285,000Active1.78 Acres
$285,000Active1.78 Acres1076 E Paddington Circle, Brian Head, UT 84719
MLS# 25-265415Listed by: HIGH COUNTRY REALTY-SOUTH BRIA - New
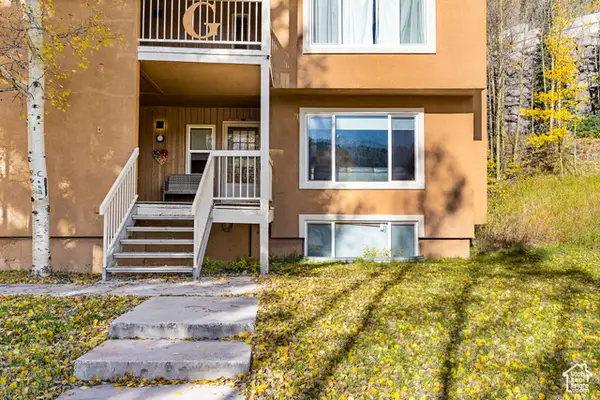 $350,000Active3 beds 2 baths1,590 sq. ft.
$350,000Active3 beds 2 baths1,590 sq. ft.356 S Hwy 143 #G-5, Brian Head, UT 84719
MLS# 2113824Listed by: REALTY HQ 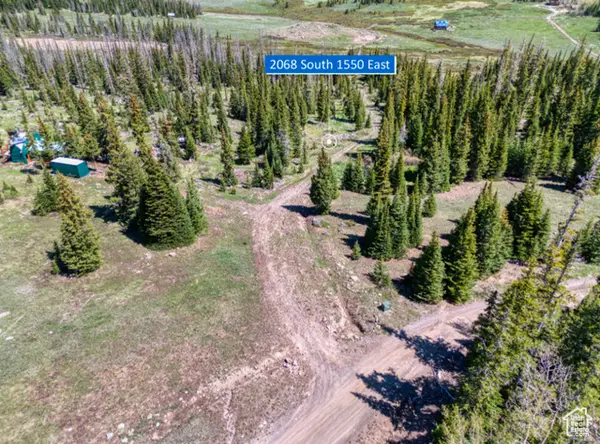 $125,000Pending2.03 Acres
$125,000Pending2.03 Acres2068 S 1550 E #16, Brian Head, UT 84719
MLS# 2113637Listed by: LUXURY GROUP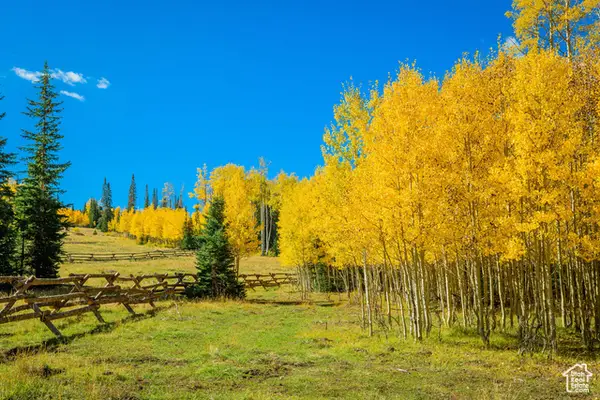 $625,000Pending0.63 Acres
$625,000Pending0.63 Acres0 #22, Brian Head, UT 84719
MLS# 2113468Listed by: SUMMIT SOTHEBY'S INTERNATIONAL REALTY- New
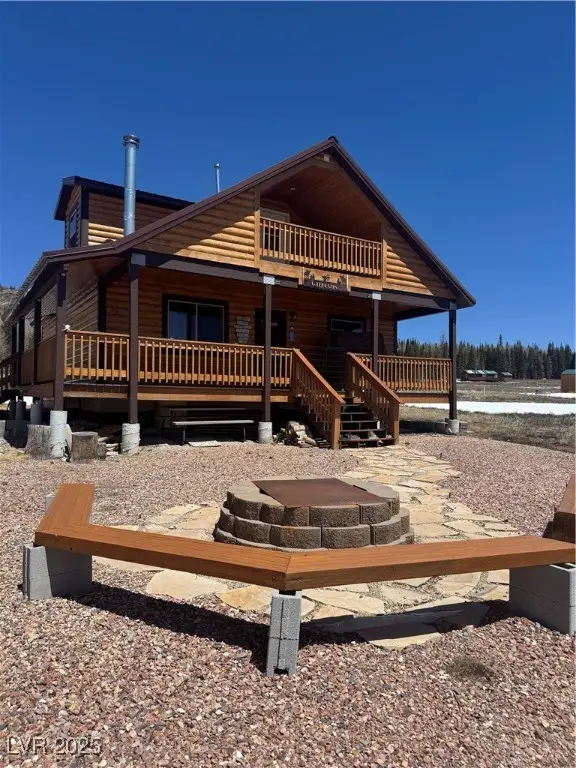 $399,000Active2 beds 2 baths1,440 sq. ft.
$399,000Active2 beds 2 baths1,440 sq. ft.1923 E 2100 S, Brian Head, UT 84719
MLS# 2721216Listed by: REALTY ONE GROUP, INC - New
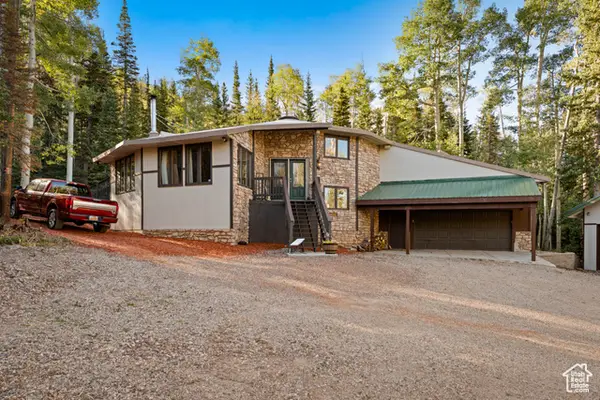 $593,000Active4 beds 2 baths2,698 sq. ft.
$593,000Active4 beds 2 baths2,698 sq. ft.194 E Deer Trail Rd, Brian Head, UT 84719
MLS# 2113244Listed by: CENTURY 21 EVEREST (ST GEORGE)  $700,000Active4 beds 3 baths2,080 sq. ft.
$700,000Active4 beds 3 baths2,080 sq. ft.310 N Highway 143 #6, Brian Head, UT 84719
MLS# 113063Listed by: KW ASCEND KELLER WILLIAMS REAL
