391 N Falcon Ct, Brian Head, UT 84719
Local realty services provided by:ERA Brokers Consolidated
391 N Falcon Ct,Brian Head, UT 84719
$1,395,000
- 4 Beds
- 4 Baths
- 3,010 sq. ft.
- Single family
- Active
Listed by: carrie dever
Office: high country realty-south brian head
MLS#:113902
Source:UT_ICBOR
Price summary
- Price:$1,395,000
- Price per sq. ft.:$463.46
About this home
Experience mountain living at its finest in this stunning 4-bedroom plus loft, 3.5-bathroom chalet-style log home in Brian Head. Nestled on a generous .94-acre lot in a quiet forest neighborhood, this home offers both privacy and convenience—less than a mile from the ski resort, shops, and restaurants. Inside, enjoy vaulted ceilings and a striking stone fireplace in the great room, with another stone fireplace in the finished basement family room. Rock and wood accents throughout add authentic chalet charm. The gourmet kitchen boasts a farm sink, all-new LG appliances with 5-year extended warranties, and fiber optic internet for modern convenience. Fresh interior paint completed in 2025 ensures a bright and inviting atmosphere. Step outside to covered decks perfect for mountain-view BBQs, and take advantage of the new low-maintenance membrane roof (2021) and freshly stained and chinked exterior (2025). A large, built-out Conex storage shed with lighting, drywall, and shelving provides ample space for two side-by-sides or additional storage needs. This home has 4000 gallon water storage tanks to make sure you never run out. SOLD COMPLETELY FURNISHED AND READY TO USE!
This log home combines rustic mountain charm with modern updates, making it a true retreat in the heart of Brian Head.
Contact an agent
Home facts
- Year built:2008
- Listing ID #:113902
- Added:27 day(s) ago
- Updated:December 17, 2025 at 07:24 PM
Rooms and interior
- Bedrooms:4
- Total bathrooms:4
- Full bathrooms:3
- Half bathrooms:1
- Living area:3,010 sq. ft.
Heating and cooling
- Cooling:Ceiling Fan(s)
- Heating:Baseboard, Electric
Structure and exterior
- Year built:2008
- Building area:3,010 sq. ft.
- Lot area:0.94 Acres
Schools
- High school:Parowan
- Middle school:Parowan
- Elementary school:Parowan
Finances and disclosures
- Price:$1,395,000
- Price per sq. ft.:$463.46
New listings near 391 N Falcon Ct
- New
 $185,000Active1 beds 1 baths440 sq. ft.
$185,000Active1 beds 1 baths440 sq. ft.226 S Hwy 143 #13-b, Brian Head, UT 84719
MLS# 2741223Listed by: REALTY ONE GROUP, INC - New
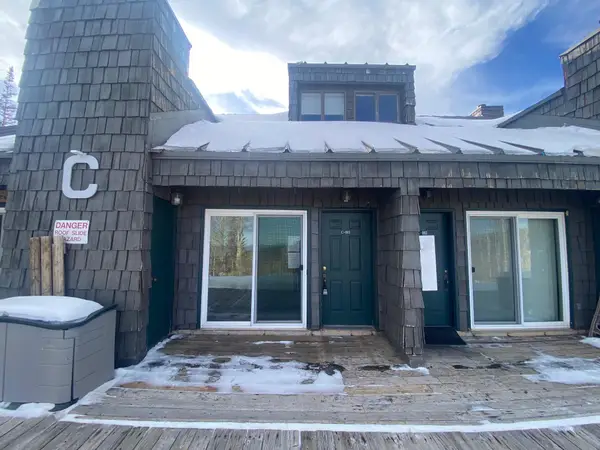 Listed by ERA$170,000Active1 beds 2 baths750 sq. ft.
Listed by ERA$170,000Active1 beds 2 baths750 sq. ft.286 W Eagles Roost St #C-103, Brian Head, UT 84719
MLS# 114152Listed by: ERA REALTY CENTER - New
 $469,000Active2 beds 3 baths1,300 sq. ft.
$469,000Active2 beds 3 baths1,300 sq. ft.407 S Vasels (fka Brian Head Blvd) #84, Brian Head, UT 84719
MLS# 114150Listed by: HIGH COUNTRY REALTY-SOUTH BRIAN HEAD - New
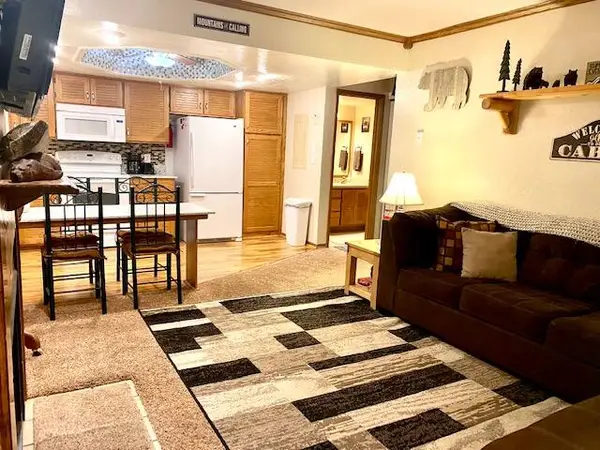 $249,000Active1 beds 1 baths624 sq. ft.
$249,000Active1 beds 1 baths624 sq. ft.150 W Ridge View #205, Brian Head, UT 84719
MLS# 114151Listed by: HIGH COUNTRY REALTY-SOUTH BRIAN HEAD - New
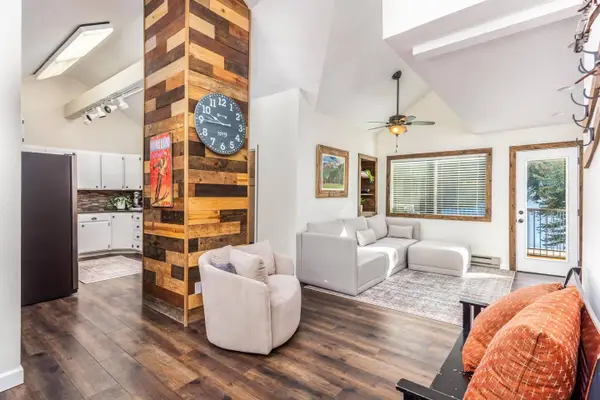 $110,000Active4 beds 3 baths1,734 sq. ft.
$110,000Active4 beds 3 baths1,734 sq. ft.651 S Snowflake Ln, Brian Head, UT 84719
MLS# 114147Listed by: RED CARPET REAL ESTATE - New
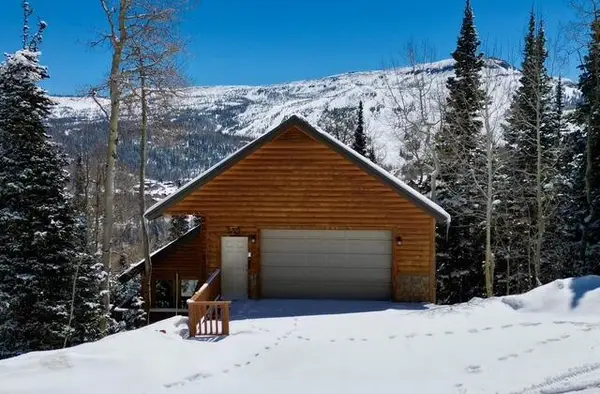 $1,850,000Active6 beds 6 baths4,612 sq. ft.
$1,850,000Active6 beds 6 baths4,612 sq. ft.699 W Hunter Ridge Dr., Brian Head, UT 84719
MLS# 25-267374Listed by: HIGH COUNTRY REALTY-SOUTH BRIA - New
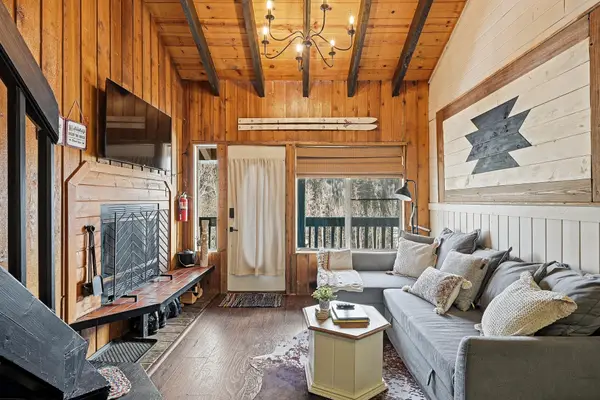 $259,000Active1 beds 2 baths612 sq. ft.
$259,000Active1 beds 2 baths612 sq. ft.226 S Highway 143 #19-A, Brian Head, UT 84719
MLS# 25-267282Listed by: EQUITY REAL ESTATE-SOUTHERN UTAH - New
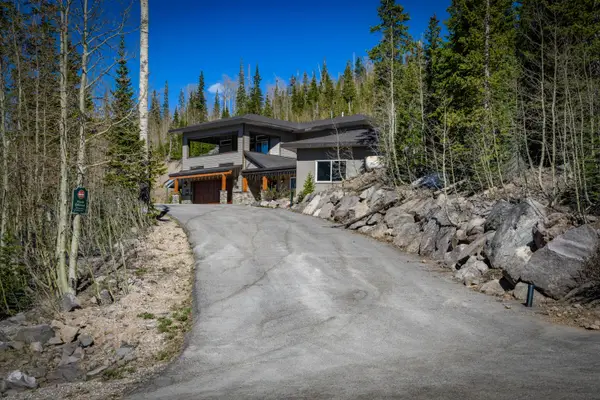 $3,150,000Active4 beds 5 baths2,926 sq. ft.
$3,150,000Active4 beds 5 baths2,926 sq. ft.700 S Vasels (fka Loop Rd), Brian Head, UT 84719
MLS# 114043Listed by: HIGH COUNTRY REALTY, INC - New
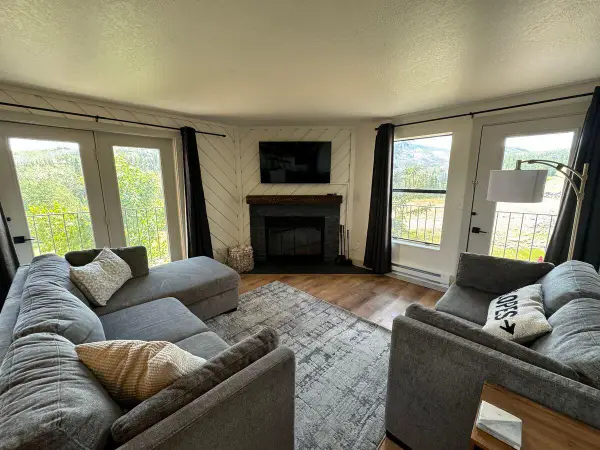 $249,000Active1 beds 1 baths701 sq. ft.
$249,000Active1 beds 1 baths701 sq. ft.464 N Hwy 143 #a211, Brian Head, UT 84719
MLS# 114037Listed by: COLDWELL BANKER MAJESTIC MTN REALTY 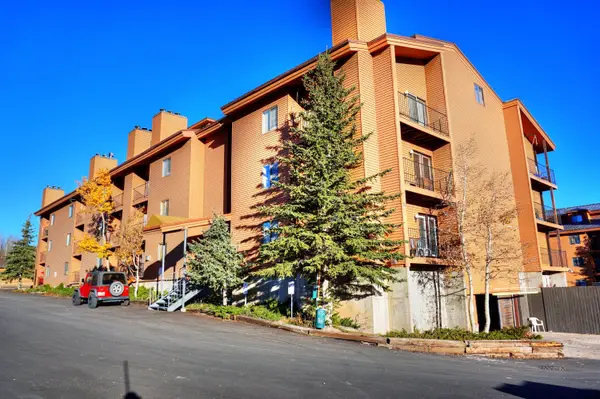 Listed by ERA$169,900Pending1 beds 1 baths658 sq. ft.
Listed by ERA$169,900Pending1 beds 1 baths658 sq. ft.464 N Hwy 143 #A213, Brian Head, UT 84719
MLS# 25-267193Listed by: ERA REALTY CENTER
