444 E Steam Engine Dr, Brian Head, UT 84719
Local realty services provided by:ERA Realty Center
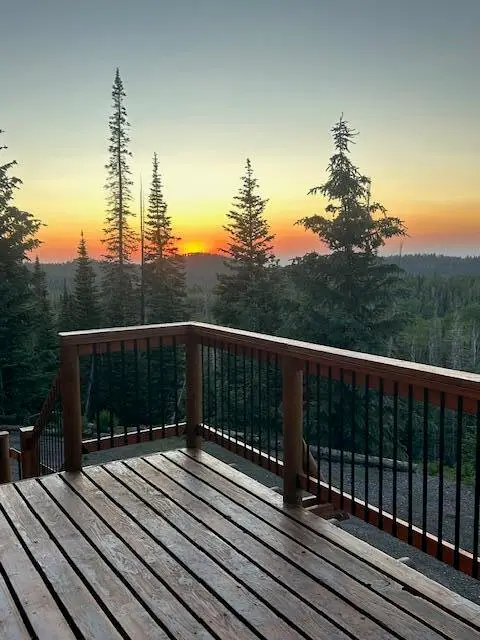
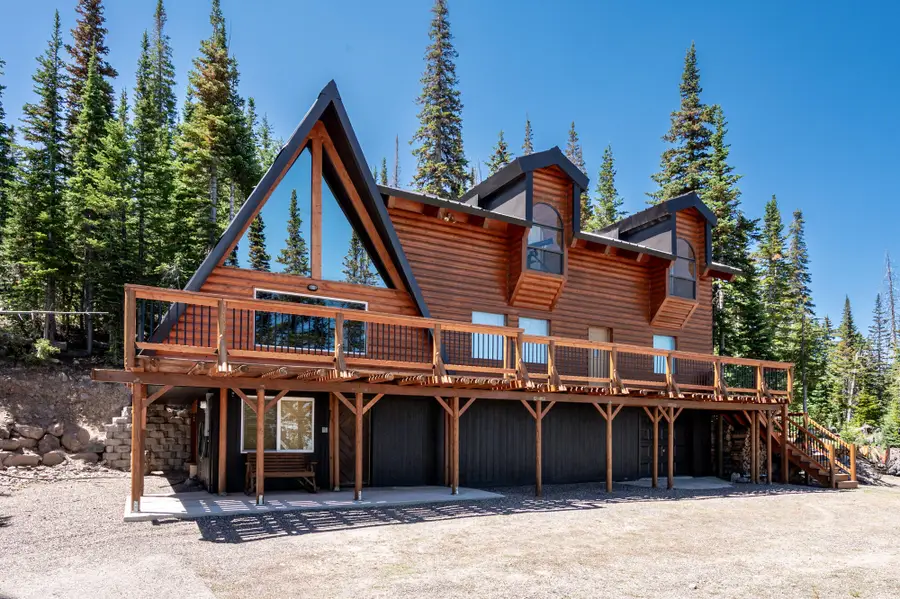
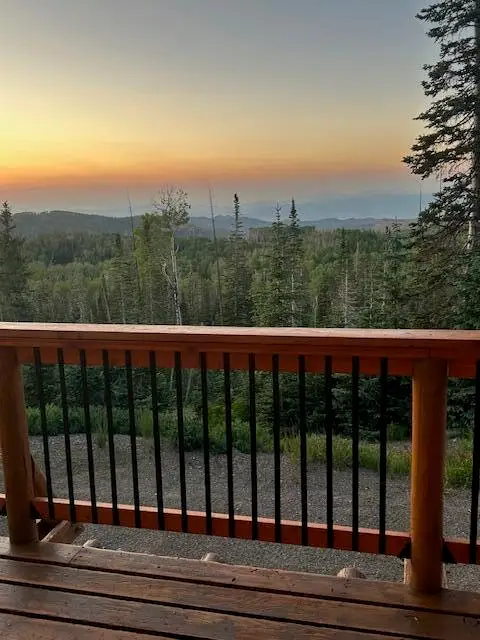
444 E Steam Engine Dr,Brian Head, UT 84719
$689,000
- 2 Beds
- 3 Baths
- 2,215 sq. ft.
- Single family
- Active
Listed by:lori brooks
Office:high country realty, inc
MLS#:112195
Source:UT_ICBOR
Price summary
- Price:$689,000
- Price per sq. ft.:$311.06
About this home
Ski Retreat with Stunning Views - Remodeled 2023-2025
This beautifully updated 2-bedroom + loft, 2-bath cabin offers the perfect mountain getaway with breathtaking panoramic views. With 2,215 SF of thoughtfully renovated space, enjoy modern finishes blended seamlessly with warm alpine charm. The open-concept living area features soaring ceilings, abundant natural light, and a cozy fireplace. The spacious loft provides flexible space for guests, a media room, or home office. Recent updates (2023-2025) include kitchen, baths, flooring, and more—move-in ready and like new. Nestled in a premier ski area with convenient access to the slopes, this home is ideal as a year-round retreat, vacation rental, or full-time residence. Don't miss this rare opportunity in the heart of ski country. The cabin owns a share of water in the spring that runs from May to October. The owner can fill his water storage tank with the spring water. The spring is closed in the winter months due to freezing. The seller said he uses about 100 gallons per weekend visit. You can also purchase water from the city at .10 per gallon.
This cabin can be rented for more than 30 days but cannot have nightly rentals.
The heat is wall mount electric heaters and a real good woodstove in the kitchen and a fireplace in the living room.
Contact an agent
Home facts
- Year built:1978
- Listing Id #:112195
- Added:34 day(s) ago
- Updated:August 12, 2025 at 04:03 PM
Rooms and interior
- Bedrooms:2
- Total bathrooms:3
- Full bathrooms:2
- Half bathrooms:1
- Living area:2,215 sq. ft.
Heating and cooling
- Cooling:Ceiling Fan(s)
- Heating:Electric
Structure and exterior
- Year built:1978
- Building area:2,215 sq. ft.
- Lot area:1.32 Acres
Utilities
- Sewer:Septic Tank
Finances and disclosures
- Price:$689,000
- Price per sq. ft.:$311.06
New listings near 444 E Steam Engine Dr
- New
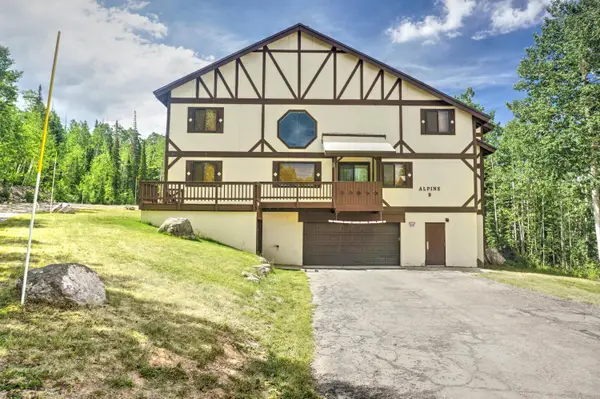 $344,900Active1 beds 2 baths1,118 sq. ft.
$344,900Active1 beds 2 baths1,118 sq. ft.102 S Alpine Ln #B-11, Brian Head, UT 84719
MLS# 112655Listed by: RE/MAX PROPERTIES - New
 $175,000Active1 beds 2 baths478 sq. ft.
$175,000Active1 beds 2 baths478 sq. ft.223 Hunter Ridge #a202, Brian Head, UT 84719
MLS# 25-264047Listed by: D & B REAL ESTATE* - New
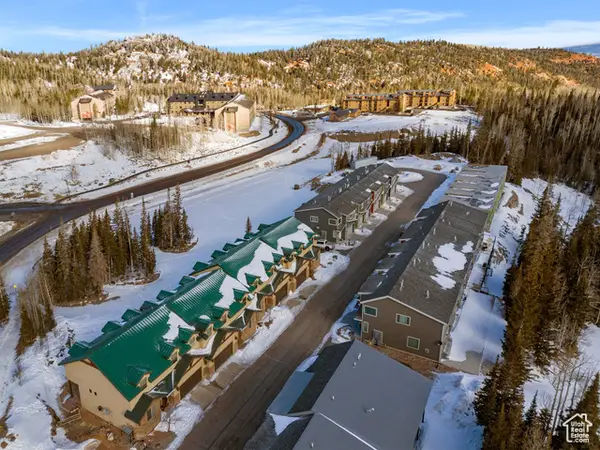 Listed by ERA$819,000Active4 beds 3 baths2,345 sq. ft.
Listed by ERA$819,000Active4 beds 3 baths2,345 sq. ft.17 310 Hw 143 N #17, Brian Head, UT 84719
MLS# 2104913Listed by: ERA REALTY CENTER INC - New
 $39,900Active0.39 Acres
$39,900Active0.39 Acres2285 E 2850 S, Brian Head, UT 84719
MLS# 25-263978Listed by: KW ASCEND KELLER WILLIAMS REALTY - New
 $285,000Active2 beds 2 baths1,018 sq. ft.
$285,000Active2 beds 2 baths1,018 sq. ft.89 E Steam Engine #6B, Brian Head, UT 84719
MLS# 25-263956Listed by: EXP REALTY LLC (SO UTAH) - New
 $315,000Active1 beds 1 baths703 sq. ft.
$315,000Active1 beds 1 baths703 sq. ft.117 E Steam Engine Dr. #8a, Brian Head, UT 84719
MLS# 25-263913Listed by: HIGH COUNTRY REALTY-SOUTH BRIA - New
 $469,000Active2 beds 3 baths1,305 sq. ft.
$469,000Active2 beds 3 baths1,305 sq. ft.407 S Vasels (fka Brian Head Blvd) #Giant Steps 59, Brian Head, UT 84719
MLS# 112585Listed by: HIGH COUNTRY REALTY, INC - New
 $280,000Active1 beds 1 baths576 sq. ft.
$280,000Active1 beds 1 baths576 sq. ft.226 S Highway 143 #F-4, Brian Head, UT 84719
MLS# 112586Listed by: STRATUM REAL ESTATE GROUP PLLC SOUTH BRANCH OFFICE - New
 $90,000Active0.3 Acres
$90,000Active0.3 Acres247 E 475 N, Brian Head, UT 84719
MLS# 25-263888Listed by: 1ST CLASS REAL ESTATE PARTNERS - New
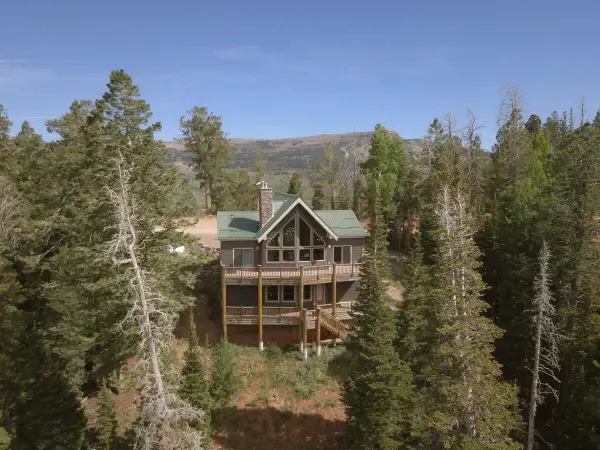 $825,000Active4 beds 3 baths3,633 sq. ft.
$825,000Active4 beds 3 baths3,633 sq. ft.1231 N Aspen Dr, Brian Head, UT 84719
MLS# 25-263879Listed by: COLDWELL BANKER MAJESTIC MTN R
