699 W Hunter Ridge Dr, Brian Head, UT 84719
Local realty services provided by:ERA Brokers Consolidated
699 W Hunter Ridge Dr,Brian Head, UT 84719
$1,635,000
- 6 Beds
- 6 Baths
- 4,612 sq. ft.
- Single family
- Active
Listed by:carrie dever
Office:high country realty-south brian head
MLS#:111118
Source:UT_ICBOR
Price summary
- Price:$1,635,000
- Price per sq. ft.:$354.51
About this home
Nestled in the heart of Brian Head, this stunning 3-level, 6-bedroom, 5.50-bath log-sided cabin offers 4,612 sq ft of mountain luxury on a .40-acre lot. Soak in sweeping views of the ski resort and Brian Head Peak from every level—including the indoor jacuzzi! Inside, the great room features a rock fireplace with a warm air intake system, wood floors, and abundant natural light. The chef's kitchen boasts an elevated dishwasher, gas range, large pantry, breakfast nook, and travertine tile. Enjoy wet bars on each level, a wine cellar with a floor safe, a game room with pool table, and a luxurious master with a gas fireplace. Tons of storage, two furnaces, two water heaters, 500 sq ft of decks and two garages. Ideal for both summer and winter. Never rented and meticulously maintained. Two garages (one oversized for vehicles, one for toys) make it ideal for both summer and winter adventures. Additional office/bedroom located off the back side of garage. Basement square footage is a combination of 2 lower floors - this is a 4 level house. This home is the ultimate year-round retreat.
Contact an agent
Home facts
- Year built:2006
- Listing ID #:111118
- Added:155 day(s) ago
- Updated:October 03, 2025 at 03:26 PM
Rooms and interior
- Bedrooms:6
- Total bathrooms:6
- Full bathrooms:5
- Half bathrooms:1
- Living area:4,612 sq. ft.
Heating and cooling
- Heating:Forced Air
Structure and exterior
- Year built:2006
- Building area:4,612 sq. ft.
- Lot area:0.4 Acres
Schools
- High school:Parowan
- Middle school:Parowan
- Elementary school:Parowan
Utilities
- Sewer:Sewer Connected
Finances and disclosures
- Price:$1,635,000
- Price per sq. ft.:$354.51
New listings near 699 W Hunter Ridge Dr
- New
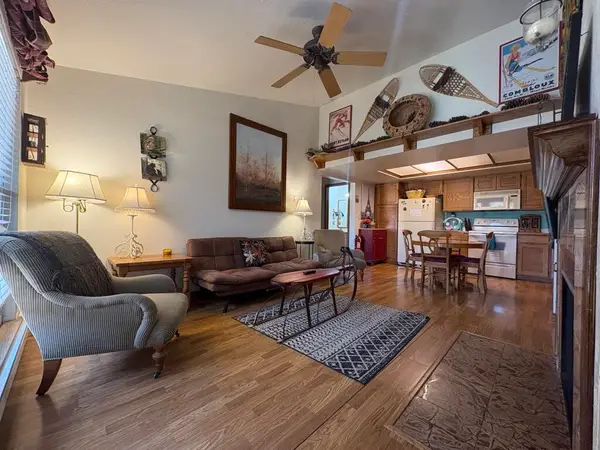 $175,000Active1 beds 1 baths624 sq. ft.
$175,000Active1 beds 1 baths624 sq. ft.150 W Ridge View St #235, Brian Head, UT 84719
MLS# 113309Listed by: HIGH COUNTRY REALTY-SOUTH BRIAN HEAD - New
 $150,000Active0.43 Acres
$150,000Active0.43 Acres754 S Driftwood Dr, Brian Head, UT 84719
MLS# 25-265505Listed by: RE/MAX PROPERTIES - New
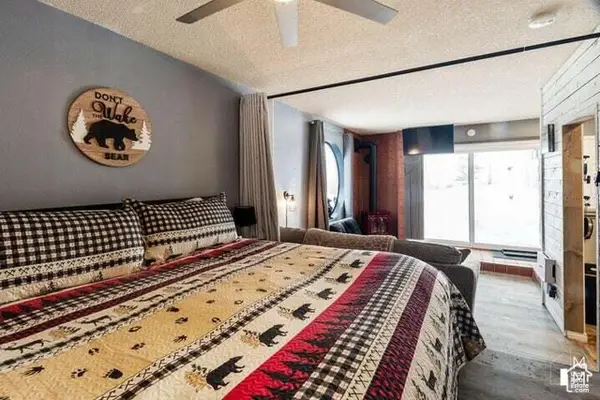 $126,500Active1 beds 1 baths458 sq. ft.
$126,500Active1 beds 1 baths458 sq. ft.286 W Eagles Roost St #A108, Brian Head, UT 84719
MLS# 2114470Listed by: COLDWELL BANKER COMMERCIAL ADVANTAGE - New
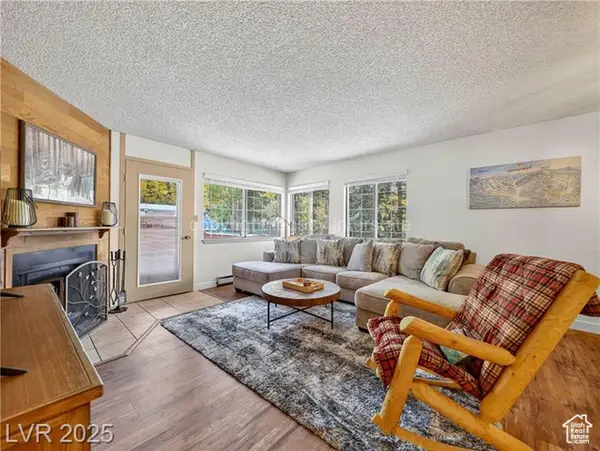 $374,900Active2 beds 2 baths930 sq. ft.
$374,900Active2 beds 2 baths930 sq. ft.407 S Vasels Dr #50, Brian Head, UT 84719
MLS# 2114196Listed by: CENTURY 21 EVEREST (IRON) - New
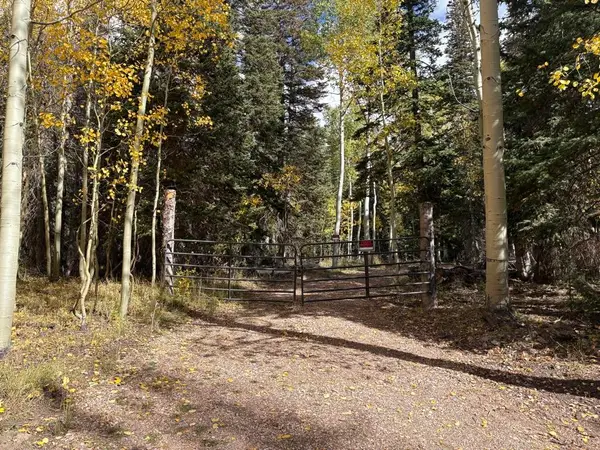 $138,000Active2.8 Acres
$138,000Active2.8 Acres998 N Dry Lakes Rd #(GMA Un2 Blk D 13), Brian Head, UT 84719
MLS# 113290Listed by: HIGH COUNTRY REALTY-SOUTH BRIAN HEAD - New
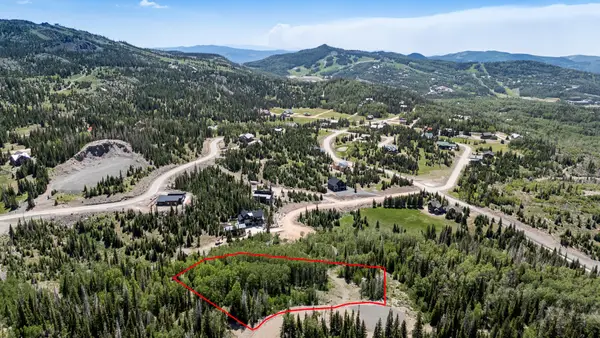 $285,000Active1.78 Acres
$285,000Active1.78 Acres1076 E Paddington Circle, Brian Head, UT 84719
MLS# 25-265415Listed by: HIGH COUNTRY REALTY-SOUTH BRIA - New
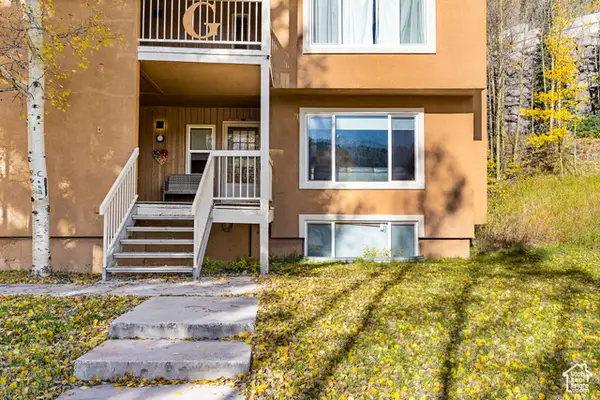 $350,000Active3 beds 2 baths1,590 sq. ft.
$350,000Active3 beds 2 baths1,590 sq. ft.356 S Hwy 143 #G-5, Brian Head, UT 84719
MLS# 2113824Listed by: REALTY HQ 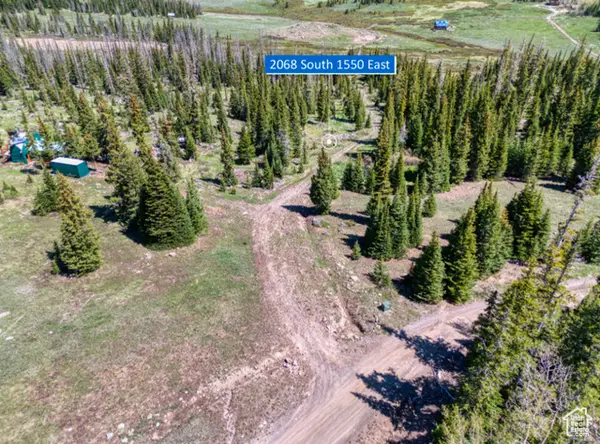 $125,000Pending2.03 Acres
$125,000Pending2.03 Acres2068 S 1550 E #16, Brian Head, UT 84719
MLS# 2113637Listed by: LUXURY GROUP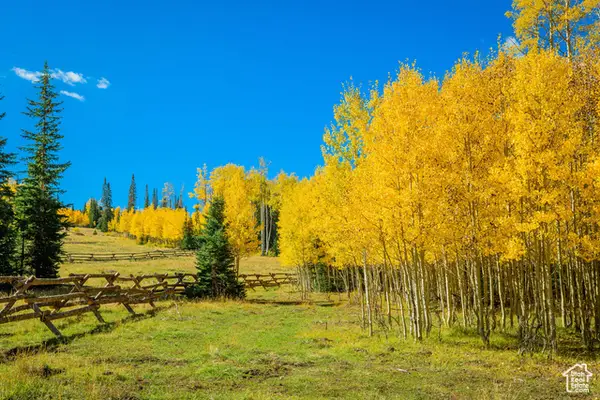 $625,000Pending0.63 Acres
$625,000Pending0.63 Acres0 #22, Brian Head, UT 84719
MLS# 2113468Listed by: SUMMIT SOTHEBY'S INTERNATIONAL REALTY- New
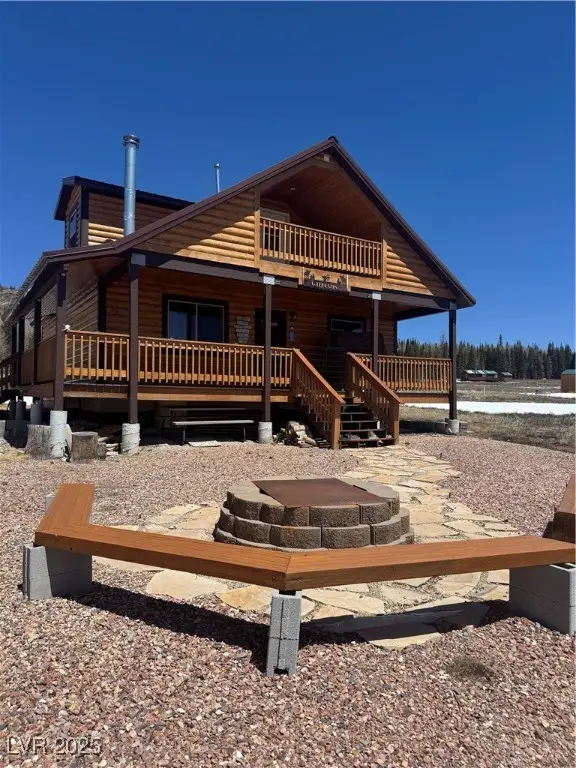 $399,000Active2 beds 2 baths1,440 sq. ft.
$399,000Active2 beds 2 baths1,440 sq. ft.1923 E 2100 S, Brian Head, UT 84719
MLS# 2721216Listed by: REALTY ONE GROUP, INC
