98 N Shooting Star Way, Brian Head, UT 84719
Local realty services provided by:ERA Brokers Consolidated
98 N Shooting Star Way,Brian Head, UT 84719
$3,400,000
- 10 Beds
- 8 Baths
- 7,493 sq. ft.
- Single family
- Active
Listed by:carrie dever
Office:high country realty-south brian head
MLS#:109617
Source:UT_ICBOR
Price summary
- Price:$3,400,000
- Price per sq. ft.:$453.76
About this home
This magnificent 10-bedroom, 8-bathroom luxury cabin is the perfect getaway for large families. Located right off Fremont Ski Run, it offers a true ski-in, ski-out experience to chair 4. The cabin features a spacious 4-car garage and an oversized driveway with ample parking. The large wrap-around deck, accessible from both the main living room and the Primary Suite, provides stunning forest views. Inside, the high ceilings in the great room and the light, airy design with timber accents create a welcoming atmosphere.
The cabin includes an outside sauna, perfect for relaxing after a day on the slopes. For convenience, there are two laundry rooms, one on the main level and one in the basement. Furniture is negotiable, offering the option for a true turnkey experience. The Primary Bedroom Suite is located on the main floor, along with two guest bedrooms, making it ideal for those who prefer to avoid stairs. Furniture is negotiable, offering the option for a true turnkey experience.
Contact an agent
Home facts
- Year built:2019
- Listing ID #:109617
- Added:254 day(s) ago
- Updated:September 28, 2025 at 02:47 PM
Rooms and interior
- Bedrooms:10
- Total bathrooms:8
- Full bathrooms:8
- Living area:7,493 sq. ft.
Heating and cooling
- Cooling:Ceiling Fan(s)
- Heating:Forced Air
Structure and exterior
- Year built:2019
- Building area:7,493 sq. ft.
- Lot area:0.58 Acres
Schools
- High school:Parowan
- Middle school:Parowan
- Elementary school:Parowan
Utilities
- Sewer:Sewer Connected
Finances and disclosures
- Price:$3,400,000
- Price per sq. ft.:$453.76
New listings near 98 N Shooting Star Way
- New
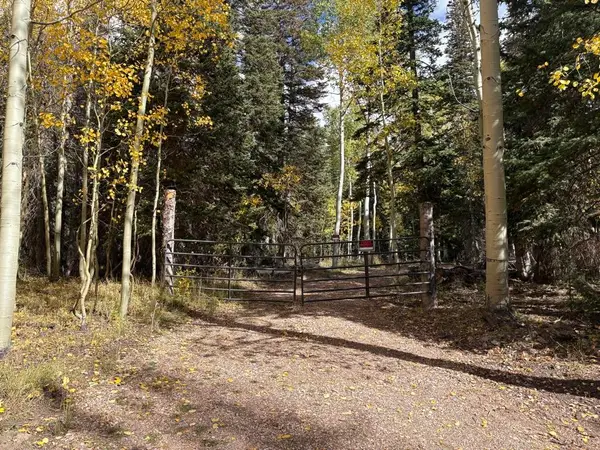 $138,000Active2.8 Acres
$138,000Active2.8 Acres998 N Dry Lakes Rd #(GMA Un2 Blk D 13), Brian Head, UT 84719
MLS# 113290Listed by: HIGH COUNTRY REALTY-SOUTH BRIAN HEAD - New
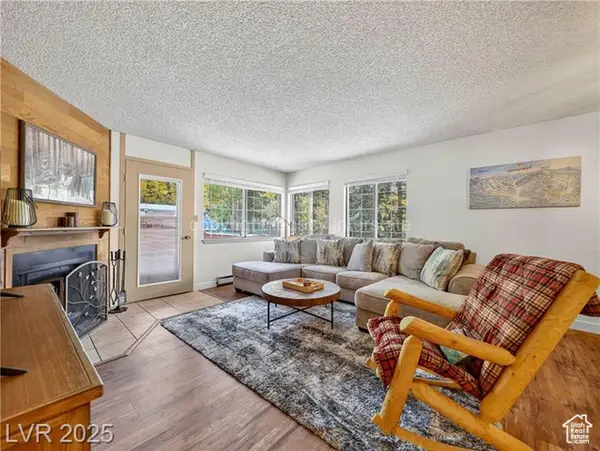 $374,900Active2 beds 2 baths930 sq. ft.
$374,900Active2 beds 2 baths930 sq. ft.407 S Vasels Dr, Brian Head, UT 84719
MLS# 2114196Listed by: CENTURY 21 EVEREST (IRON) - New
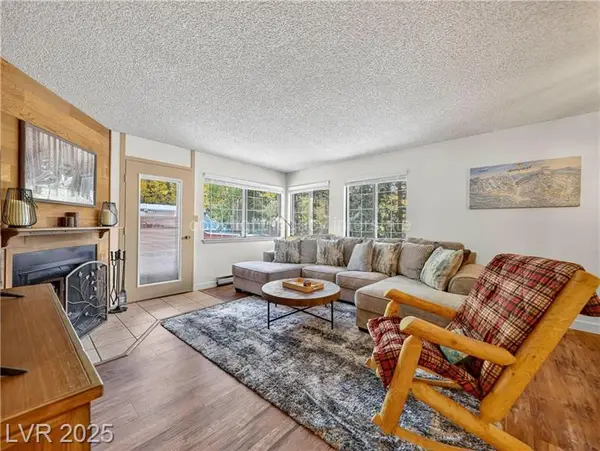 $374,900Active2 beds 2 baths930 sq. ft.
$374,900Active2 beds 2 baths930 sq. ft.407 S Vasels (fka Brian Head Blvd) Rd #50, Brian Head, UT 84719
MLS# 25-265473Listed by: CENTURY 21 EVEREST IRON - New
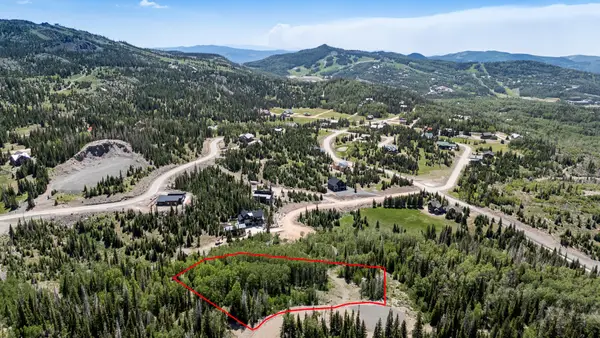 $285,000Active1.78 Acres
$285,000Active1.78 Acres1076 E Paddington Circle, Brian Head, UT 84719
MLS# 25-265415Listed by: HIGH COUNTRY REALTY-SOUTH BRIA - New
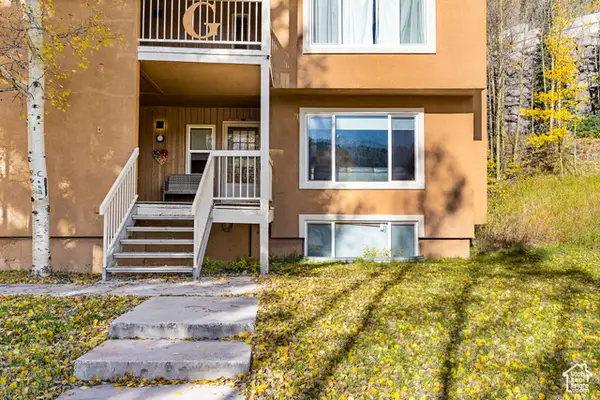 $350,000Active3 beds 2 baths1,590 sq. ft.
$350,000Active3 beds 2 baths1,590 sq. ft.356 S Hwy 143 #G-5, Brian Head, UT 84719
MLS# 2113824Listed by: REALTY HQ 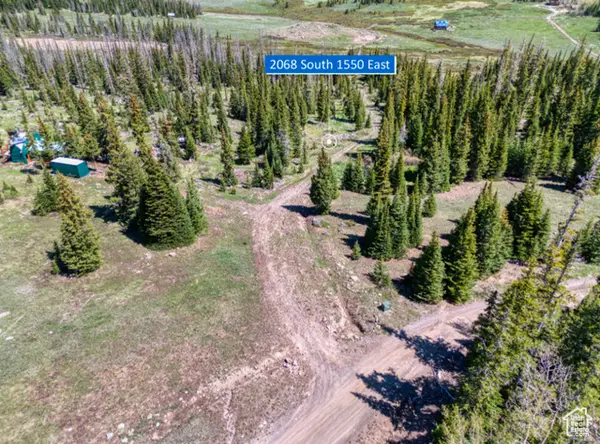 $125,000Pending2.03 Acres
$125,000Pending2.03 Acres2068 S 1550 E #16, Brian Head, UT 84719
MLS# 2113637Listed by: LUXURY GROUP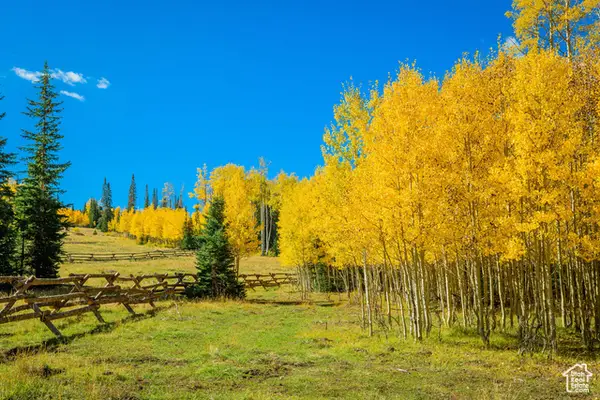 $625,000Pending0.63 Acres
$625,000Pending0.63 Acres0 #22, Brian Head, UT 84719
MLS# 2113468Listed by: SUMMIT SOTHEBY'S INTERNATIONAL REALTY- New
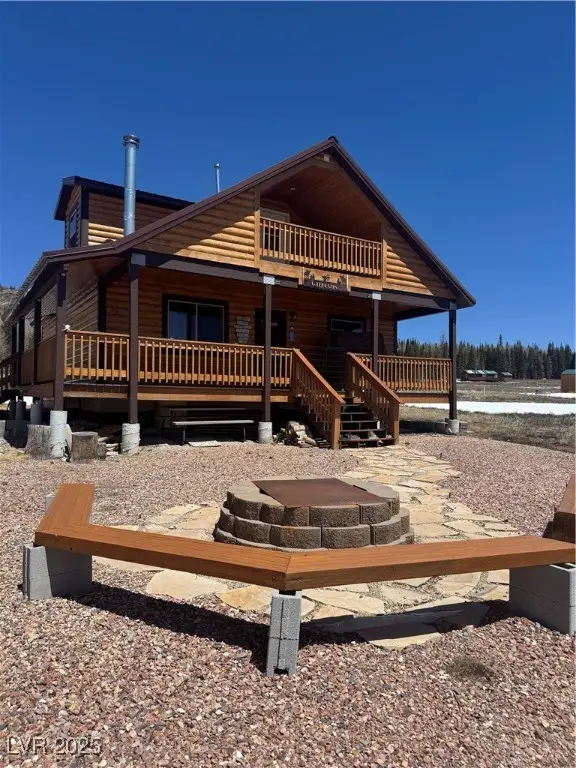 $399,000Active2 beds 2 baths1,440 sq. ft.
$399,000Active2 beds 2 baths1,440 sq. ft.1923 E 2100 S, Brian Head, UT 84719
MLS# 2721216Listed by: REALTY ONE GROUP, INC - New
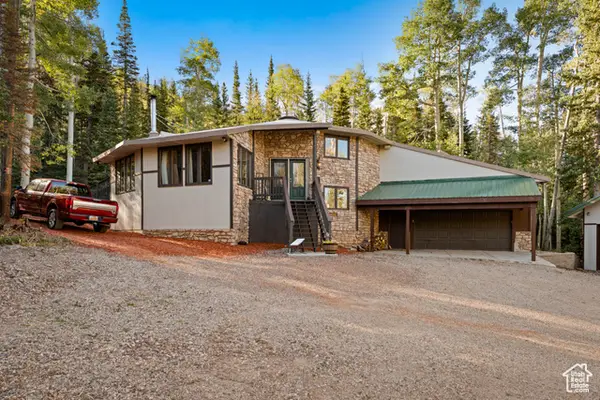 $593,000Active4 beds 2 baths2,698 sq. ft.
$593,000Active4 beds 2 baths2,698 sq. ft.194 E Deer Trail Rd, Brian Head, UT 84719
MLS# 2113244Listed by: CENTURY 21 EVEREST (ST GEORGE)  $700,000Active4 beds 3 baths2,080 sq. ft.
$700,000Active4 beds 3 baths2,080 sq. ft.310 N Highway 143 #6, Brian Head, UT 84719
MLS# 113063Listed by: KW ASCEND KELLER WILLIAMS REAL
