1114 W 450 S #62, Brigham City, UT 84302
Local realty services provided by:ERA Brokers Consolidated
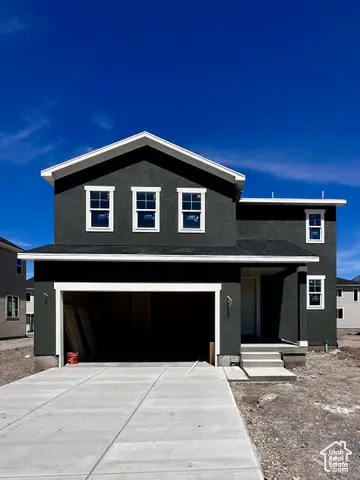


1114 W 450 S #62,Brigham City, UT 84302
$466,990
- 4 Beds
- 3 Baths
- 1,831 sq. ft.
- Single family
- Active
Listed by:dan tencza
Office:richmond american homes of utah, inc
MLS#:2070579
Source:SL
Price summary
- Price:$466,990
- Price per sq. ft.:$255.05
About this home
***Contract on this home today and qualify for up to $42,000 in incentives*** Restrictions apply: Contact us for more information.*** Can you imagine your life in this two-story home. Breakfast at a spacious kitchen island or in the nearby dining area. Have a movie night in the inviting great room. At the end of the day, retreat upstairs to the primary suite, complete with walk-in closet & private bath. Upstairs you will also enjoy a bright open loft, two additional bedrooms, a full guest bath & convenient laundry near the bedrooms. So no more carrying laundry baskets up & down the stairs. All of our homes at Beeton Path come with quartz countertops, slow close cabinets, stainless appliances including your stove, dishwasher, fridge & microwave (unless it has a gourmet kitchen then it will have a gourmet bent hood in lieu of microwave) tankless water heaters, XL triple glass sliding door & 4 foot tall crawlspace throughout the main floor for ample storage & easy access for any future renovations. Contact us today for more information or to schedule a tour! Note: Some photos may be of similar finished home, some colors & fixtures may vary.
Contact an agent
Home facts
- Year built:2025
- Listing Id #:2070579
- Added:153 day(s) ago
- Updated:August 15, 2025 at 10:58 AM
Rooms and interior
- Bedrooms:4
- Total bathrooms:3
- Full bathrooms:2
- Half bathrooms:1
- Living area:1,831 sq. ft.
Heating and cooling
- Cooling:Central Air
Structure and exterior
- Roof:Asphalt
- Year built:2025
- Building area:1,831 sq. ft.
- Lot area:0.14 Acres
Schools
- High school:Box Elder
- Middle school:Adele C. Young
- Elementary school:Lake View
Utilities
- Water:Culinary, Water Connected
- Sewer:Sewer Connected, Sewer: Connected, Sewer: Public
Finances and disclosures
- Price:$466,990
- Price per sq. ft.:$255.05
New listings near 1114 W 450 S #62
- New
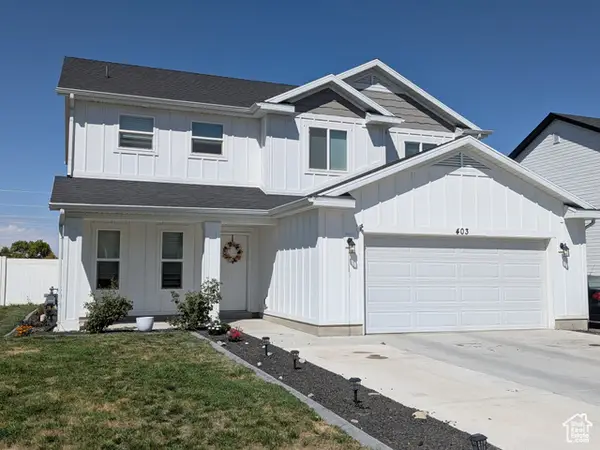 $499,900Active4 beds 3 baths2,153 sq. ft.
$499,900Active4 beds 3 baths2,153 sq. ft.403 N 800 W, Brigham City, UT 84302
MLS# 2105250Listed by: EQUITY REAL ESTATE (BEAR RIVER) - Open Sat, 10am to 12pmNew
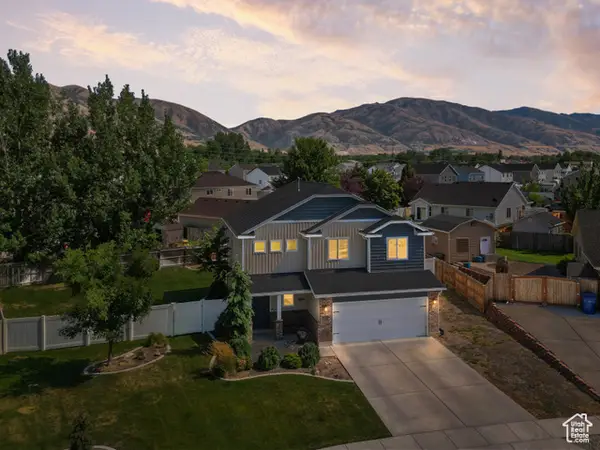 $444,000Active4 beds 3 baths1,788 sq. ft.
$444,000Active4 beds 3 baths1,788 sq. ft.1264 N 600 W, Brigham City, UT 84302
MLS# 2105230Listed by: REAL BROKER, LLC - New
 $441,000Active3 beds 3 baths1,737 sq. ft.
$441,000Active3 beds 3 baths1,737 sq. ft.96 W 950 N #2, Brigham City, UT 84302
MLS# 2104682Listed by: VISIONARY REAL ESTATE - New
 $485,990Active4 beds 3 baths1,831 sq. ft.
$485,990Active4 beds 3 baths1,831 sq. ft.1084 W 450 S #57, Brigham City, UT 84302
MLS# 2104467Listed by: RICHMOND AMERICAN HOMES OF UTAH, INC - New
 $510,990Active3 beds 3 baths2,188 sq. ft.
$510,990Active3 beds 3 baths2,188 sq. ft.1053 W 400 S #47, Brigham City, UT 84302
MLS# 2104404Listed by: RICHMOND AMERICAN HOMES OF UTAH, INC - New
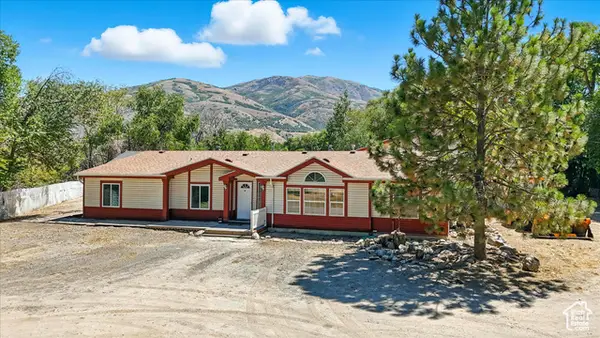 $725,000Active5 beds 3 baths2,772 sq. ft.
$725,000Active5 beds 3 baths2,772 sq. ft.625 E 100 S, Brigham City, UT 84302
MLS# 2104191Listed by: ALL AMERICAN REAL ESTATE, LLC - New
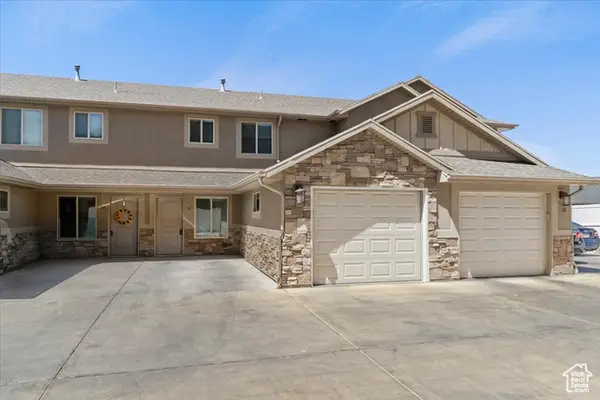 $322,000Active3 beds 3 baths1,358 sq. ft.
$322,000Active3 beds 3 baths1,358 sq. ft.966 Georgia W #11, Brigham City, UT 84302
MLS# 2104115Listed by: RE/MAX ASSOCIATES - New
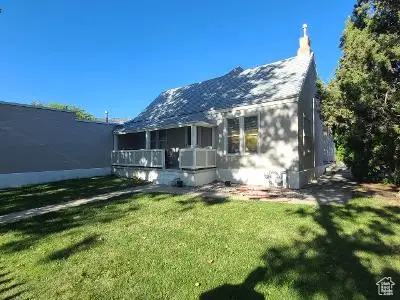 $575,000Active9 beds 6 baths5,100 sq. ft.
$575,000Active9 beds 6 baths5,100 sq. ft.557 S Main St #5, Brigham City, UT 84302
MLS# 2103838Listed by: COLDWELL BANKER TUGAW REALTORS - New
 $359,900Active3 beds 3 baths1,524 sq. ft.
$359,900Active3 beds 3 baths1,524 sq. ft.93 W 925 N, Brigham City, UT 84302
MLS# 2103651Listed by: FARMHOUSE REALTY GROUP LLC - New
 $689,900Active5 beds 3 baths2,863 sq. ft.
$689,900Active5 beds 3 baths2,863 sq. ft.3500 N Hwy 38, Brigham City, UT 84302
MLS# 2103376Listed by: RIDGELINE REALTY

