1930 W 5900 N, Brigham City, UT 84302
Local realty services provided by:ERA Realty Center
1930 W 5900 N,Brigham City, UT 84302
$1,999,900
- 7 Beds
- 7 Baths
- 7,049 sq. ft.
- Single family
- Active
Listed by: michael del hansen, cody hyer
Office: engel & volkers logan, llc.
MLS#:2078653
Source:SL
Price summary
- Price:$1,999,900
- Price per sq. ft.:$283.71
- Monthly HOA dues:$41.67
About this home
Nestled beneath the breathtaking cliffs of the Wellsville Mountains, this home is perfectly positioned to take in both sweeping valley views and dramatic mountain backdrops. Whether you're soaking in the scenery or enjoying the crisp mountain air, the setting invites you to linger outdoors. Inside, the open layout offers plenty of space for both entertaining and everyday living. This home features large windows throughout to capitalize on the beautiful views and abundant natural light. The custom kitchen features a generous island ideal for gathering and flows effortlessly into the main living areas. Step outside to a covered patio, perfect for relaxing on cool evenings. Primary Suite on the main level features separate walk-in closets, a soaker tub and spacious walk in shower. The fully finished basement provides ample room for long-term guests, hobbies, or additional living space and could easily function as a separate living area or ADU. Additional highlights include Garage with oversized 3rd bay door and extra depth to allow large trailer, boat, or RV parking, RV hookups with power and a convenient dump station. Come experience the beauty, comfort, and functionality this home has to offer! Buyer to verify all information.
Contact an agent
Home facts
- Year built:2018
- Listing ID #:2078653
- Added:301 day(s) ago
- Updated:February 14, 2026 at 12:08 PM
Rooms and interior
- Bedrooms:7
- Total bathrooms:7
- Full bathrooms:5
- Living area:7,049 sq. ft.
Heating and cooling
- Cooling:Central Air
- Heating:Forced Air, Gas: Central
Structure and exterior
- Roof:Asphalt, Pitched
- Year built:2018
- Building area:7,049 sq. ft.
- Lot area:8.97 Acres
Schools
- High school:Box Elder
- Middle school:Box Elder
- Elementary school:Century
Utilities
- Water:Culinary, Irrigation, Shares, Water Connected
- Sewer:Septic Tank, Sewer: Private, Sewer: Septic Tank
Finances and disclosures
- Price:$1,999,900
- Price per sq. ft.:$283.71
- Tax amount:$4,600
New listings near 1930 W 5900 N
- Open Sat, 12 to 2pmNew
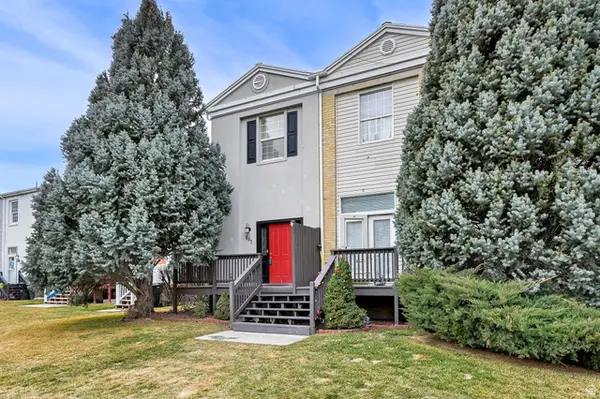 $299,900Active3 beds 2 baths2,160 sq. ft.
$299,900Active3 beds 2 baths2,160 sq. ft.867 S Arapaho Ct, Brigham City, UT 84302
MLS# 2136273Listed by: EQUITY REAL ESTATE - New
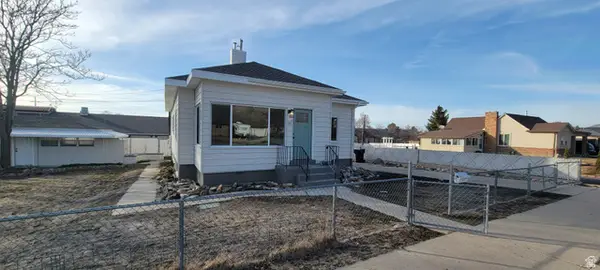 $389,900Active4 beds 2 baths2,419 sq. ft.
$389,900Active4 beds 2 baths2,419 sq. ft.31 N 400 W, Brigham City, UT 84302
MLS# 2136171Listed by: DIMENSION REALTY SERVICES - New
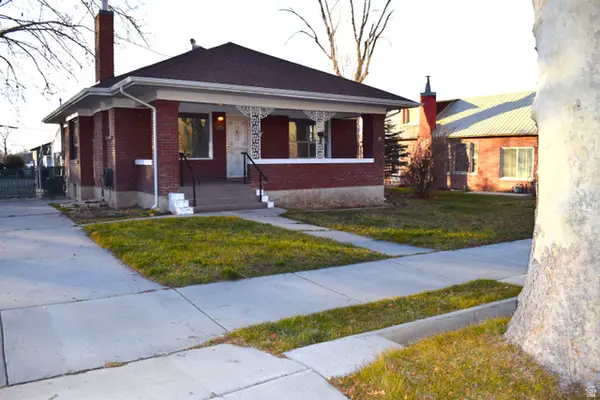 $424,900Active4 beds 2 baths2,738 sq. ft.
$424,900Active4 beds 2 baths2,738 sq. ft.225 N Main St, Brigham City, UT 84302
MLS# 2136131Listed by: ALL AMERICAN REAL ESTATE, LLC - New
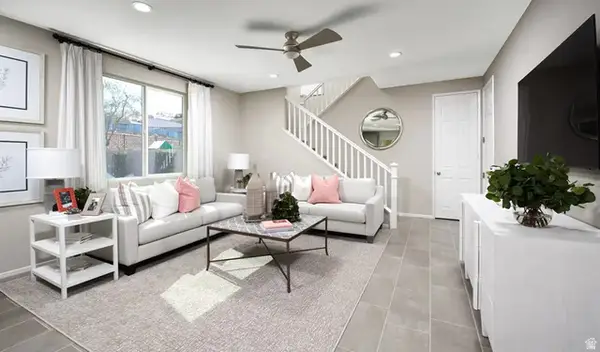 $449,990Active3 beds 3 baths1,831 sq. ft.
$449,990Active3 beds 3 baths1,831 sq. ft.1041 W 450 S #76, Brigham City, UT 84302
MLS# 2136036Listed by: RICHMOND AMERICAN HOMES OF UTAH, INC - New
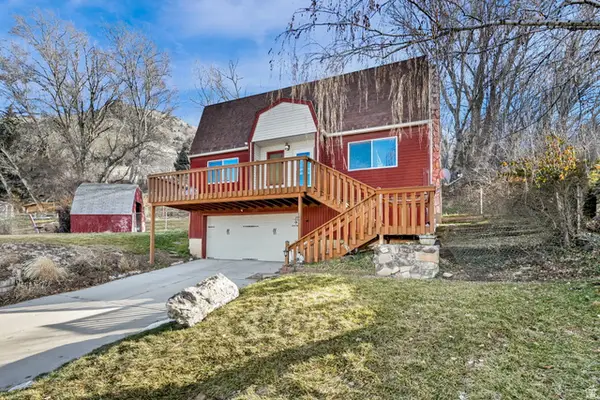 $409,000Active3 beds 3 baths2,050 sq. ft.
$409,000Active3 beds 3 baths2,050 sq. ft.1228 Sheri Cir, Brigham City, UT 84302
MLS# 2135840Listed by: EQUITY REAL ESTATE - Open Sat, 12 to 2pmNew
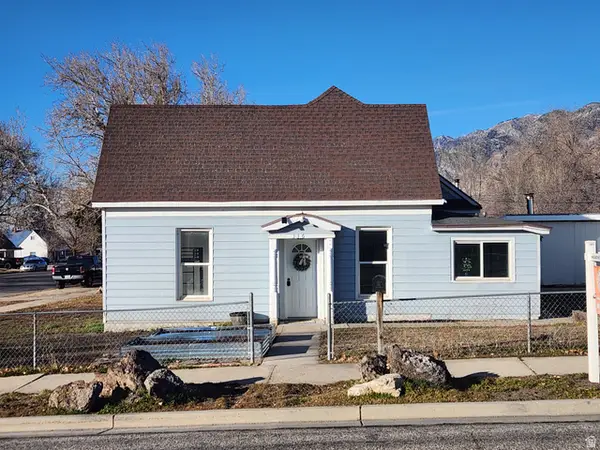 $359,000Active3 beds 2 baths1,735 sq. ft.
$359,000Active3 beds 2 baths1,735 sq. ft.336 W 100 S, Brigham City, UT 84302
MLS# 2135779Listed by: BESST REALTY GROUP LLC - Open Sat, 11am to 1pmNew
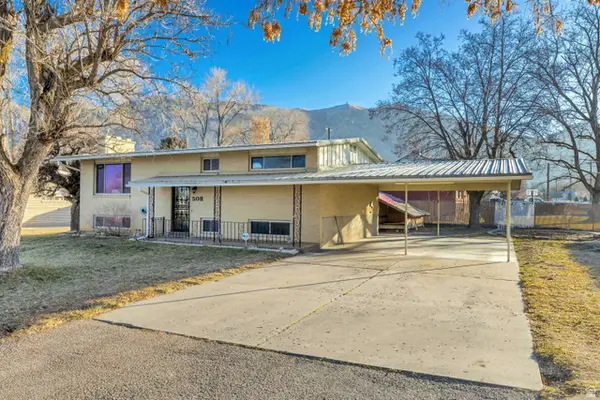 $415,000Active5 beds 2 baths2,050 sq. ft.
$415,000Active5 beds 2 baths2,050 sq. ft.508 N 400 W, Brigham City, UT 84302
MLS# 2135778Listed by: REAL BROKER, LLC - New
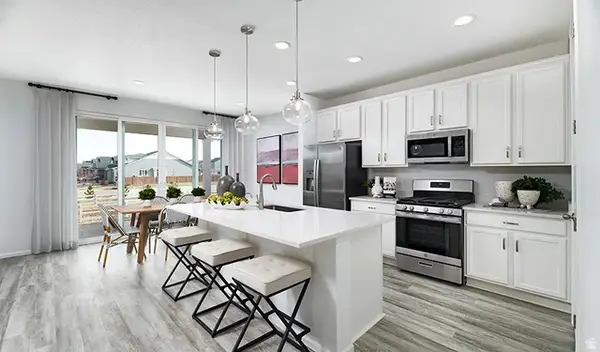 $451,990Active3 beds 3 baths1,831 sq. ft.
$451,990Active3 beds 3 baths1,831 sq. ft.1030 W 450 S #101, Brigham City, UT 84302
MLS# 2135620Listed by: RICHMOND AMERICAN HOMES OF UTAH, INC - New
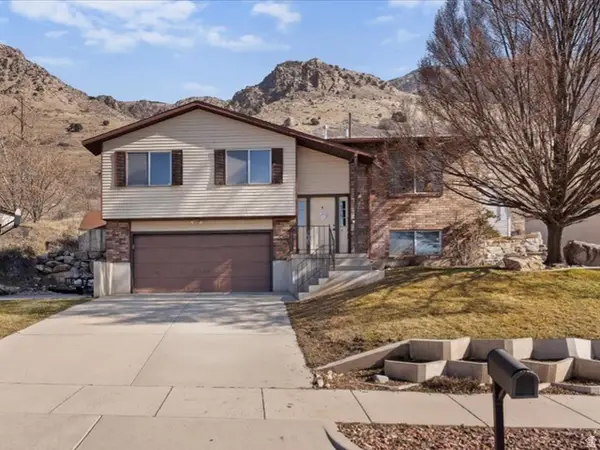 $399,900Active3 beds 1 baths1,461 sq. ft.
$399,900Active3 beds 1 baths1,461 sq. ft.728 N Highland Blvd, Brigham City, UT 84302
MLS# 2135624Listed by: RE/MAX ASSOCIATES - Open Sat, 11am to 1pmNew
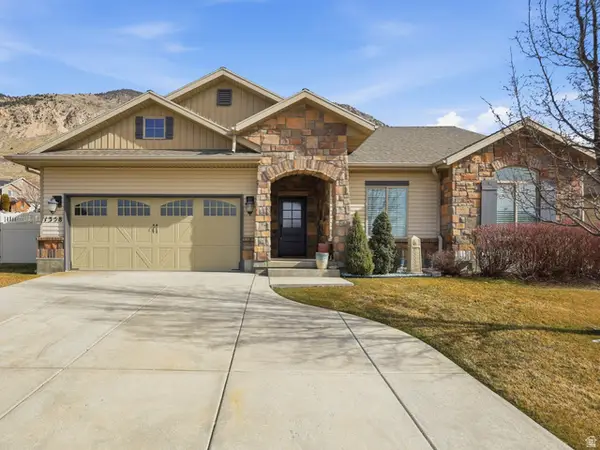 $465,000Active3 beds 2 baths1,505 sq. ft.
$465,000Active3 beds 2 baths1,505 sq. ft.1358 N 250 E, Brigham City, UT 84302
MLS# 2135639Listed by: EQUITY REAL ESTATE

