9440 E Elk Haven Ln S, Brighton, UT 84121
Local realty services provided by:ERA Realty Center

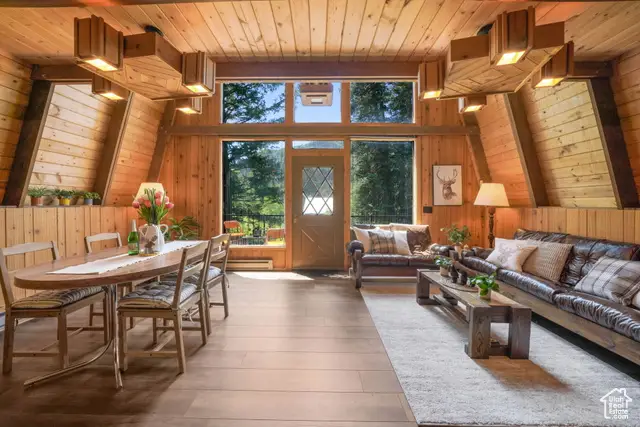
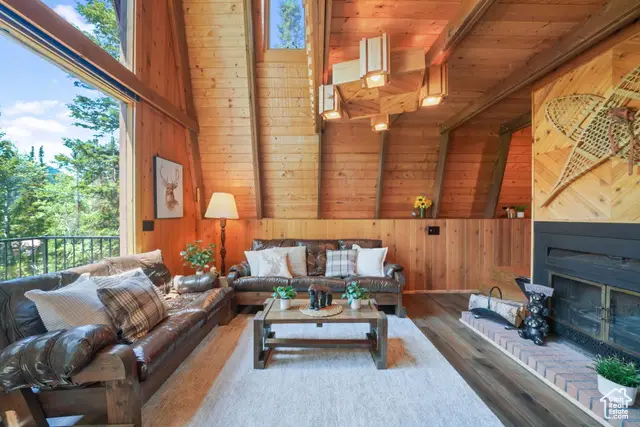
9440 E Elk Haven Ln S,Brighton, UT 84121
$600,000
- 3 Beds
- 1 Baths
- 784 sq. ft.
- Single family
- Active
Listed by:jill rustad
Office:mountainland realty, inc.
MLS#:2101041
Source:SL
Price summary
- Price:$600,000
- Price per sq. ft.:$765.31
- Monthly HOA dues:$45.83
About this home
+++ MULTIPLE OFFERS RECEIVED, BRING YOUR HIGHEST AND BEST BY WEDNESDAY JULY 30TH***, Your mountain getaway retreat awaits! Nestled on a beautifully landscaped .30-acre lot near Brighton Resort and the scenic Donut Falls, this charming cedar-lined cabin offers the perfect blend of rustic warmth and modern comfort. Inside, you'll find an inviting open floor plan with new LVP flooring, 3 bedrooms, a loft area, and room to sleep 7 comfortably, with space to add another twin bed. The all-cedar wood interior adds to the cozy mountain charm. Enjoy a 3/4 bathroom with a stand-up shower, a full kitchen, and a wood-burning fireplace for those crisp mountain evenings. Step outside to a large patio with stunning views, ideal for relaxing or entertaining. Whether you're seeking a year-round sanctuary or a weekend escape, this cabin delivers peace, beauty, and outdoor adventure right at your doorstep. Buyer to verify all.
Contact an agent
Home facts
- Year built:1977
- Listing Id #:2101041
- Added:20 day(s) ago
- Updated:August 15, 2025 at 11:04 AM
Rooms and interior
- Bedrooms:3
- Total bathrooms:1
- Full bathrooms:1
- Living area:784 sq. ft.
Heating and cooling
- Heating:Electric, Wood
Structure and exterior
- Roof:Metal
- Year built:1977
- Building area:784 sq. ft.
- Lot area:0.3 Acres
Schools
- High school:None/Other
- Middle school:None/Other
- Elementary school:None/Other
Utilities
- Water:Spring, Water Available, Water Connected
- Sewer:Septic Tank, Sewer: Septic Tank
Finances and disclosures
- Price:$600,000
- Price per sq. ft.:$765.31
- Tax amount:$4,529
New listings near 9440 E Elk Haven Ln S
- New
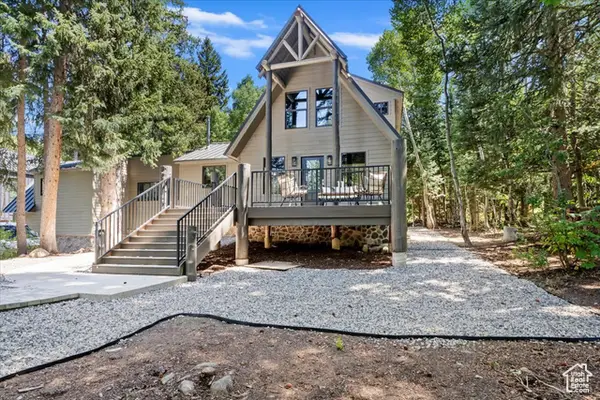 $2,049,000Active4 beds 4 baths2,456 sq. ft.
$2,049,000Active4 beds 4 baths2,456 sq. ft.11454 E Willow Fork Lane, Solitude, UT 84121
MLS# 2104743Listed by: EQUITY REAL ESTATE (SELECT) 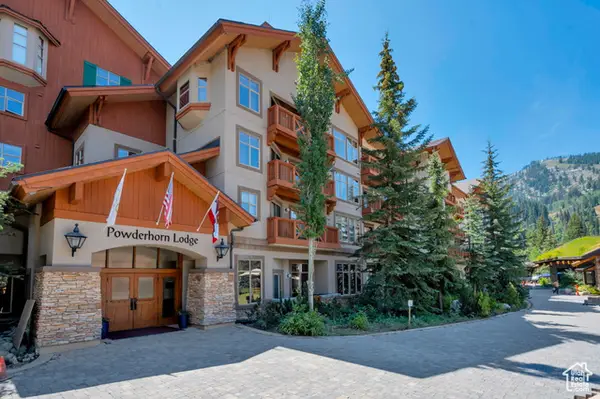 $839,000Active1 beds 2 baths897 sq. ft.
$839,000Active1 beds 2 baths897 sq. ft.12090 E Big Cottonwood Rd #206, Brighton, UT 84121
MLS# 2101612Listed by: SALT LAKE INVESTMENT REAL ESTATE CO.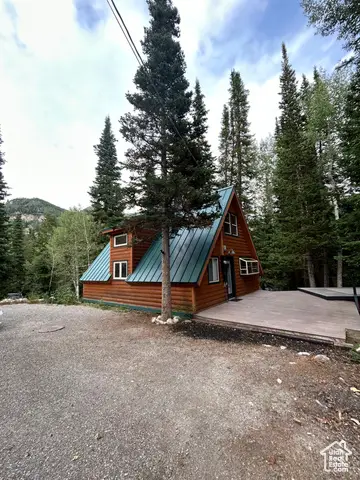 $1,179,000Active2 beds 1 baths1,076 sq. ft.
$1,179,000Active2 beds 1 baths1,076 sq. ft.11320 E Aspen Bend Ln, Brighton, UT 84121
MLS# 2100721Listed by: LOCUS, A REAL ESTATE COMPANY $345,000Active0.16 Acres
$345,000Active0.16 Acres9281 Fox Haven Ln, Salt Lake City, UT 84121
MLS# 25-263336Listed by: RED ROCK REAL ESTATE $1,875,000Active4 beds 4 baths2,644 sq. ft.
$1,875,000Active4 beds 4 baths2,644 sq. ft.8329 S Brighton Loop Rd, Brighton, UT 84121
MLS# 2100187Listed by: LIFESTYLE PROPERTIES $345,000Active0.16 Acres
$345,000Active0.16 Acres9281 E Fox Haven Ln, Brighton, UT 84121
MLS# 2100107Listed by: RED ROCK REAL ESTATE LLC $498,000Active0.58 Acres
$498,000Active0.58 Acres12385 E Forest Rd, Brighton, UT 84121
MLS# 2096051Listed by: SUMMIT REALTY, INC. $469,000Active2 beds 1 baths794 sq. ft.
$469,000Active2 beds 1 baths794 sq. ft.10215 E Moose Rd #1, Brighton, UT 84121
MLS# 2095092Listed by: LIFESTYLE PROPERTIES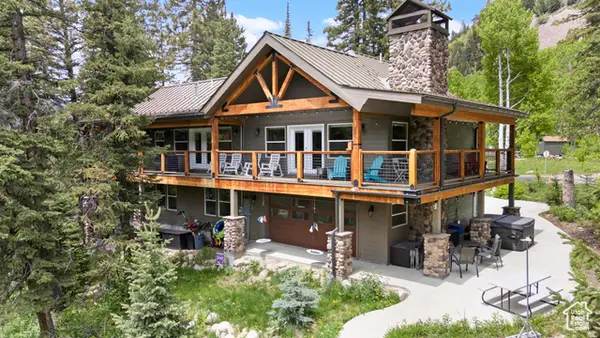 $1,949,000Active7 beds 5 baths3,852 sq. ft.
$1,949,000Active7 beds 5 baths3,852 sq. ft.11316 E Silver Fork Rd, Brighton, UT 84121
MLS# 2090616Listed by: SIMPLE CHOICE REAL ESTATE

