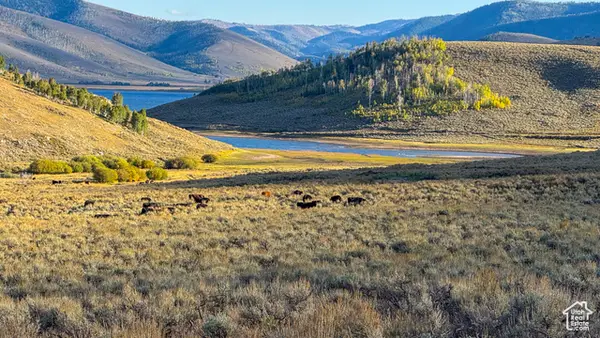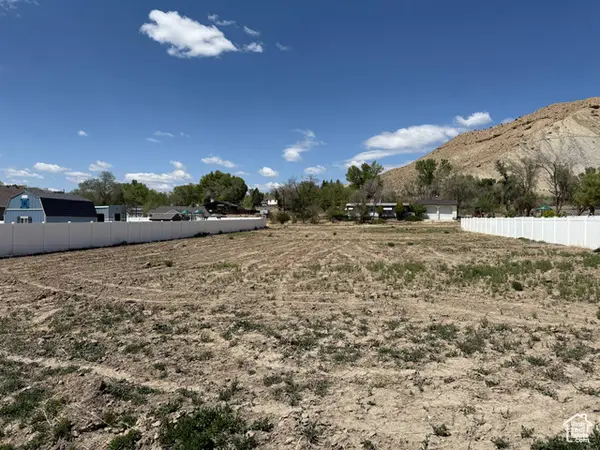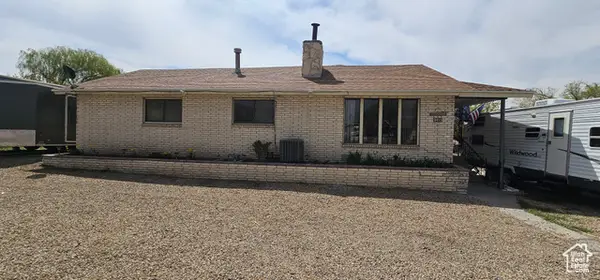1184 N 750 W, Carbonville, UT 84501
Local realty services provided by:ERA Brokers Consolidated
1184 N 750 W,Carbonville, UT 84501
$585,000
- 4 Beds
- 2 Baths
- 2,600 sq. ft.
- Single family
- Active
Listed by:carla saccomano
Office:re/max bridge realty
MLS#:2086095
Source:SL
Price summary
- Price:$585,000
- Price per sq. ft.:$225
About this home
LUXURIOUS CUSTOM HOME OASIS. Discover a home that stands as a masterpiece among its peers, boasting exquisite custom craftsmanship that elevates it to a league of its own. The subtle elegance of soft, trending neutral hues envelops the residence, creating an ambiance of timeless sophistication. From the moment you step inside, it's evident that this home has been meticulously cared for, with an aura that feels untouched by time a pristine canvas awaiting its new chapter. Designed for a lifestyle of ease and comfort, this dwelling epitomizes the concept of main-level living, seamlessly blending spaces in an open floor plan that flows effortlessly. The uniqueness of this abode lies in its generously proportioned bedrooms, defying conventions with their expansive dimensions, inviting you to unwind in comfort and style. A haven for culinary enthusiasts, the kitchen is a sanctuary where creativity knows no bounds. Abundant countertop space transforms cooking into an art form, allowing you to craft impeccable feasts. For those who cherish organization, the walk-in pantry stands ready to house every culinary necessity, a testament to thoughtful design. Indulge in the luxury of custom shelving in every bedroom closet, adding a touch of personalized elegance to your storage spaces. The bathrooms exude opulence, with double sinks, generously sized countertops, and mirrors that amplify the feeling of grandeur. Wide hallways effortlessly accommodate even the most substantial pieces of furniture, ensuring a smooth transition as you transform this house into your home. Beyond its interior splendor, the exterior landscape has been meticulously curated to complement the surroundings. Lush green grass invites serenity and tranquility, a refreshing escape from the world's hustle and bustle. Step onto the oversized cement patio, a canvas for outdoor leisure and entertainment, where memories are waiting to be etched into the fabric of time. New sound surround sound system. This home's allure extends to its practicality, offering an expansive 4-car garage that defies expectations. For those with an adventurous spirit, RV parking is a testament to the home's commitment to accommodating your aspirations. In summary, if you're in search of a residence that marries artistry, functionality, and practicality, this house beckons you to call it your own. A sanctuary where every detail has been thoughtfully curated, inviting you to step into a realm of refined living that transcends the ordinary. Square footage figures are provided as a courtesy estimate only and were obtained from Carbon County . Buyer is advised to obtain an independent measurement.
Contact an agent
Home facts
- Year built:2018
- Listing ID #:2086095
- Added:131 day(s) ago
- Updated:September 28, 2025 at 10:58 AM
Rooms and interior
- Bedrooms:4
- Total bathrooms:2
- Full bathrooms:2
- Living area:2,600 sq. ft.
Heating and cooling
- Cooling:Central Air
- Heating:Forced Air, Gas: Central
Structure and exterior
- Roof:Asphalt
- Year built:2018
- Building area:2,600 sq. ft.
- Lot area:0.46 Acres
Schools
- High school:Carbon
- Middle school:Helper
- Elementary school:Sally Mauro
Utilities
- Water:Culinary, Water Connected
- Sewer:Sewer Connected, Sewer: Connected
Finances and disclosures
- Price:$585,000
- Price per sq. ft.:$225
- Tax amount:$4,000
New listings near 1184 N 750 W
- New
 $155,000Active3.02 Acres
$155,000Active3.02 Acres757 W Spring Creek Cir, Scofield, UT 84526
MLS# 2112441Listed by: RE/MAX BRIDGE REALTY  $170,000Active1 beds 1 baths2,593 sq. ft.
$170,000Active1 beds 1 baths2,593 sq. ft.2093 Carbonville Rd, Helper, UT 84526
MLS# 2104711Listed by: RE/MAX BRIDGE REALTY $645,000Active3 beds 2 baths3,883 sq. ft.
$645,000Active3 beds 2 baths3,883 sq. ft.670 W 1150 N, Carbonville, UT 84501
MLS# 2104645Listed by: REAL ESTATE TITANS $114,900Active2.15 Acres
$114,900Active2.15 AcresN 1250 W, Price, UT 84501
MLS# 2093522Listed by: EQUITY REAL ESTATE (ST GEO) $499,900Active5 beds 3 baths3,208 sq. ft.
$499,900Active5 beds 3 baths3,208 sq. ft.1177 W 2060 N, Helper, UT 84526
MLS# 2092316Listed by: EQUITY REAL ESTATE (ADVANTAGE) $82,000Active0.5 Acres
$82,000Active0.5 Acres702 W 1150 N #4, Carbonville, UT 84501
MLS# 2085759Listed by: RE/MAX BRIDGE REALTY $900,000Active4 beds 3 baths3,509 sq. ft.
$900,000Active4 beds 3 baths3,509 sq. ft.1240 W 2360 N, Helper, UT 84526
MLS# 2075313Listed by: RE/MAX BRIDGE REALTY $395,000Active5 beds 3 baths2,121 sq. ft.
$395,000Active5 beds 3 baths2,121 sq. ft.1433 W 2060 N, Helper, UT 84526
MLS# 2071101Listed by: QUICK REALTY, LLC
