790 N Valley Dr, Castle Dale, UT 84513
Local realty services provided by:ERA Realty Center
790 N Valley Dr,Castle Dale, UT 84513
$250,000
- 4 Beds
- 2 Baths
- 2,056 sq. ft.
- Single family
- Active
Listed by:adrienne donner
Office:kw westfield
MLS#:2100184
Source:SL
Price summary
- Price:$250,000
- Price per sq. ft.:$121.6
About this home
This spacious quarter-acre corner lot, provides extra parking options and plenty of outdoor space. Mature trees provide great shade and create a peaceful backdrop with room for gardens, entertaining, or even a future playground setup. Inside, the layout is efficient and practical. The main-level primary bedroom includes an en suite bathroom for added comfort, while the additional bedrooms offer flexibility for guests, hobbies, or home office space. One of the standout features is the oversized laundry room, complete with a built-in desk-ideal for working from home, crafting, or organizing everyday life. A wood and coal-burning stove adds rustic charm and serves as an efficient secondary heat source during the colder months. Castle Dale is known for its outdoor access, close-knit community, and family-friendly pace of life. Whether you're looking for a place to grow, to personalize, or to simply enjoy small-town living with space to breathe, this property is worth exploring.
Contact an agent
Home facts
- Year built:1979
- Listing ID #:2100184
- Added:67 day(s) ago
- Updated:September 28, 2025 at 10:58 AM
Rooms and interior
- Bedrooms:4
- Total bathrooms:2
- Full bathrooms:1
- Living area:2,056 sq. ft.
Heating and cooling
- Cooling:Central Air
- Heating:Forced Air
Structure and exterior
- Roof:Asphalt
- Year built:1979
- Building area:2,056 sq. ft.
- Lot area:0.25 Acres
Schools
- High school:Emery County
- Middle school:Canyon View
- Elementary school:Castle Dale
Utilities
- Water:Culinary, Water Connected
- Sewer:Septic Tank, Sewer: Septic Tank
Finances and disclosures
- Price:$250,000
- Price per sq. ft.:$121.6
- Tax amount:$1,926
New listings near 790 N Valley Dr
- New
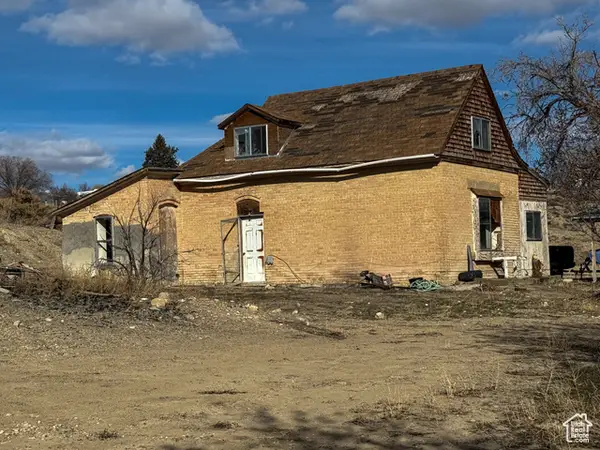 $70,000Active3 beds 2 baths1,601 sq. ft.
$70,000Active3 beds 2 baths1,601 sq. ft.40 W 200 N, Castle Dale, UT 84513
MLS# 2113944Listed by: RE/MAX BRIDGE REALTY  $299,000Active2 beds 2 baths1,020 sq. ft.
$299,000Active2 beds 2 baths1,020 sq. ft.445 W 200 N, Castle Dale, UT 84513
MLS# 2109520Listed by: EXP REALTY, LLC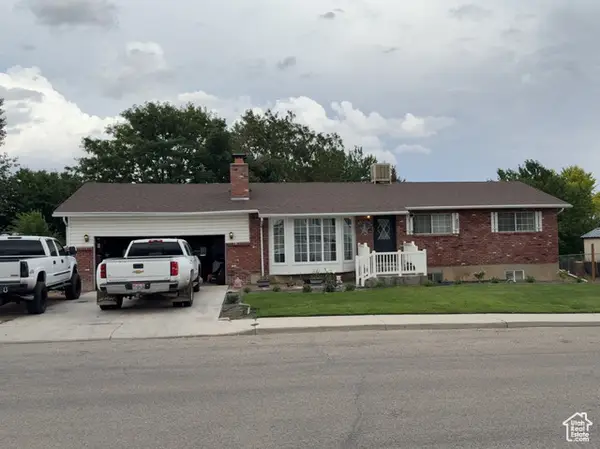 $380,000Active5 beds 2 baths2,520 sq. ft.
$380,000Active5 beds 2 baths2,520 sq. ft.850 N Valley View Dr, Castle Dale, UT 84513
MLS# 2108843Listed by: BERKSHIRE HATHAWAY HOMESERVICES UTAH PROPERTIES (MOAB)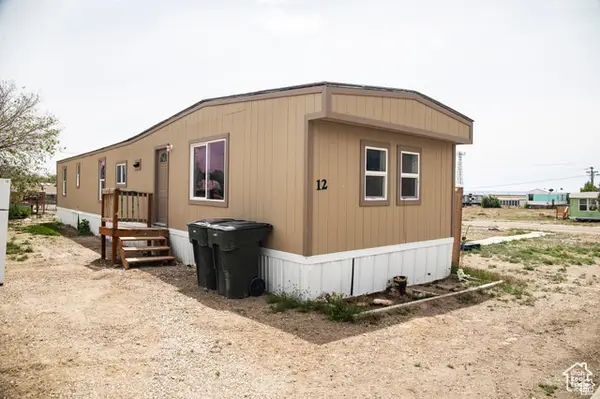 Listed by ERA$59,000Active2 beds 1 baths900 sq. ft.
Listed by ERA$59,000Active2 beds 1 baths900 sq. ft.425 N Esquire Pkwy #12, Castle Dale, UT 84513
MLS# 2107776Listed by: ERA BROKERS CONSOLIDATED (UTAH COUNTY)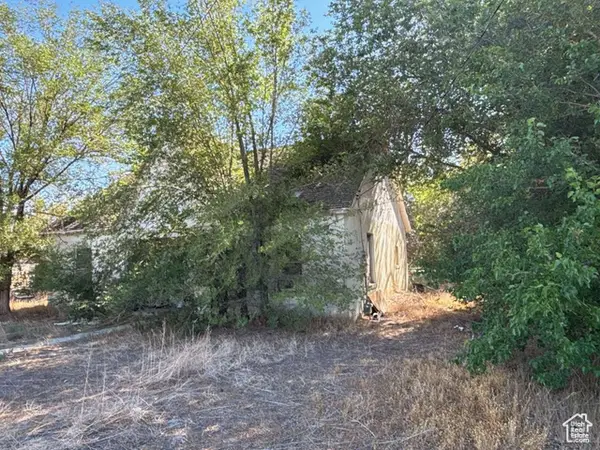 $59,900Active3 beds 2 baths1,276 sq. ft.
$59,900Active3 beds 2 baths1,276 sq. ft.65 S 200 E, Castle Dale, UT 84513
MLS# 2106475Listed by: CONGRESS REALTY INC $599,000Active8 beds 4 baths2,912 sq. ft.
$599,000Active8 beds 4 baths2,912 sq. ft.245 N 300 W, Castle Dale, UT 84513
MLS# 2103149Listed by: ANDERSON REALTY LLC $209,000Active3 beds 2 baths2,040 sq. ft.
$209,000Active3 beds 2 baths2,040 sq. ft.215 N Center St, Castle Dale, UT 84513
MLS# 2098614Listed by: UPT REAL ESTATE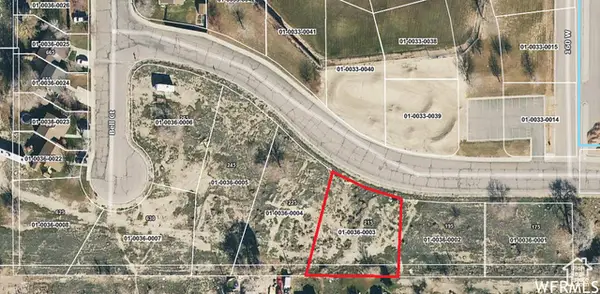 $23,000Active0.32 Acres
$23,000Active0.32 Acres215 W Esquire Pkwy, Castle Dale, UT 84513
MLS# 2093608Listed by: RE/MAX BRIDGE REALTY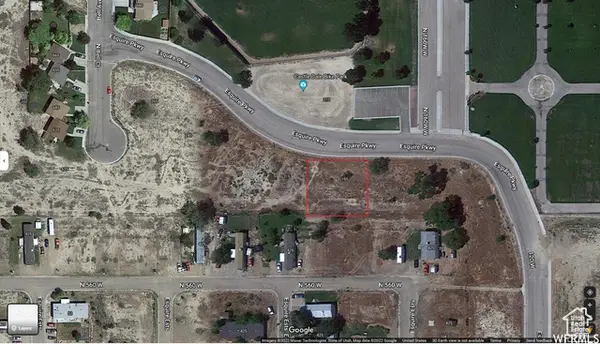 $27,000Active0.27 Acres
$27,000Active0.27 Acres195 W Esquire Pkwy, Castle Dale, UT 84513
MLS# 2093610Listed by: RE/MAX BRIDGE REALTY
