1115 E Fiddlers Canyon Rd, Cedar City, UT 84721
Local realty services provided by:ERA Brokers Consolidated
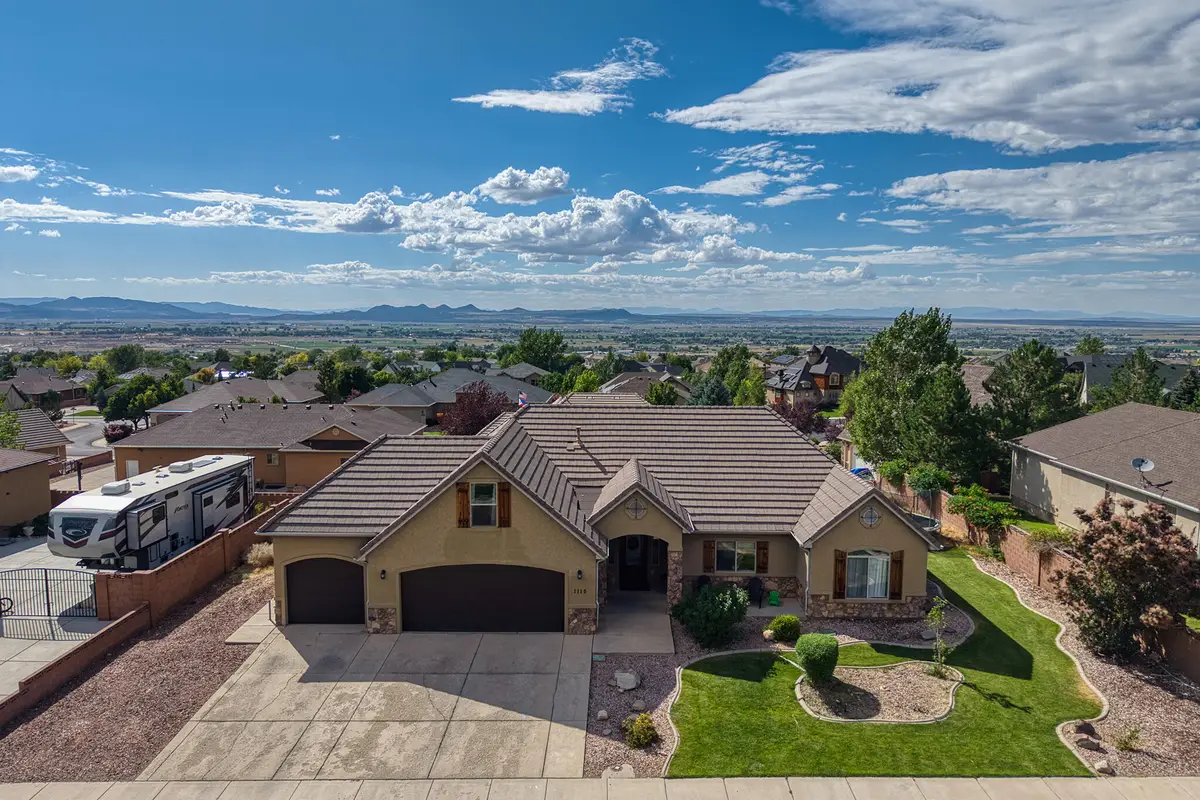
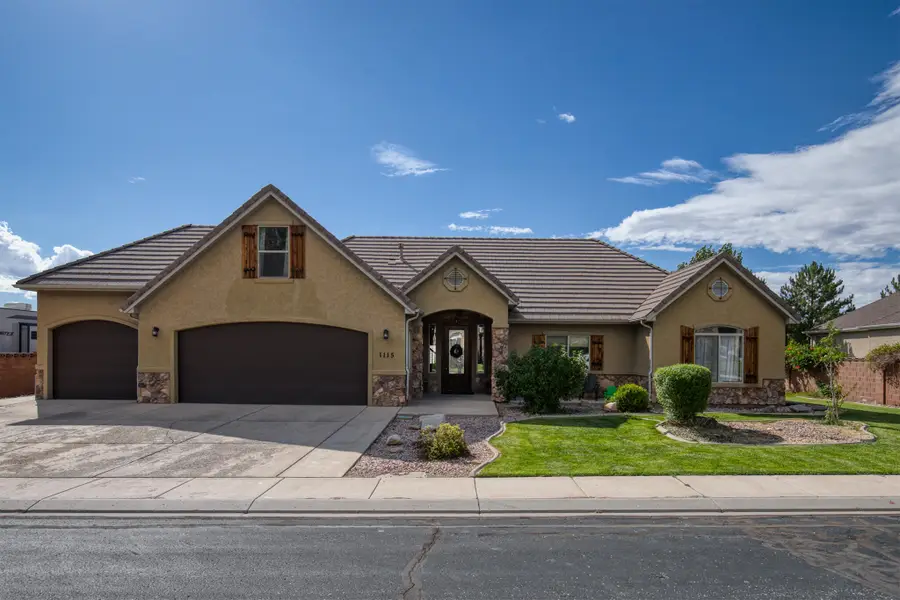
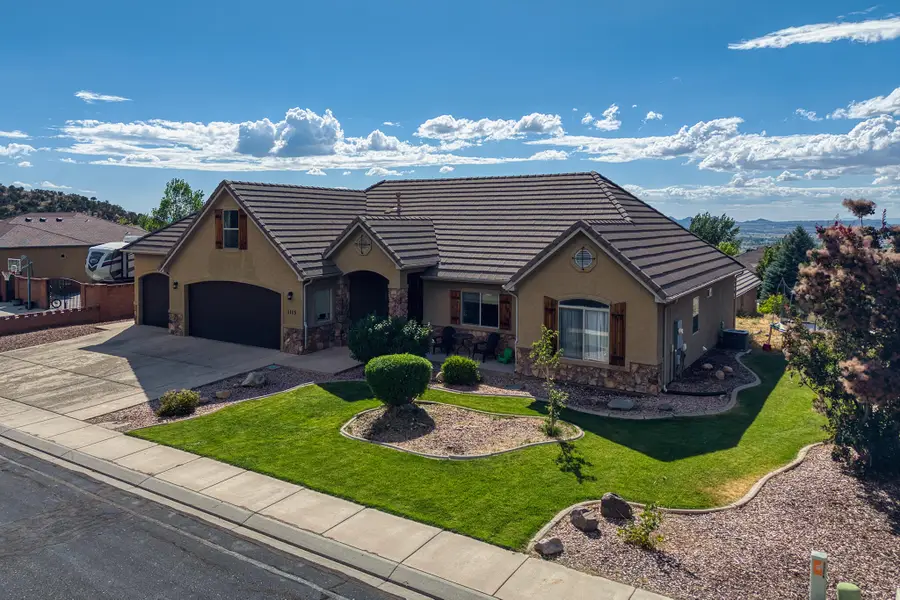
1115 E Fiddlers Canyon Rd,Cedar City, UT 84721
$529,900
- 4 Beds
- 3 Baths
- 2,280 sq. ft.
- Single family
- Active
Listed by:jared zimmer
Office:re/max properties
MLS#:25-263356
Source:UT_WCMLS
Price summary
- Price:$529,900
- Price per sq. ft.:$232.41
- Monthly HOA dues:$43.33
About this home
Welcome to this stunning home located in the picturesque Ashdown Forest Subdivision. The home features a large floorplan of 2,280 sq ft, with 4 bedrooms and 2.5 bathrooms that provides ample space for every aspect of daily living. With its open and inviting layout, you'll have the flexibility to entertain guests or enjoy large family gatherings. The gas fireplace in the living area adds warmth and charm to the home, creating the perfect setting for relaxing evenings with family and friends. One of the unique features of this home is the loft over the 3-car garage. This versatile space can be transformed into a home office, playroom, or even a private studio. The possibilities are endless! The 3-car garage has that extra needed space for storage and recreational equipment.
Contact an agent
Home facts
- Year built:2005
- Listing Id #:25-263356
- Added:22 day(s) ago
- Updated:August 05, 2025 at 08:56 PM
Rooms and interior
- Bedrooms:4
- Total bathrooms:3
- Full bathrooms:2
- Half bathrooms:1
- Living area:2,280 sq. ft.
Heating and cooling
- Cooling:Central Air
- Heating:Natural Gas
Structure and exterior
- Roof:Tile
- Year built:2005
- Building area:2,280 sq. ft.
- Lot area:0.28 Acres
Schools
- High school:Out of Area
- Middle school:Out of Area
- Elementary school:Out of Area
Utilities
- Water:Culinary
- Sewer:Sewer
Finances and disclosures
- Price:$529,900
- Price per sq. ft.:$232.41
- Tax amount:$2,155 (2024)
New listings near 1115 E Fiddlers Canyon Rd
- New
 Listed by ERA$425,000Active4 beds 3 baths1,905 sq. ft.
Listed by ERA$425,000Active4 beds 3 baths1,905 sq. ft.1349 S 625 W, Cedar City, UT 84720
MLS# 25-264067Listed by: ERA REALTY CENTER - New
 Listed by ERA$425,000Active4 beds 3 baths1,905 sq. ft.
Listed by ERA$425,000Active4 beds 3 baths1,905 sq. ft.1349 S 625, Cedar City, UT 84720
MLS# 112657Listed by: ERA REALTY CENTER - New
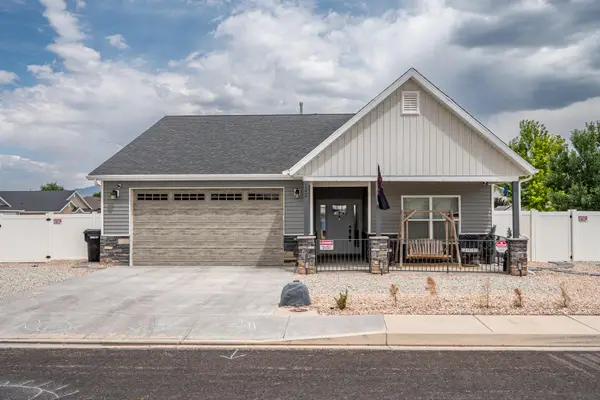 $465,000Active3 beds 2 baths1,360 sq. ft.
$465,000Active3 beds 2 baths1,360 sq. ft.142 N 4275 W, Cedar City, UT 84721
MLS# 25-264064Listed by: RE/MAX PROPERTIES  $535,900Pending3 beds 2 baths3,531 sq. ft.
$535,900Pending3 beds 2 baths3,531 sq. ft.123 N Sterling Dr #(Lot 34 Phs 4 Crescent Hills), Cedar City, UT 84720
MLS# 25-263372Listed by: ERA REALTY CENTER- New
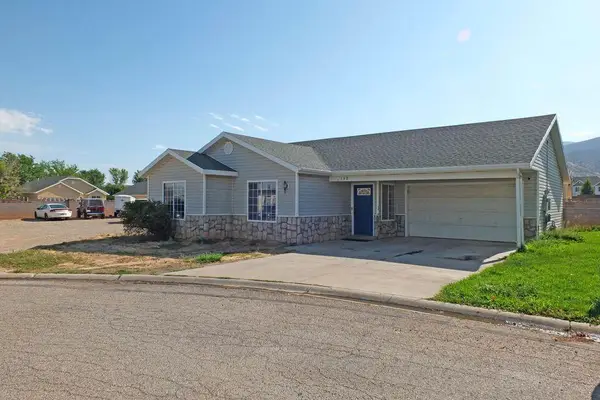 $285,000Active2 beds 2 baths1,100 sq. ft.
$285,000Active2 beds 2 baths1,100 sq. ft.1398 N 650 W, Cedar City, UT 84721
MLS# 25-264059Listed by: RE/MAX PROPERTIES - New
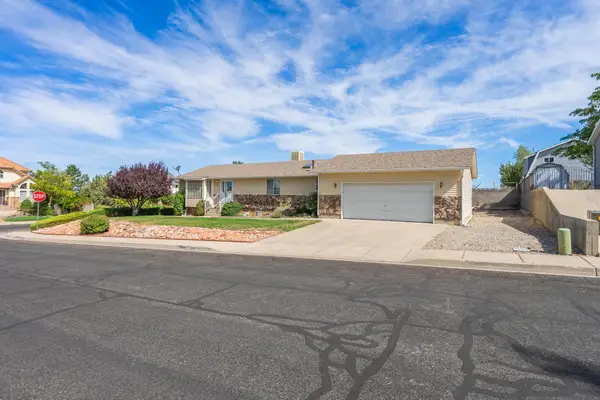 $425,000Active4 beds 3 baths2,764 sq. ft.
$425,000Active4 beds 3 baths2,764 sq. ft.2205 N Bandtail Cir, Cedar City, UT 84721
MLS# 112646Listed by: REALTYPATH LLC (FIDELITY ST. GEORGE) - New
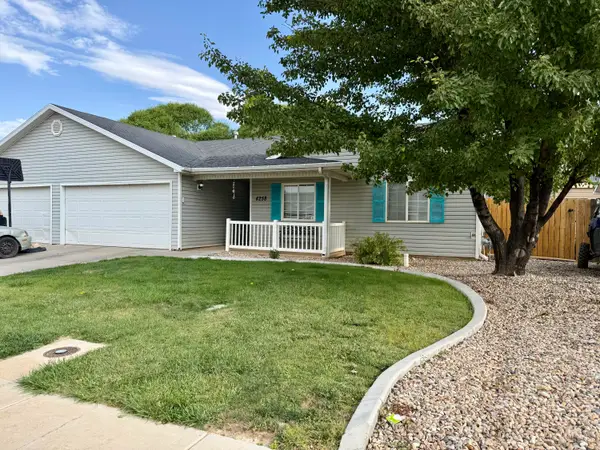 $330,000Active3 beds 2 baths1,420 sq. ft.
$330,000Active3 beds 2 baths1,420 sq. ft.4258 W 200, Cedar City, UT 84720
MLS# 112647Listed by: RE/MAX PROPERTIES - New
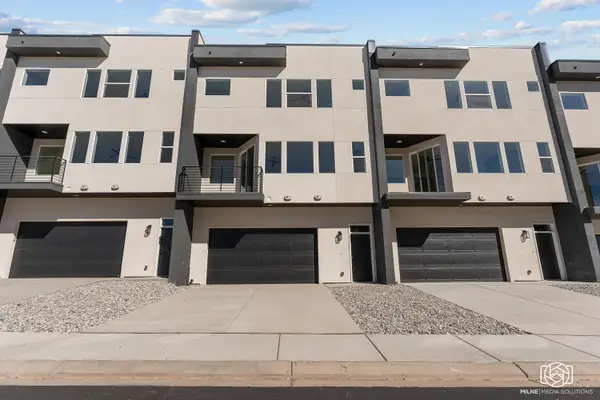 $361,900Active4 beds 4 baths2,272 sq. ft.
$361,900Active4 beds 4 baths2,272 sq. ft.665 E 2015 N #6D, Cedar City, UT 84721
MLS# 25-264046Listed by: STRATUM REAL ESTATE GROUP SO BRANCH - New
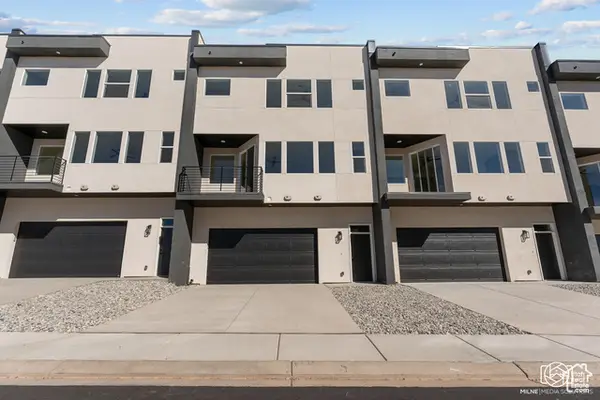 $361,900Active4 beds 4 baths2,272 sq. ft.
$361,900Active4 beds 4 baths2,272 sq. ft.665 E 2015 N #6D, Cedar City, UT 84721
MLS# 2104978Listed by: STRATUM REAL ESTATE GROUP PLLC (SOUTH BRANCH) - New
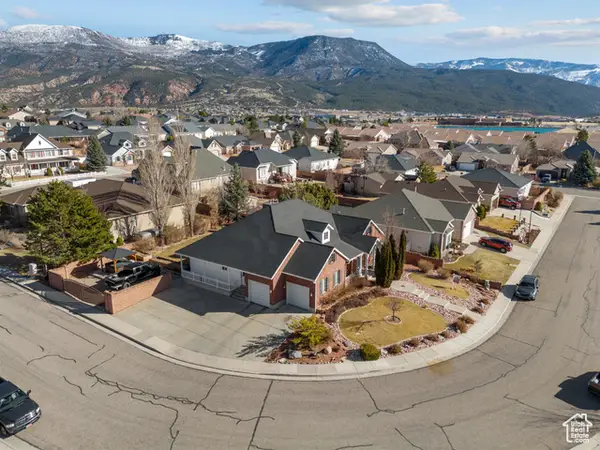 Listed by ERA$675,000Active5 beds 4 baths4,547 sq. ft.
Listed by ERA$675,000Active5 beds 4 baths4,547 sq. ft.605 S 2175 W, Cedar City, UT 84720
MLS# 2104903Listed by: ERA REALTY CENTER INC

