1263 N 3625 W Cir W, Cedar City, UT 84721
Local realty services provided by:ERA Realty Center
1263 N 3625 W Cir W,Cedar City, UT 84721
$567,000
- 3 Beds
- 2 Baths
- 3,315 sq. ft.
- Single family
- Active
Listed by: sam petersen, dillon w savage
Office: presidio real estate (st george)
MLS#:2085439
Source:SL
Price summary
- Price:$567,000
- Price per sq. ft.:$171.04
- Monthly HOA dues:$42
About this home
Significant additional price reduction of $28,000, as well as 1% lender credit if our preferred lender is used. Well designed, energy efficient, new construction home built by Choice Builders. Our Cody 7 model includes 3-bedrooms, 2-bathrooms, a vaulted living room with fireplace, a dedicated office space, and a full unfinished basement with the potential to build significant equity in the design of your choice. In the Equestrian Pointe community, you'll enjoy access to a 17-acre recreational area that includes two community playgrounds, pickleball and basketball courts, a baseball diamond, pavilions, and restrooms. For equestrian enthusiasts, the community offers a riding arena and round pens, stables, and trails weaving throughout. Seize this rare chance to own one of Cedar City's most sought-after homes!
Contact an agent
Home facts
- Year built:2024
- Listing ID #:2085439
- Added:212 day(s) ago
- Updated:January 18, 2026 at 12:02 PM
Rooms and interior
- Bedrooms:3
- Total bathrooms:2
- Full bathrooms:2
- Living area:3,315 sq. ft.
Heating and cooling
- Cooling:Central Air
- Heating:Gas: Central
Structure and exterior
- Roof:Asphalt
- Year built:2024
- Building area:3,315 sq. ft.
- Lot area:0.25 Acres
Schools
- High school:Cedar
- Middle school:Cedar Middle School
- Elementary school:Iron Springs
Utilities
- Water:Culinary, Water Connected
- Sewer:Sewer Connected, Sewer: Connected, Sewer: Public
Finances and disclosures
- Price:$567,000
- Price per sq. ft.:$171.04
- Tax amount:$640
New listings near 1263 N 3625 W Cir W
- New
 $325,000Active1 Acres
$325,000Active1 Acres53 N Aime Ave, Cedar City, UT 84720
MLS# 26-268084Listed by: D & B REAL ESTATE* - New
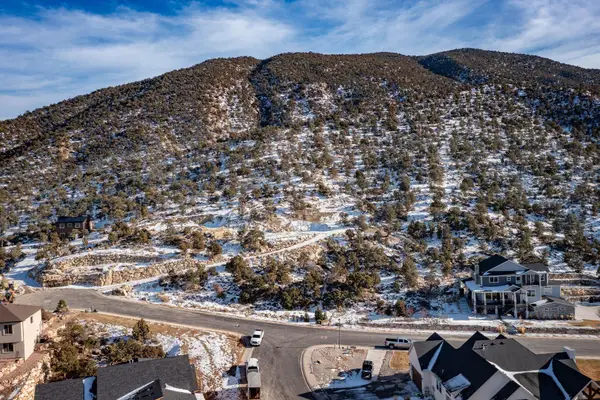 $237,500Active2 Acres
$237,500Active2 Acres1960 N Mahogany Cir, Cedar City, UT 84721
MLS# 26-268110Listed by: SUMMIT SOTHEBY'S INTERNATIONAL REALTY (AUTO MALL) - New
 $237,500Active2 Acres
$237,500Active2 Acres1960 N Mahogany Cir #7B, Cedar City, UT 84721
MLS# 2131438Listed by: SUMMIT SOTHEBY'S INTERNATIONAL REALTY - New
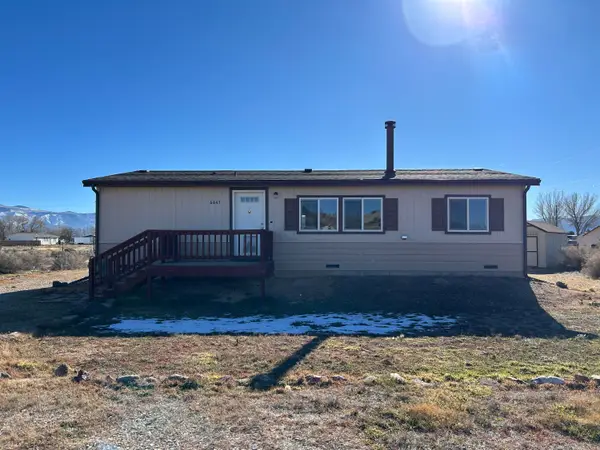 $334,900Active3 beds 2 baths1,050 sq. ft.
$334,900Active3 beds 2 baths1,050 sq. ft.6641 W 1300, Cedar City, UT 84721
MLS# 114414Listed by: EQUITY REAL ESTATE (SO UTAH) - New
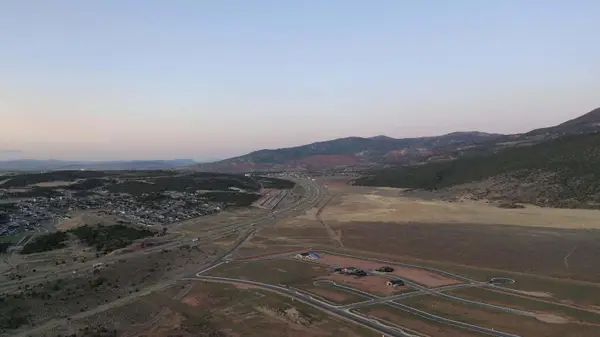 $8,224,128Active18.88 Acres
$8,224,128Active18.88 AcresPod 16 18.88 Acres Old Hwy 91, Cedar City, UT 84720
MLS# 114416Listed by: COLDWELL BANKER COMMERCIAL ADVANTAGE - New
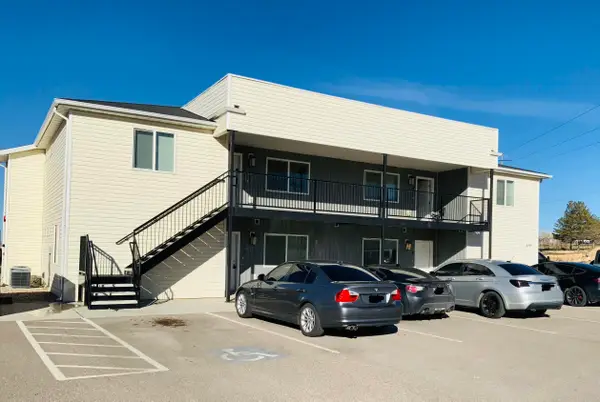 $990,000Active-- beds -- baths4,800 sq. ft.
$990,000Active-- beds -- baths4,800 sq. ft.239 W 2075 N, Cedar City, UT 84721
MLS# 114407Listed by: STRATUM REAL ESTATE GROUP PLLC (KANAB) - New
 $460,000Active6 beds 4 baths4,097 sq. ft.
$460,000Active6 beds 4 baths4,097 sq. ft.380 S Ridge Rd, Cedar City, UT 84720
MLS# 114401Listed by: STRATUM REAL ESTATE GROUP PLLC (BRANCH II) - New
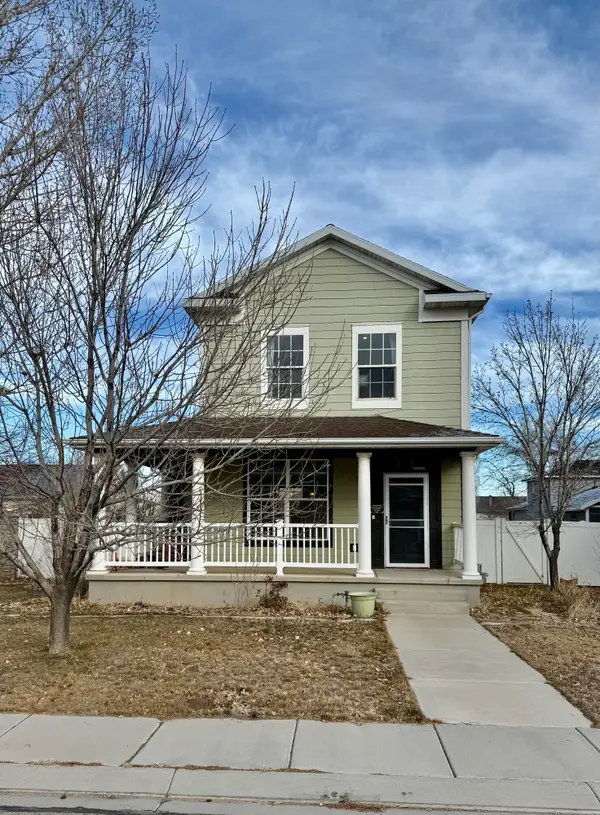 $499,900Active4 beds 4 baths2,436 sq. ft.
$499,900Active4 beds 4 baths2,436 sq. ft.1860 W 4750, Cedar City, UT 84721
MLS# 114402Listed by: FATHOM REALTY (CEDAR CITY) - New
 $265,000Active3 beds 2 baths1,270 sq. ft.
$265,000Active3 beds 2 baths1,270 sq. ft.535 W 2530 N #35, Cedar City, UT 84721
MLS# 2131209Listed by: ELEMENT REAL ESTATE BROKERS LLC - New
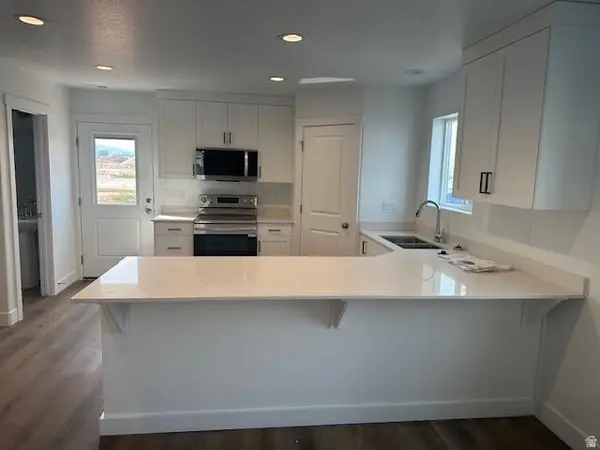 $260,000Active3 beds 2 baths1,270 sq. ft.
$260,000Active3 beds 2 baths1,270 sq. ft.535 W 2530 N #36, Cedar City, UT 84721
MLS# 2131210Listed by: ELEMENT REAL ESTATE BROKERS LLC
