155 E 3100 N, Cedar City, UT 84721
Local realty services provided by:ERA Realty Center
155 E 3100 N,Cedar City, UT 84721
$310,000
- 3 Beds
- 3 Baths
- 1,420 sq. ft.
- Townhouse
- Active
Listed by: michael mcphie, faith mcphie
Office: equity real estate (advantage)
MLS#:2105441
Source:SL
Price summary
- Price:$310,000
- Price per sq. ft.:$218.31
- Monthly HOA dues:$120
About this home
Practically Brand-New-Without the Brand-New Price Tag! Step into this impeccably maintained home that feels as fresh as a new build, offering just over 1,400 square feet of bright, open living space. Featuring 3 spacious bedrooms and 2.5 bathrooms, the main level showcases stylish LVP flooring and a charming shiplap accent wall in the great room. Plush upgraded carpet runs up the stairs and into each bedroom for cozy comfort. The thoughtfully designed backyard is a private oasis, complete with premium astro turf, a built-in planter/garden box, and a covered patio-perfect for year-round outdoor use. The 2-car garage adds convenience, while the fully fenced yard offers peace of mind. Wake up to serene, open views from the large master suite windows, and enjoy a community that makes life easier-your HOA covers snow removal, front landscaping, garbage, sewer, and water. This is the perfect blend of style, comfort, and low-maintenance living-all without paying a "new build" premium.
Contact an agent
Home facts
- Year built:2023
- Listing ID #:2105441
- Added:154 day(s) ago
- Updated:January 17, 2026 at 12:21 PM
Rooms and interior
- Bedrooms:3
- Total bathrooms:3
- Full bathrooms:2
- Half bathrooms:1
- Living area:1,420 sq. ft.
Heating and cooling
- Cooling:Central Air
- Heating:Forced Air, Gas: Central
Structure and exterior
- Roof:Asphalt
- Year built:2023
- Building area:1,420 sq. ft.
- Lot area:0.03 Acres
Schools
- High school:Canyon View
- Middle school:Canyon View Middle
Utilities
- Water:Culinary, Water Connected
- Sewer:Sewer Connected, Sewer: Connected, Sewer: Public
Finances and disclosures
- Price:$310,000
- Price per sq. ft.:$218.31
- Tax amount:$1,165
New listings near 155 E 3100 N
- New
 $237,500Active2 Acres
$237,500Active2 Acres1960 N Mahogany Cir #7B, Cedar City, UT 84721
MLS# 2131438Listed by: SUMMIT SOTHEBY'S INTERNATIONAL REALTY - New
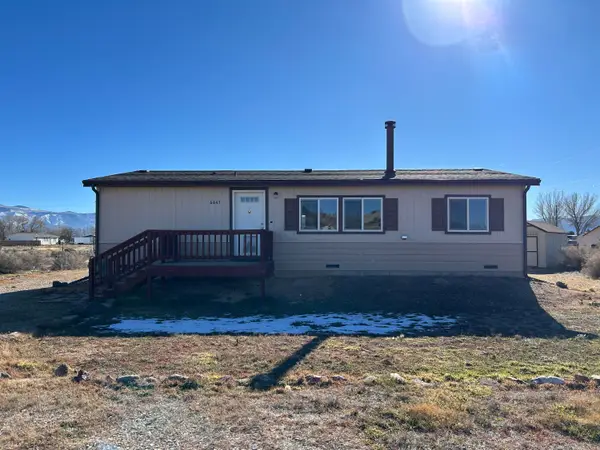 $334,900Active3 beds 2 baths1,050 sq. ft.
$334,900Active3 beds 2 baths1,050 sq. ft.6641 W 1300, Cedar City, UT 84721
MLS# 114414Listed by: EQUITY REAL ESTATE (SO UTAH) - New
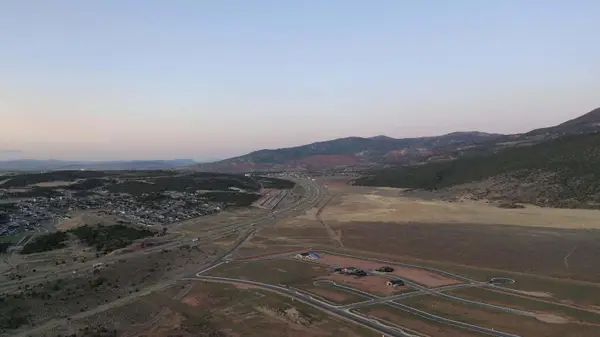 $8,224,128Active18.88 Acres
$8,224,128Active18.88 AcresPod 16 18.88 Acres Old Hwy 91, Cedar City, UT 84720
MLS# 114416Listed by: COLDWELL BANKER COMMERCIAL ADVANTAGE - New
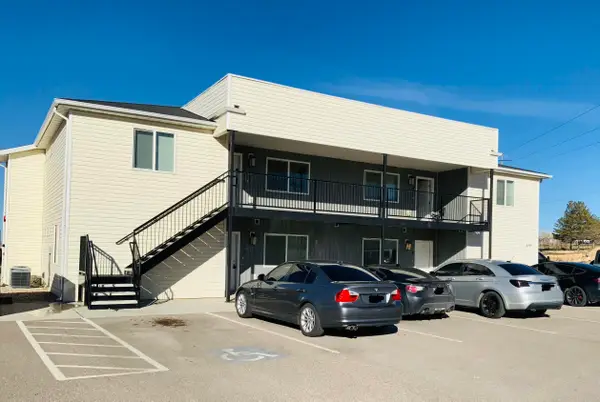 $990,000Active-- beds -- baths4,800 sq. ft.
$990,000Active-- beds -- baths4,800 sq. ft.239 W 2075 N, Cedar City, UT 84721
MLS# 114407Listed by: STRATUM REAL ESTATE GROUP PLLC (KANAB) - New
 $460,000Active6 beds 4 baths4,097 sq. ft.
$460,000Active6 beds 4 baths4,097 sq. ft.380 S Ridge Rd, Cedar City, UT 84720
MLS# 114401Listed by: STRATUM REAL ESTATE GROUP PLLC (BRANCH II) - New
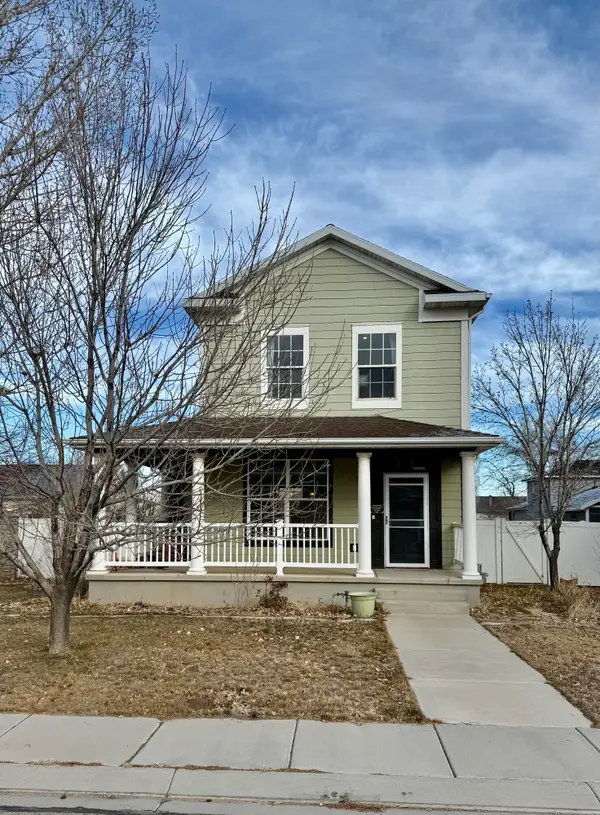 $499,900Active4 beds 4 baths2,436 sq. ft.
$499,900Active4 beds 4 baths2,436 sq. ft.1860 W 4750, Cedar City, UT 84721
MLS# 114402Listed by: FATHOM REALTY (CEDAR CITY) - New
 $265,000Active3 beds 2 baths1,270 sq. ft.
$265,000Active3 beds 2 baths1,270 sq. ft.535 W 2530 N #35, Cedar City, UT 84721
MLS# 2131209Listed by: ELEMENT REAL ESTATE BROKERS LLC - New
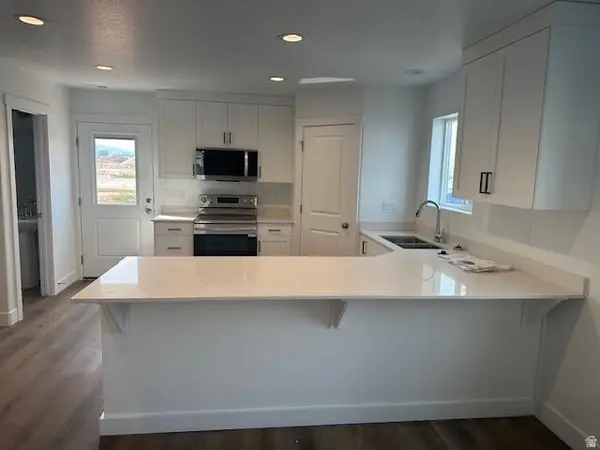 $260,000Active3 beds 2 baths1,270 sq. ft.
$260,000Active3 beds 2 baths1,270 sq. ft.535 W 2530 N #36, Cedar City, UT 84721
MLS# 2131210Listed by: ELEMENT REAL ESTATE BROKERS LLC - New
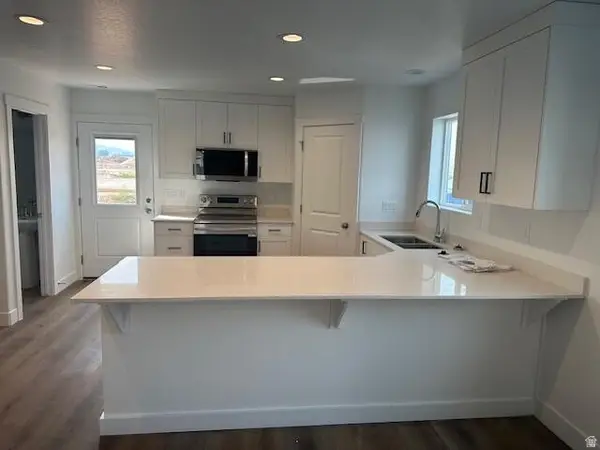 $240,000Active2 beds 2 baths986 sq. ft.
$240,000Active2 beds 2 baths986 sq. ft.535 W 2530 N #37, Cedar City, UT 84721
MLS# 2131211Listed by: ELEMENT REAL ESTATE BROKERS LLC - New
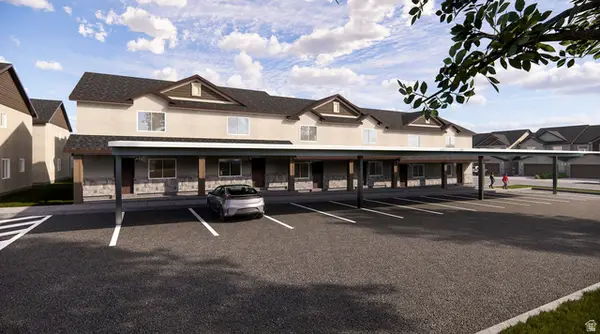 $1,512,000Active16 beds 9 baths7,098 sq. ft.
$1,512,000Active16 beds 9 baths7,098 sq. ft.535 W 2530 N #41-46, Cedar City, UT 84721
MLS# 2131212Listed by: ELEMENT REAL ESTATE BROKERS LLC
