1824 N Splinter Wood Ln, Cedar City, UT 84721
Local realty services provided by:ERA Realty Center



1824 N Splinter Wood Ln,Cedar City, UT 84721
$794,900
- 4 Beds
- 3 Baths
- 2,600 sq. ft.
- Single family
- Active
Listed by:
- Jennifer Davis(435) 586 - 9775ERA Realty Center
MLS#:106954
Source:UT_ICBOR
Price summary
- Price:$794,900
- Price per sq. ft.:$305.73
About this home
Discover unparalleled elegance in Ashdown Forest with this professionally designed, architecturally stunning 4-bedroom home at the base of picturesque mountains. Step inside & be captivated by the seamless blend of modern design & natural beauty. This spacious home boasts an open floor plan, high ceilings, & picture windows that invite an abundance of natural light & showcase breathtaking mountain views. The gourmet kitchen, designed with both style & functionality in mind, features updated appliances, custom cabinetry & a large island perfect for entertaining. The adjoining living & dining areas flow effortlessly creating an inviting space for family gatherings & celebrations. Retreat to the luxurious master suite, complete with a spa-like ensuite bathroom & a private patio entrance. Three additional well-appointed bedrooms provide ample space for family, guests, or a home office. The expansive outdoor living area is an entertainer's dream, with a spacious patio & a mountain view. Situated in the prestigious Ashdown Forest community, this home offers the perfect balance of tranquility & convenience, with easy access to top-rated schools, shopping, dining, & outdoor recreational activities. Don't miss this rare opportunity to make this architectural gem your own!
Contact an agent
Home facts
- Year built:2024
- Listing Id #:106954
- Added:448 day(s) ago
- Updated:August 11, 2025 at 02:53 PM
Rooms and interior
- Bedrooms:4
- Total bathrooms:3
- Full bathrooms:3
- Living area:2,600 sq. ft.
Heating and cooling
- Cooling:Ceiling Fan(s), Central Air
- Heating:Gas
Structure and exterior
- Year built:2024
- Building area:2,600 sq. ft.
- Lot area:0.56 Acres
Schools
- High school:Canyon View
- Middle school:Canyon View
- Elementary school:Fiddlers Canyon
Utilities
- Sewer:Sewer Connected
Finances and disclosures
- Price:$794,900
- Price per sq. ft.:$305.73
New listings near 1824 N Splinter Wood Ln
- New
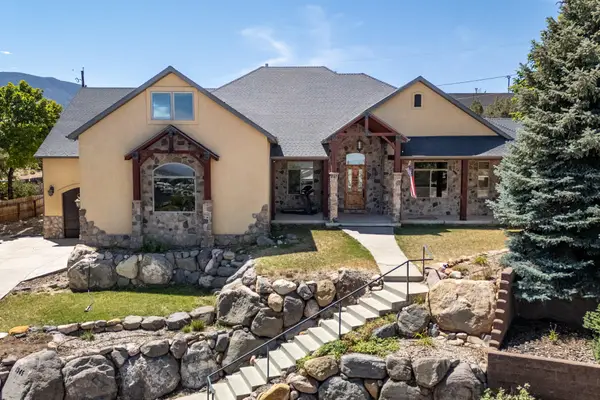 $799,000Active6 beds 4 baths5,727 sq. ft.
$799,000Active6 beds 4 baths5,727 sq. ft.1945 W 150, Cedar City, UT 84720
MLS# 112660Listed by: EXP REALTY SO UTAH - New
 Listed by ERA$425,000Active4 beds 3 baths1,905 sq. ft.
Listed by ERA$425,000Active4 beds 3 baths1,905 sq. ft.1349 S 625 W, Cedar City, UT 84720
MLS# 25-264067Listed by: ERA REALTY CENTER - New
 Listed by ERA$425,000Active4 beds 3 baths1,905 sq. ft.
Listed by ERA$425,000Active4 beds 3 baths1,905 sq. ft.1349 S 625, Cedar City, UT 84720
MLS# 112657Listed by: ERA REALTY CENTER - New
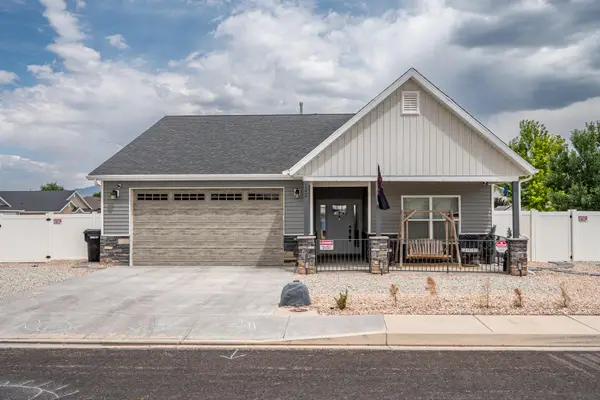 $465,000Active3 beds 2 baths1,360 sq. ft.
$465,000Active3 beds 2 baths1,360 sq. ft.142 N 4275 W, Cedar City, UT 84721
MLS# 25-264064Listed by: RE/MAX PROPERTIES  $535,900Pending3 beds 2 baths3,531 sq. ft.
$535,900Pending3 beds 2 baths3,531 sq. ft.123 N Sterling Dr #(Lot 34 Phs 4 Crescent Hills), Cedar City, UT 84720
MLS# 25-263372Listed by: ERA REALTY CENTER- New
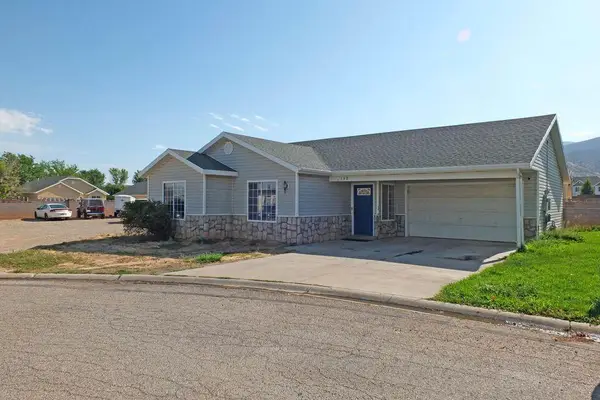 $285,000Active2 beds 2 baths1,100 sq. ft.
$285,000Active2 beds 2 baths1,100 sq. ft.1398 N 650 W, Cedar City, UT 84721
MLS# 25-264059Listed by: RE/MAX PROPERTIES - New
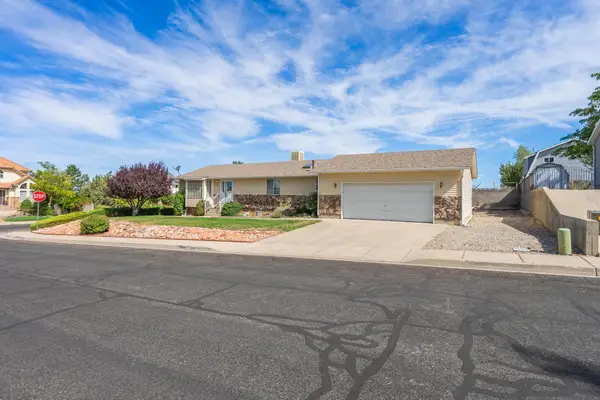 $425,000Active4 beds 3 baths2,764 sq. ft.
$425,000Active4 beds 3 baths2,764 sq. ft.2205 N Bandtail Cir, Cedar City, UT 84721
MLS# 112646Listed by: REALTYPATH LLC (FIDELITY ST. GEORGE) - New
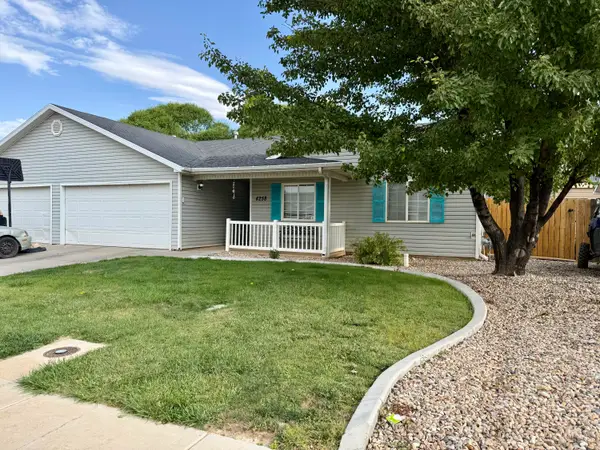 $330,000Active3 beds 2 baths1,420 sq. ft.
$330,000Active3 beds 2 baths1,420 sq. ft.4258 W 200, Cedar City, UT 84720
MLS# 112647Listed by: RE/MAX PROPERTIES - New
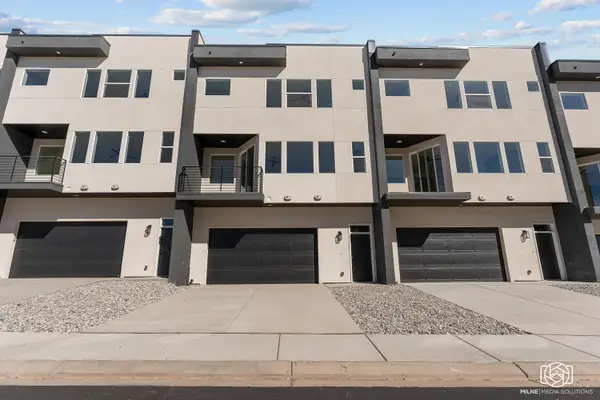 $361,900Active4 beds 4 baths2,272 sq. ft.
$361,900Active4 beds 4 baths2,272 sq. ft.665 E 2015 N #6D, Cedar City, UT 84721
MLS# 25-264046Listed by: STRATUM REAL ESTATE GROUP SO BRANCH - New
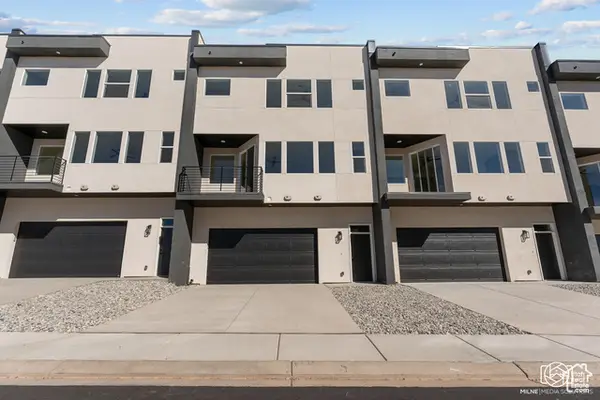 $361,900Active4 beds 4 baths2,272 sq. ft.
$361,900Active4 beds 4 baths2,272 sq. ft.665 E 2015 N #6D, Cedar City, UT 84721
MLS# 2104978Listed by: STRATUM REAL ESTATE GROUP PLLC (SOUTH BRANCH)

