1836 N Bald Eagle, Cedar City, UT 84721
Local realty services provided by:ERA Realty Center
1836 N Bald Eagle,Cedar City, UT 84721
$425,000
- 3 Beds
- 3 Baths
- 1,720 sq. ft.
- Single family
- Active
Listed by: jason v. spencer
Office: stratum real estate group pllc south branch office
MLS#:111286
Source:UT_ICBOR
Price summary
- Price:$425,000
- Price per sq. ft.:$247.09
About this home
Brand-new Double Master 3 bedroom, 3 bathroom twin homes with a spacious 2-car garage. Each home features custom cabinetry, solid surface countertops, GE appliances, a walk-in pantry, 9-foot ceilings in the bedrooms, and a stunning 12-foot vaulted ceiling in the main living area. Enjoy a fully fenced backyard and included front yard landscaping for a move-in ready experience. Located in the highly desirable EKKO View Estates, this exciting new subdivision offers exclusive access to a private clubhouse with an indoor pickleball court, playground, and a dog park coming in phases 3 and 4. Five stylish floorplans with upgrade options, full-size city streets, and a private community park, EKKO View Estates is where luxury meets lifestyle.
Contact an agent
Home facts
- Year built:2025
- Listing ID #:111286
- Added:216 day(s) ago
- Updated:December 23, 2025 at 06:35 PM
Rooms and interior
- Bedrooms:3
- Total bathrooms:3
- Full bathrooms:3
- Living area:1,720 sq. ft.
Heating and cooling
- Cooling:Ceiling Fan(s), Central Air
- Heating:Forced Air
Structure and exterior
- Year built:2025
- Building area:1,720 sq. ft.
- Lot area:0.13 Acres
Schools
- High school:Canyon View
- Middle school:Canyon View
- Elementary school:Three Peaks
Utilities
- Sewer:Sewer Connected
Finances and disclosures
- Price:$425,000
- Price per sq. ft.:$247.09
New listings near 1836 N Bald Eagle
- New
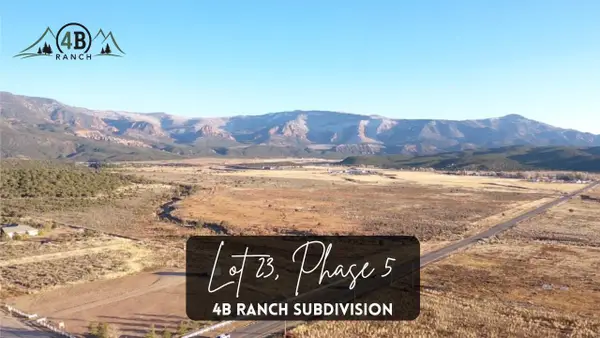 Listed by ERA$170,000Active0.7 Acres
Listed by ERA$170,000Active0.7 AcresLot 23 4b Ranch | Phase 5, Cedar City, UT 84720
MLS# 25-267587Listed by: ERA REALTY CENTER - New
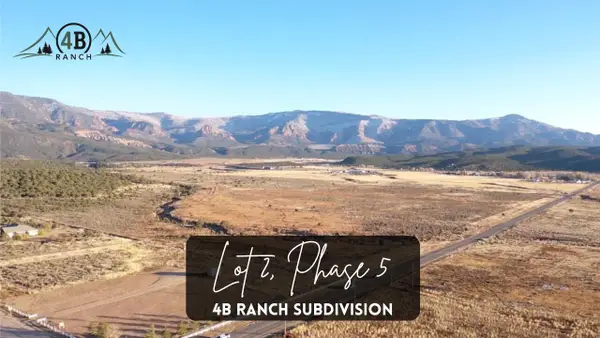 Listed by ERA$165,000Active0.75 Acres
Listed by ERA$165,000Active0.75 AcresLot 2, 4b Ranch | Phase 5, Cedar City, UT 84720
MLS# 25-267588Listed by: ERA REALTY CENTER - New
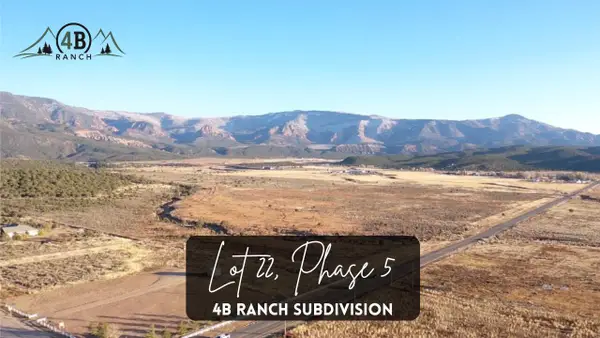 Listed by ERA$173,000Active0.7 Acres
Listed by ERA$173,000Active0.7 AcresLot 22, 4b Ranch | Phase 5, Cedar City, UT 84720
MLS# 25-267590Listed by: ERA REALTY CENTER - New
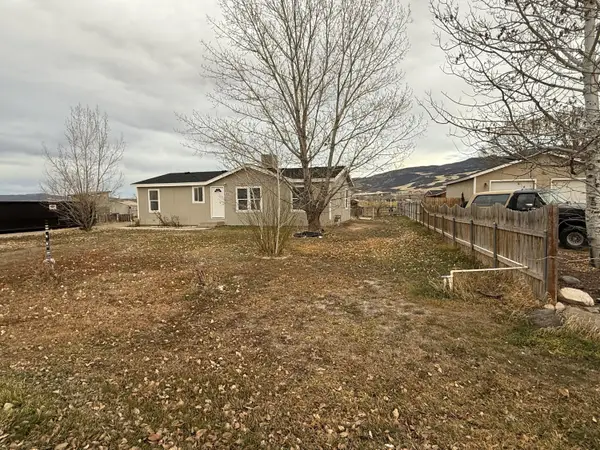 Listed by ERA$345,000Active3 beds 2 baths1,246 sq. ft.
Listed by ERA$345,000Active3 beds 2 baths1,246 sq. ft.4302 N Quarterhorse Dr, Cedar City, UT 84721
MLS# 114185Listed by: ERA REALTY CENTER - New
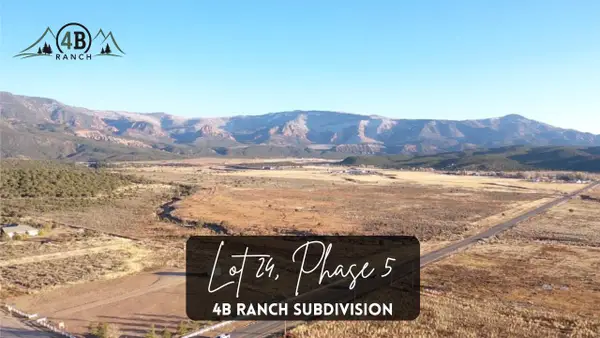 Listed by ERA$175,000Active0.72 Acres
Listed by ERA$175,000Active0.72 AcresLot 24 4b Ranch | Phase 5, Cedar City, UT 84720
MLS# 114183Listed by: ERA REALTY CENTER - New
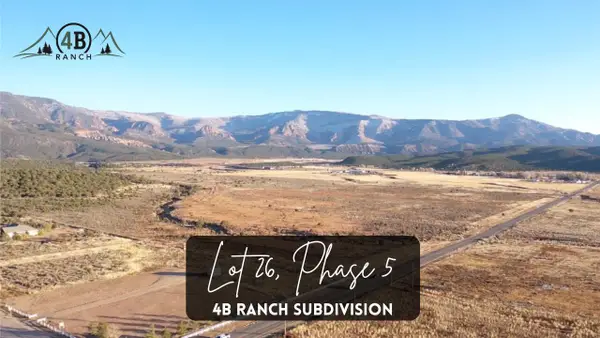 Listed by ERA$215,000Active0.87 Acres
Listed by ERA$215,000Active0.87 AcresLot 26 4b Ranch | Phase 5, Cedar City, UT 84720
MLS# 114184Listed by: ERA REALTY CENTER 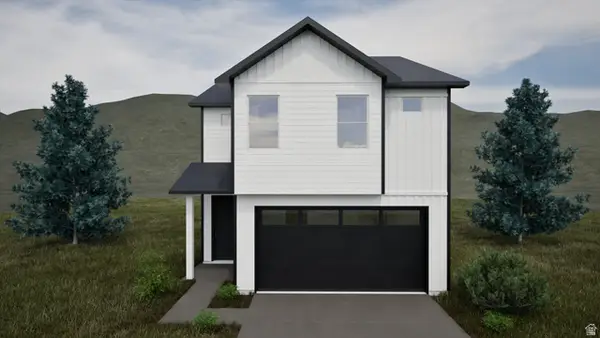 $348,706Pending3 beds 3 baths1,717 sq. ft.
$348,706Pending3 beds 3 baths1,717 sq. ft.2931 N 1875 W #20, Cedar City, UT 84721
MLS# 2127865Listed by: EXP REALTY, LLC (SOUTHERN UTAH)- New
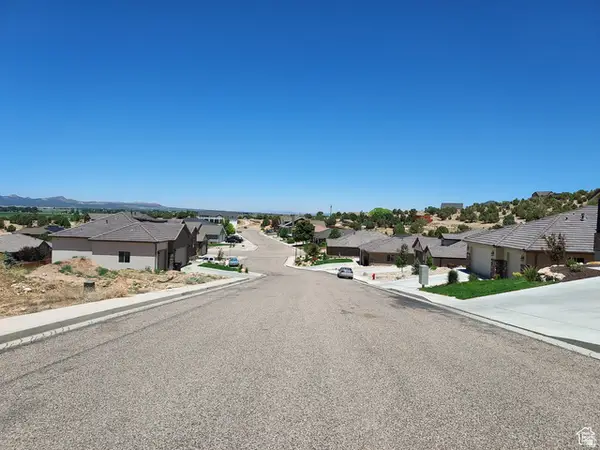 $110,000Active0.2 Acres
$110,000Active0.2 Acres356 S 3425 W #17 PH2, Cedar City, UT 84720
MLS# 2127851Listed by: GOLDEN SPIKE REALTY - New
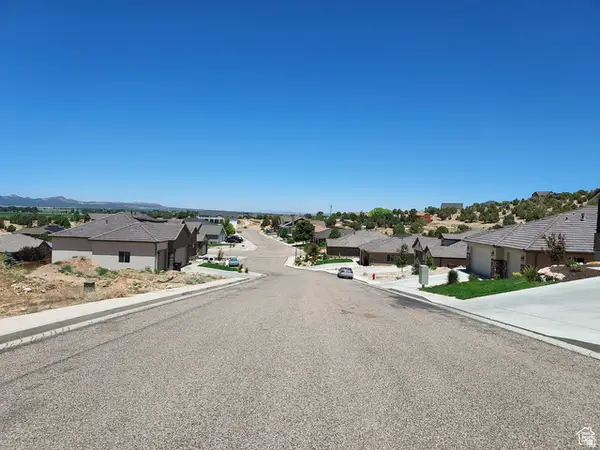 $95,000Active0.2 Acres
$95,000Active0.2 Acres361 S 3425 W #26, Cedar City, UT 84720
MLS# 2127853Listed by: GOLDEN SPIKE REALTY - New
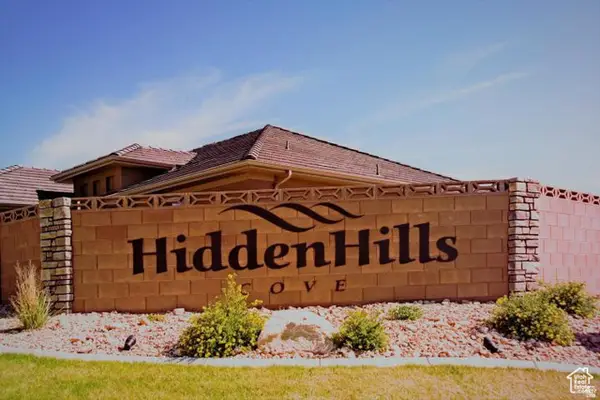 $65,000Active0.17 Acres
$65,000Active0.17 Acres371 S 3425 W #25, Cedar City, UT 84720
MLS# 2127855Listed by: GOLDEN SPIKE REALTY
