2511 N Kings Rd, Cedar City, UT 84720
Local realty services provided by:ERA Realty Center
2511 N Kings Rd,Cedar City, UT 84720
$532,000
- 3 Beds
- 2 Baths
- 1,709 sq. ft.
- Single family
- Active
Listed by: kyle wipf
Office: re/max associates
MLS#:2106627
Source:SL
Price summary
- Price:$532,000
- Price per sq. ft.:$311.29
- Monthly HOA dues:$98
About this home
Call today for more information on this beautifully built 3-bedroom, 2-bath home with a spacious 2-car garage-plenty of room for vehicles, storage, or gear for your next adventure. Built with energy-efficient 2x6 construction, this home delivers better insulation, durability, and long-term value. Step inside to an open-concept layout where natural light fills the living spaces. The kitchen is designed to impress with upgraded cabinetry, solid-surface countertops, and stainless steel appliances. Perfect for entertaining, the living and dining areas flow effortlessly, offering a clean, modern feel. 15k seller paid rate buy down. The primary suite is a relaxing retreat, complete with a walk-in closet, double vanity, and a walk-in shower. All bedrooms are generously sized with excellent closet space, and the home is finished with quality craftsmanship throughout from the trim to the fixtures.
Contact an agent
Home facts
- Year built:2025
- Listing ID #:2106627
- Added:149 day(s) ago
- Updated:January 18, 2026 at 12:02 PM
Rooms and interior
- Bedrooms:3
- Total bathrooms:2
- Full bathrooms:2
- Living area:1,709 sq. ft.
Heating and cooling
- Cooling:Central Air
- Heating:Gas: Central
Structure and exterior
- Roof:Asphalt
- Year built:2025
- Building area:1,709 sq. ft.
- Lot area:0.35 Acres
Schools
- High school:Canyon View
- Middle school:Canyon View Middle
Utilities
- Water:Culinary, Water Available
- Sewer:Sewer Available, Sewer: Available, Sewer: Public
Finances and disclosures
- Price:$532,000
- Price per sq. ft.:$311.29
- Tax amount:$600
New listings near 2511 N Kings Rd
- New
 $325,000Active1 Acres
$325,000Active1 Acres53 N Aime Ave, Cedar City, UT 84720
MLS# 26-268084Listed by: D & B REAL ESTATE* - New
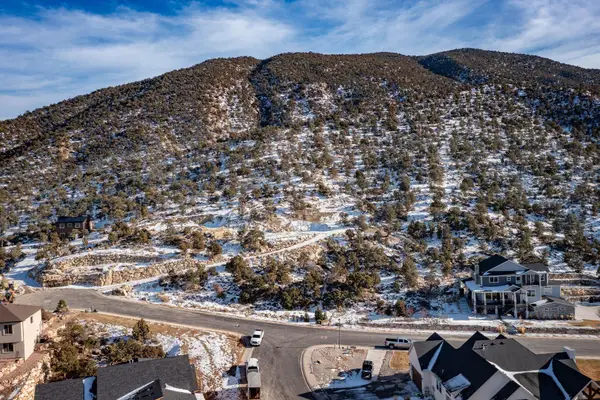 $237,500Active2 Acres
$237,500Active2 Acres1960 N Mahogany Cir, Cedar City, UT 84721
MLS# 26-268110Listed by: SUMMIT SOTHEBY'S INTERNATIONAL REALTY (AUTO MALL) - New
 $237,500Active2 Acres
$237,500Active2 Acres1960 N Mahogany Cir #7B, Cedar City, UT 84721
MLS# 2131438Listed by: SUMMIT SOTHEBY'S INTERNATIONAL REALTY - New
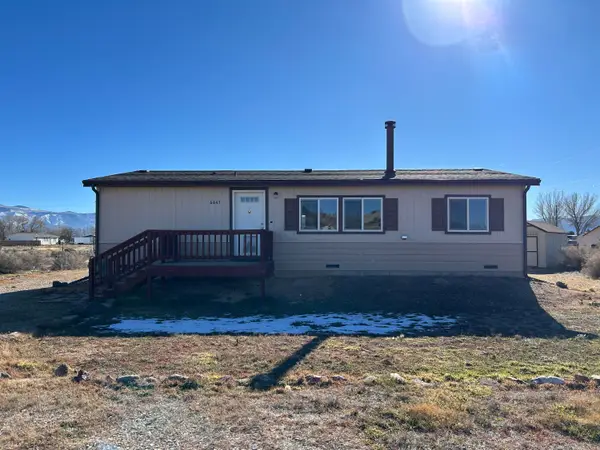 $334,900Active3 beds 2 baths1,050 sq. ft.
$334,900Active3 beds 2 baths1,050 sq. ft.6641 W 1300, Cedar City, UT 84721
MLS# 114414Listed by: EQUITY REAL ESTATE (SO UTAH) - New
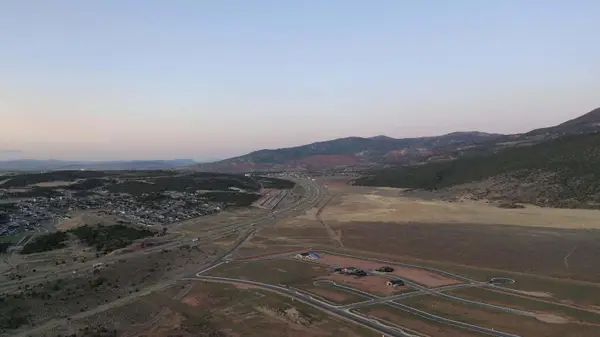 $8,224,128Active18.88 Acres
$8,224,128Active18.88 AcresPod 16 18.88 Acres Old Hwy 91, Cedar City, UT 84720
MLS# 114416Listed by: COLDWELL BANKER COMMERCIAL ADVANTAGE - New
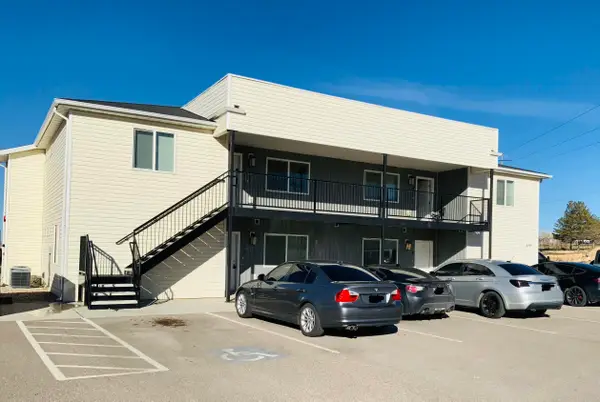 $990,000Active-- beds -- baths4,800 sq. ft.
$990,000Active-- beds -- baths4,800 sq. ft.239 W 2075 N, Cedar City, UT 84721
MLS# 114407Listed by: STRATUM REAL ESTATE GROUP PLLC (KANAB) - New
 $460,000Active6 beds 4 baths4,097 sq. ft.
$460,000Active6 beds 4 baths4,097 sq. ft.380 S Ridge Rd, Cedar City, UT 84720
MLS# 114401Listed by: STRATUM REAL ESTATE GROUP PLLC (BRANCH II) - New
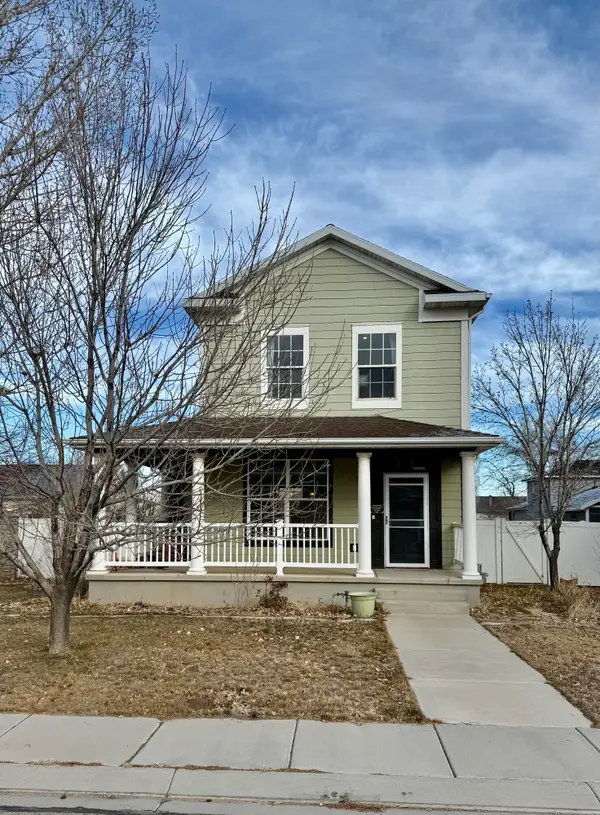 $499,900Active4 beds 4 baths2,436 sq. ft.
$499,900Active4 beds 4 baths2,436 sq. ft.1860 W 4750, Cedar City, UT 84721
MLS# 114402Listed by: FATHOM REALTY (CEDAR CITY) - New
 $265,000Active3 beds 2 baths1,270 sq. ft.
$265,000Active3 beds 2 baths1,270 sq. ft.535 W 2530 N #35, Cedar City, UT 84721
MLS# 2131209Listed by: ELEMENT REAL ESTATE BROKERS LLC - New
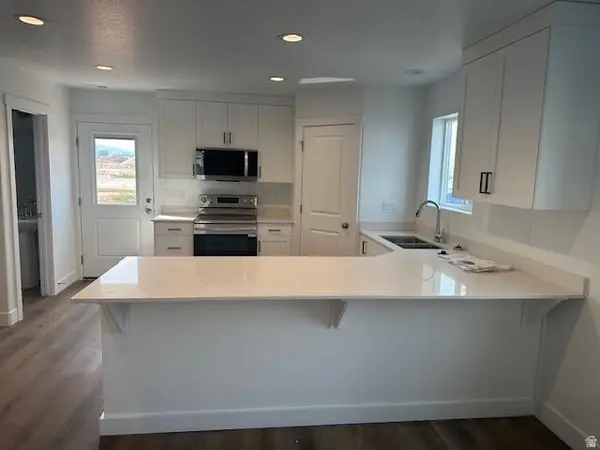 $260,000Active3 beds 2 baths1,270 sq. ft.
$260,000Active3 beds 2 baths1,270 sq. ft.535 W 2530 N #36, Cedar City, UT 84721
MLS# 2131210Listed by: ELEMENT REAL ESTATE BROKERS LLC
