2861 W 25 (sterling Dr) N, Cedar City, UT 84720
Local realty services provided by:ERA Realty Center
2861 W 25 (sterling Dr) N,Cedar City, UT 84720
$479,900
- 4 Beds
- 3 Baths
- 2,107 sq. ft.
- Single family
- Pending
Listed by: jesse g carter
Office: stratum real estate group pllc (south branch)
MLS#:2122942
Source:SL
Price summary
- Price:$479,900
- Price per sq. ft.:$227.76
- Monthly HOA dues:$10
About this home
Beautiful home in the highly sought after Crescent Hills subdivision! Fantastic layout with the main floor featuring the primary bedroom/bath, laundry room, full bath, half bath, kitchen, living room, and second bedroom/office. The upstairs layout includes 2 large bedrooms, full bath and a loft. The home has countless upgrades, some of which include quartz countertops, utility sink in the laundry room, upgraded slate stainless steel appliances, fully fenced and landscaped front and backyard, upgraded shed that has electricity and more! Get warm and cozy by the gas fireplace in the living room, which also includes a floating mantle, and decorative ceiling beams. This home is ready to foster family memories for years to come. Don't delay, come see today!
Contact an agent
Home facts
- Year built:2019
- Listing ID #:2122942
- Added:54 day(s) ago
- Updated:December 20, 2025 at 08:53 AM
Rooms and interior
- Bedrooms:4
- Total bathrooms:3
- Full bathrooms:2
- Half bathrooms:1
- Living area:2,107 sq. ft.
Heating and cooling
- Cooling:Central Air
- Heating:Forced Air, Gas: Central
Structure and exterior
- Roof:Asphalt
- Year built:2019
- Building area:2,107 sq. ft.
- Lot area:0.16 Acres
Schools
- High school:Cedar
- Middle school:Cedar Middle School
- Elementary school:South
Utilities
- Water:Culinary, Water Connected
- Sewer:Sewer Connected, Sewer: Connected, Sewer: Public
Finances and disclosures
- Price:$479,900
- Price per sq. ft.:$227.76
- Tax amount:$1,869
New listings near 2861 W 25 (sterling Dr) N
- New
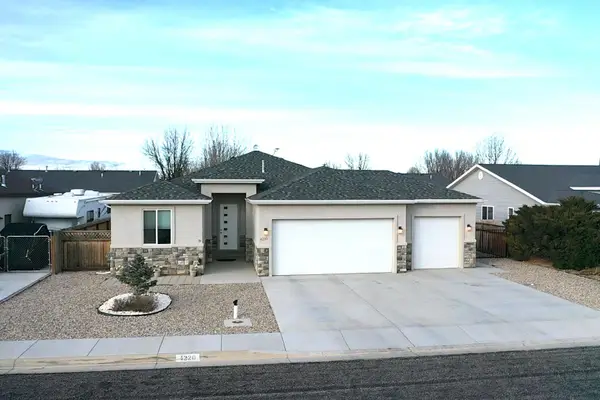 $450,000Active3 beds 2 baths1,571 sq. ft.
$450,000Active3 beds 2 baths1,571 sq. ft.4220 W 150, Cedar City, UT 84720
MLS# 114281Listed by: EXP REALTY SO UTAH - New
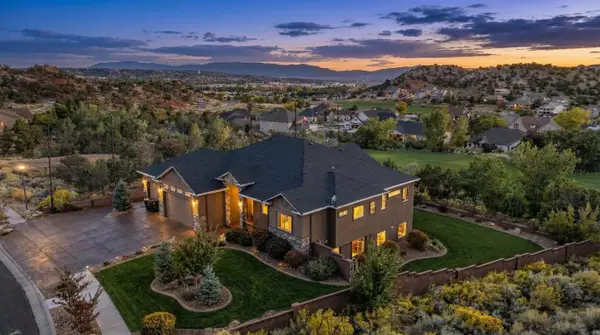 $1,150,000Active5 beds 4 baths3,865 sq. ft.
$1,150,000Active5 beds 4 baths3,865 sq. ft.1283 N Knoll St, Cedar City, UT 84721
MLS# 26-267811Listed by: EQUITY REAL ESTATE-SOUTHERN UTAH - New
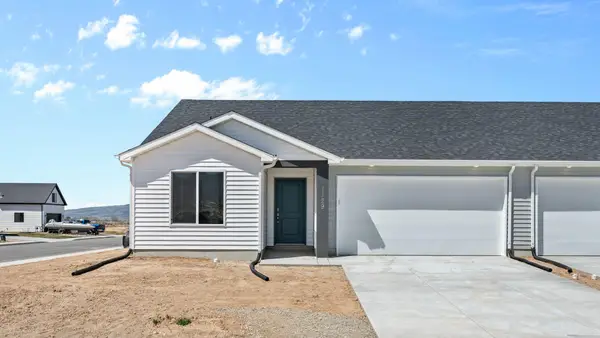 $327,990Active3 beds 2 baths1,363 sq. ft.
$327,990Active3 beds 2 baths1,363 sq. ft.1152 N Indigo St #1097, Cedar City, UT 84721
MLS# 114277Listed by: D.R. HORTON, INC - New
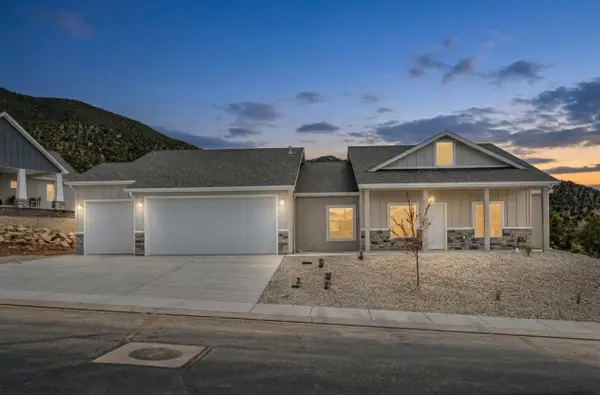 $529,900Active4 beds 2 baths2,031 sq. ft.
$529,900Active4 beds 2 baths2,031 sq. ft.1152 E Smokey Trail Way, Cedar City, UT 84721
MLS# 26-267807Listed by: EQUITY REAL ESTATE-SOUTHERN UTAH - New
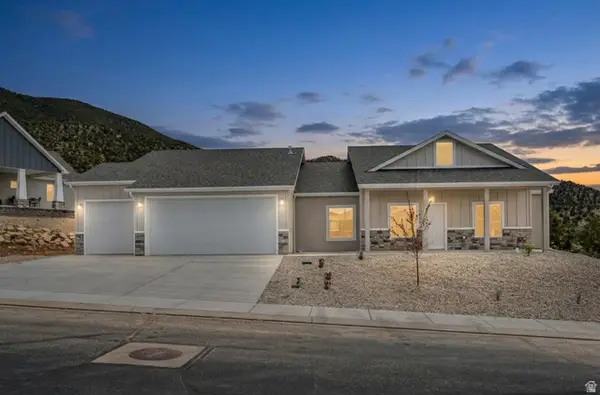 $529,900Active4 beds 2 baths2,031 sq. ft.
$529,900Active4 beds 2 baths2,031 sq. ft.1152 E Smokey Way, Cedar City, UT 84721
MLS# 2129460Listed by: EQUITY REAL ESTATE (SOUTHERN UTAH) - New
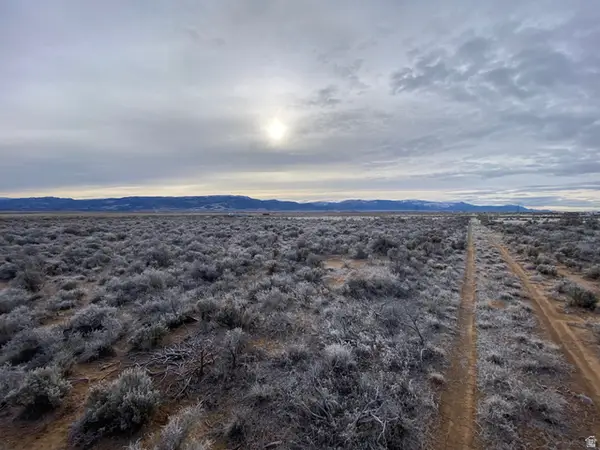 Listed by ERA$79,000Active2.5 Acres
Listed by ERA$79,000Active2.5 Acres7254 N 3500 W #17, 18, Cedar City, UT 84721
MLS# 2129447Listed by: ERA REALTY CENTER INC - New
 Listed by ERA$64,900Active2 beds 2 baths924 sq. ft.
Listed by ERA$64,900Active2 beds 2 baths924 sq. ft.465 N 800 W Unit 7, Cedar City, UT 84721
MLS# 114271Listed by: ERA REALTY CENTER - New
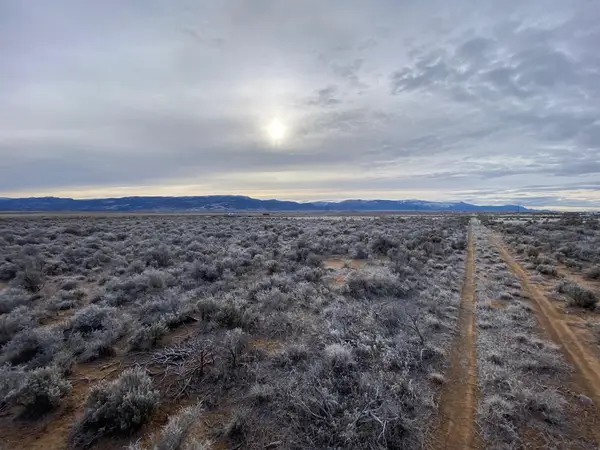 Listed by ERA$79,000Active2.5 Acres
Listed by ERA$79,000Active2.5 Acres7254 N & 7308 N 3500 W, Cedar City, UT 84721
MLS# 114274Listed by: ERA REALTY CENTER - New
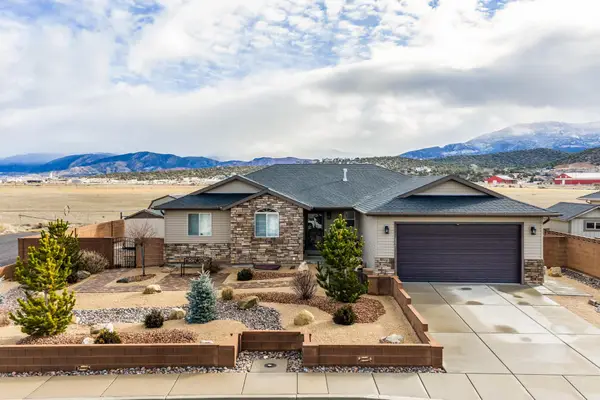 Listed by ERA$599,000Active5 beds 3 baths3,184 sq. ft.
Listed by ERA$599,000Active5 beds 3 baths3,184 sq. ft.115 S 3900 W, Cedar City, UT 84720
MLS# 114275Listed by: ERA REALTY CENTER (MOUNTAIN MAN) - New
 $64,900Active2 beds 2 baths924 sq. ft.
$64,900Active2 beds 2 baths924 sq. ft.465 N 800 W Unit 7, Cedar City, UT 84721
MLS# 26-267796Listed by: ERA REALTY CENTER
