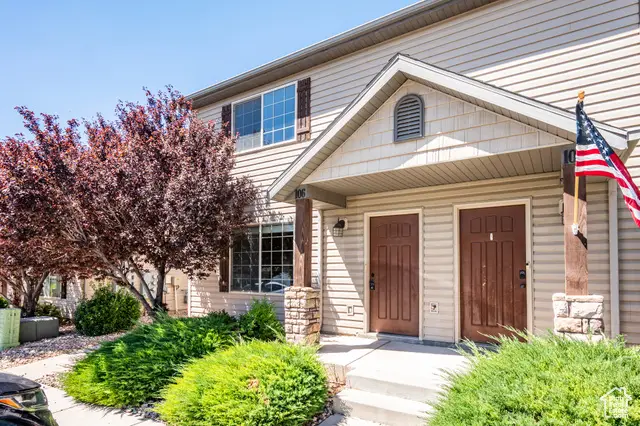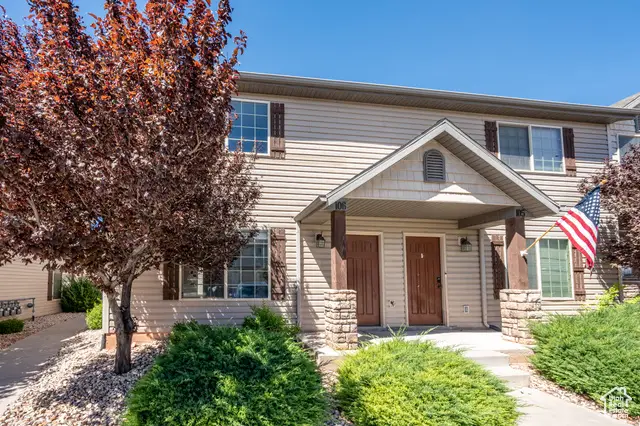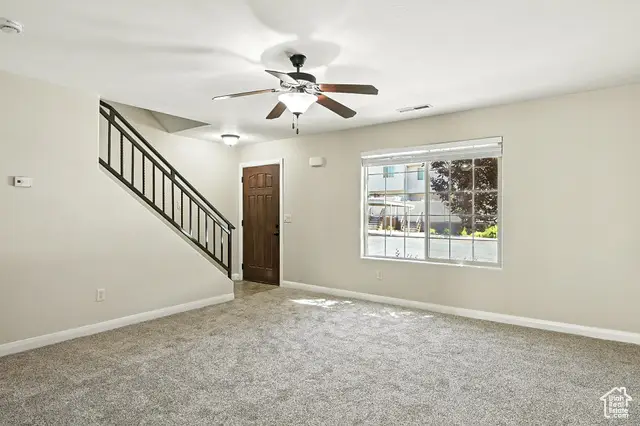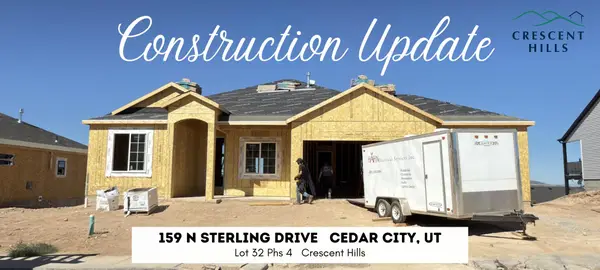340 W 1425 N #106, Cedar City, UT 84721
Local realty services provided by:ERA Realty Center



340 W 1425 N #106,Cedar City, UT 84721
$249,000
- 3 Beds
- 3 Baths
- 1,365 sq. ft.
- Townhouse
- Active
Listed by:
- matthew bagleyera realty center inc
MLS#:2105999
Source:SL
Price summary
- Price:$249,000
- Price per sq. ft.:$182.42
- Monthly HOA dues:$150
About this home
Recently updated with fresh paint and new carpet, this 3-bedroom, 2.5-bathroom end unit townhome is the perfect blend of comfort, convenience, and value. Centrally located near schools, the hospital, parks, and scenic walking trails, this home offers easy access to everything you need. The functional floor plan features a spacious living room, kitchen, dining area, laundry, and a half bath all on the main level. Step outside to your private, fenced walk-out patio-ideal for relaxing or entertaining. Upstairs, you'll find all three bedrooms and two full bathrooms, offering plenty of space and privacy. Enjoy the added bonus of a community park just steps from your front door. This turnkey property is move-in ready and waiting for your personal touch.
Contact an agent
Home facts
- Year built:2008
- Listing Id #:2105999
- Added:1 day(s) ago
- Updated:August 20, 2025 at 11:24 AM
Rooms and interior
- Bedrooms:3
- Total bathrooms:3
- Full bathrooms:2
- Half bathrooms:1
- Living area:1,365 sq. ft.
Heating and cooling
- Cooling:Central Air
- Heating:Forced Air, Gas: Central
Structure and exterior
- Roof:Asphalt
- Year built:2008
- Building area:1,365 sq. ft.
- Lot area:0.02 Acres
Schools
- High school:Canyon View
- Middle school:Canyon View Middle
- Elementary school:Fiddler's Canyon
Utilities
- Water:Culinary, Water Connected
- Sewer:Sewer Connected, Sewer: Connected
Finances and disclosures
- Price:$249,000
- Price per sq. ft.:$182.42
- Tax amount:$1,021
New listings near 340 W 1425 N #106
- New
 $599,990Active4 beds 3 baths4,591 sq. ft.
$599,990Active4 beds 3 baths4,591 sq. ft.583 S Cedar Creek Dr #126, Cedar City, UT 84720
MLS# 2106174Listed by: D.R. HORTON, INC - New
 Listed by ERA$619,900Active3 beds 2 baths2,240 sq. ft.
Listed by ERA$619,900Active3 beds 2 baths2,240 sq. ft.46 S Glen Canyon Dr, Cedar City, UT 84720
MLS# 112716Listed by: ERA REALTY CENTER - New
 $130,000Active0.93 Acres
$130,000Active0.93 Acres6957 W Camino Verda #32, Cedar City, UT 84721
MLS# 2106120Listed by: ERA BROKERS CONSOLIDATED (ST GEORGE) - New
 $39,990Active1 Acres
$39,990Active1 Acres6333 N 1600, Cedar City, UT 84721
MLS# 112707Listed by: EXP REALTY SO UTAH - New
 $450,000Active3 beds 2 baths1,182 sq. ft.
$450,000Active3 beds 2 baths1,182 sq. ft.5061 W 1525 S, Cedar City, UT 84720
MLS# 25-264167Listed by: RE/MAX PROPERTIES - New
 $549,990Active4 beds 3 baths3,742 sq. ft.
$549,990Active4 beds 3 baths3,742 sq. ft.588 S Cedar Creek Dr #97, Cedar City, UT 84720
MLS# 2106068Listed by: D.R. HORTON, INC - New
 $450,000Active3 beds 2 baths1,182 sq. ft.
$450,000Active3 beds 2 baths1,182 sq. ft.5061 W 1525, Cedar City, UT 84720
MLS# 112706Listed by: RE/MAX PROPERTIES - New
 $324,990Active4 beds 3 baths2,248 sq. ft.
$324,990Active4 beds 3 baths2,248 sq. ft.2960 W Lagrand St #1160, Cedar City, UT 84720
MLS# 2106041Listed by: D.R. HORTON, INC - New
 Listed by ERA$519,000Active3 beds 2 baths3,244 sq. ft.
Listed by ERA$519,000Active3 beds 2 baths3,244 sq. ft.159 N Sterling Dr #(Lot 32 Phs 4 Crescent Hills), Cedar City, UT 84720
MLS# 112702Listed by: ERA REALTY CENTER - New
 Listed by ERA$249,000Active3 beds 3 baths1,365 sq. ft.
Listed by ERA$249,000Active3 beds 3 baths1,365 sq. ft.340 W 1425 N #106, Cedar City, UT 84721
MLS# 25-264160Listed by: ERA REALTY CENTER
