4504 W 150 N #Lot 168, Phase 3, Cedar City, UT 84720
Local realty services provided by:ERA Realty Center
4504 W 150 N #Lot 168, Phase 3,Cedar City, UT 84720
$589,900
- 4 Beds
- 3 Baths
- 2,493 sq. ft.
- Single family
- Pending
Listed by:
- ERA Realty Center
MLS#:25-266673
Source:UT_WCMLS
Price summary
- Price:$589,900
- Price per sq. ft.:$236.62
About this home
MOVE IN READY!! Discover the Cypress floor plan — a thoughtful and inviting two-story home designed for comfort and everyday living. This layout features 4 bedrooms and 2.5 bathrooms, including a main-level primary suite for convenience and privacy. The primary suite offers a spacious walk-in closet and a relaxing bathroom complete with separate bathtub and shower. The main floor centers around an open great room with a cozy fireplace, flowing into a well-appointed kitchen featuring a large walk-in pantry and plenty of workspace. A dedicated office/flex room and a mudroom off the garage entry add function and organization to daily routines. Upstairs, you'll find 3 additional bedrooms, all comfortably sized and near the second full bath perfect for family, guests, or hobby space. With smart storage, warm living spaces, and a layout that truly works, the Cypress offers both style and livability in every detail.
Contact an agent
Home facts
- Year built:2025
- Listing ID #:25-266673
- Added:94 day(s) ago
- Updated:February 10, 2026 at 08:36 AM
Rooms and interior
- Bedrooms:4
- Total bathrooms:3
- Full bathrooms:2
- Half bathrooms:1
- Living area:2,493 sq. ft.
Heating and cooling
- Cooling:Central Air
- Heating:Natural Gas
Structure and exterior
- Roof:Asphalt
- Year built:2025
- Building area:2,493 sq. ft.
- Lot area:0.31 Acres
Schools
- High school:Out of Area
- Middle school:Out of Area
- Elementary school:Out of Area
Utilities
- Sewer:Sewer
Finances and disclosures
- Price:$589,900
- Price per sq. ft.:$236.62
New listings near 4504 W 150 N #Lot 168, Phase 3
- New
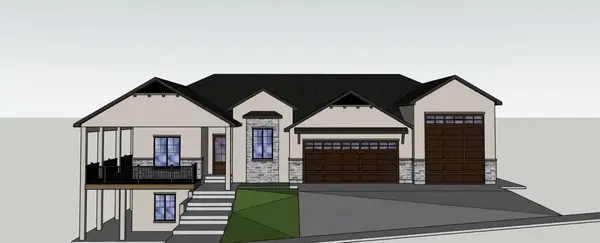 Listed by ERA$989,000Active5 beds 5 baths3,608 sq. ft.
Listed by ERA$989,000Active5 beds 5 baths3,608 sq. ft.1852 S Hidden Canyon Rd, Cedar City, UT 84720
MLS# 114778Listed by: ERA REALTY CENTER - New
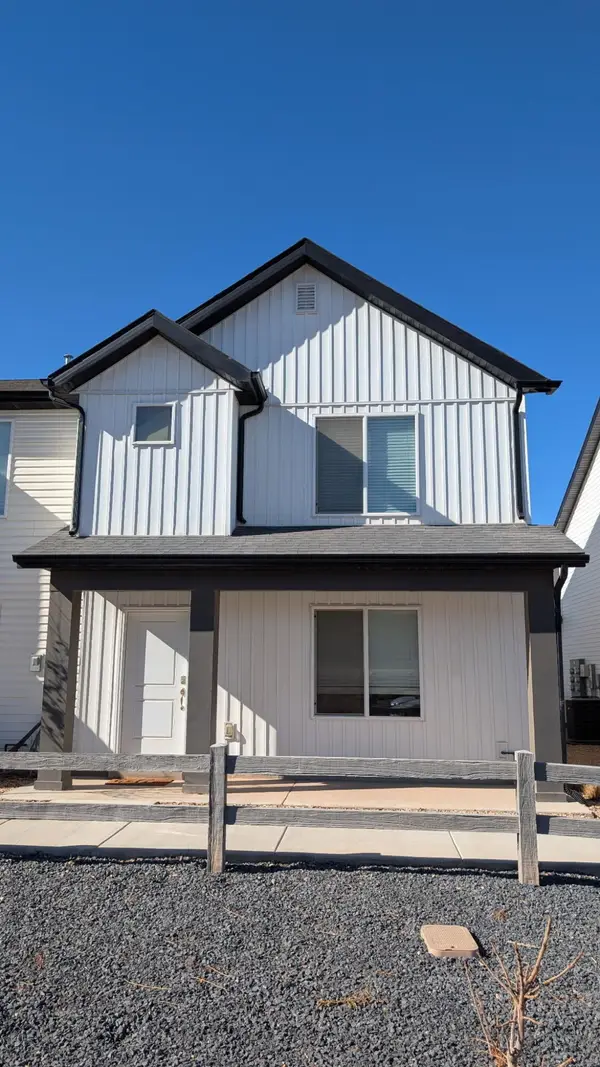 $299,000Active3 beds 2 baths1,399 sq. ft.
$299,000Active3 beds 2 baths1,399 sq. ft.517 S May Drive Dr #1040, Cedar City, UT 84720
MLS# 26-269015Listed by: BHHS UTAH PROPERTIES SG - New
 Listed by ERA$180,000Active0.64 Acres
Listed by ERA$180,000Active0.64 AcresLot 17, 4b Ranch | Phase 5, Cedar City, UT 84720
MLS# 26-269055Listed by: ERA REALTY CENTER - New
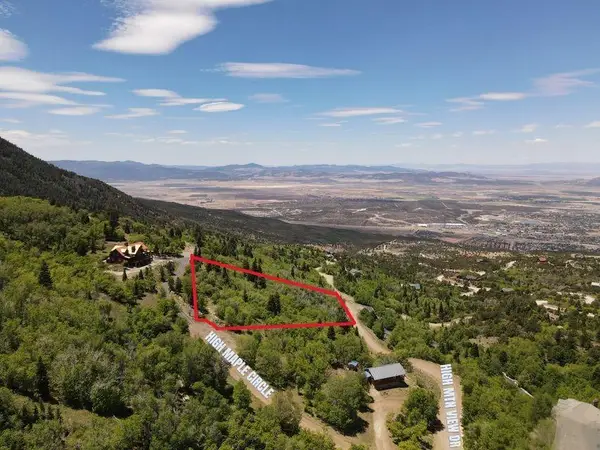 $169,000Active1.23 Acres
$169,000Active1.23 Acres2426 S High Maple Circle, Cedar City, UT 84720
MLS# 26-269060Listed by: RE/MAX PROPERTIES - New
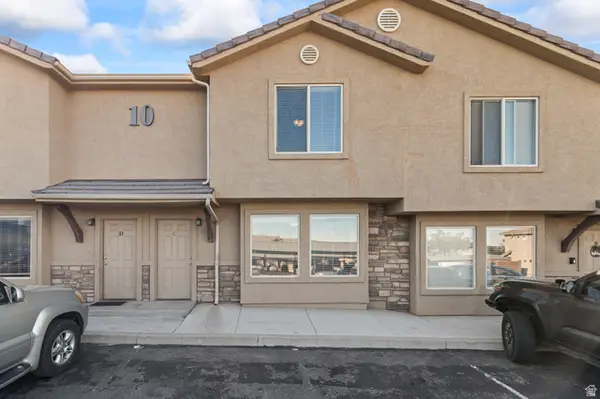 $200,000Active3 beds 3 baths1,258 sq. ft.
$200,000Active3 beds 3 baths1,258 sq. ft.920 S 25 E #10C, Cedar City, UT 84720
MLS# 2136412Listed by: BYBEE & CO REALTY, LLC - New
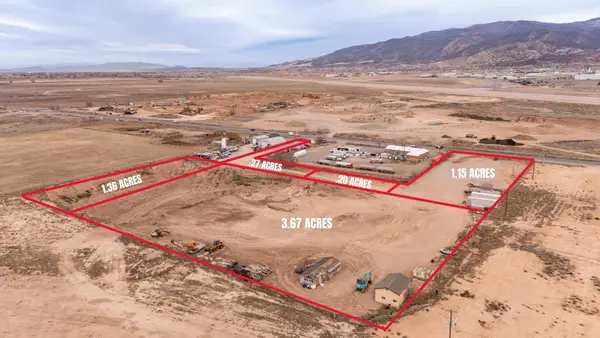 $1,995,000Active6.65 Acres
$1,995,000Active6.65 Acres951 N Lund Highway, Cedar City, UT 84721
MLS# 26-269039Listed by: RE/MAX PROPERTIES - New
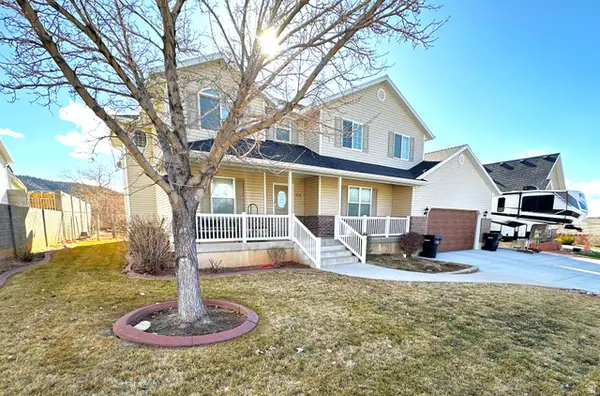 $650,000Active5 beds 4 baths3,943 sq. ft.
$650,000Active5 beds 4 baths3,943 sq. ft.718 E 2250 N, Cedar City, UT 84721
MLS# 2136318Listed by: D & B REAL ESTATE CEDAR CITY  Listed by ERA$587,650Active5.11 Acres
Listed by ERA$587,650Active5.11 Acres6800 W Lot 3 Lakeside Industrial Park, Cedar City, UT 84721
MLS# 114205Listed by: ERA REALTY CENTER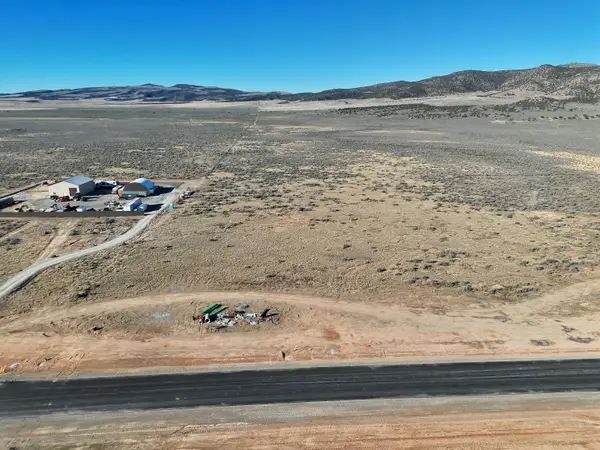 Listed by ERA$586,500Active5.1 Acres
Listed by ERA$586,500Active5.1 Acres6800 W Lot 4 Lakeside Industrial Park, Cedar City, UT 84721
MLS# 114206Listed by: ERA REALTY CENTER- New
 $299,000Active3 beds 2 baths1,399 sq. ft.
$299,000Active3 beds 2 baths1,399 sq. ft.517 S May Dr, Cedar City, UT 84720
MLS# 114754Listed by: BERKSHIRE HATHAWAY HOME SERVICES UTAH PROPERTIES (ST GEORGE)

