4785 N 2525, Cedar City, UT 84721
Local realty services provided by:ERA Realty Center


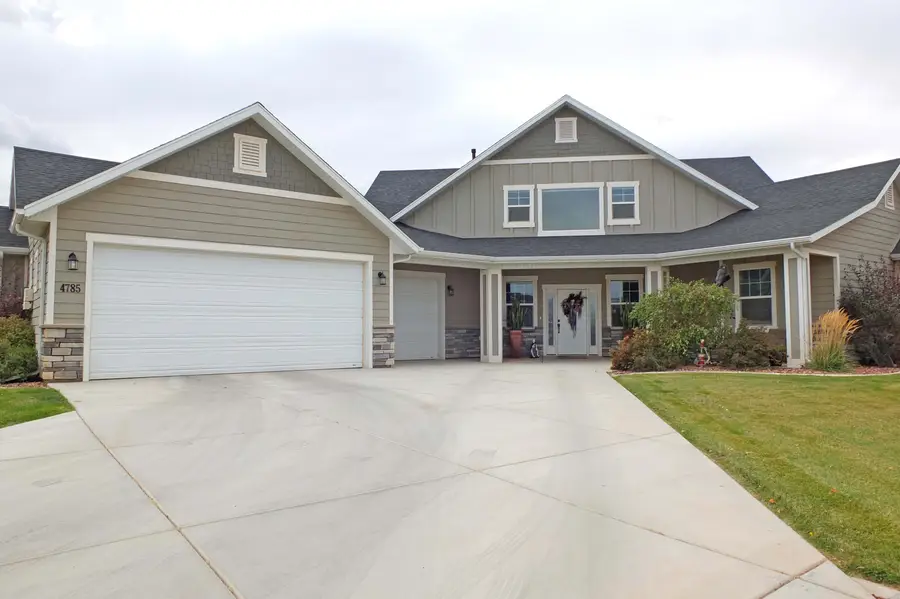
4785 N 2525,Cedar City, UT 84721
$725,000
- 4 Beds
- 4 Baths
- 3,146 sq. ft.
- Single family
- Active
Listed by:shelby smith
Office:stratum real estate group pllc south branch office
MLS#:108870
Source:UT_ICBOR
Price summary
- Price:$725,000
- Price per sq. ft.:$230.45
About this home
Welcome to your dream home! This beautifully designed property boasts a welcoming ambiance, featuring vaulted ceilings, a beautiful wood beam accent and tall windows in the living room that create a bright and airy atmosphere. The spacious layout is perfect for entertaining and everyday living. The home offers four generously sized bedrooms, each with a connecting bathroom, providing privacy and convenience for family and guests. The heart of the home is the custom kitchen, a chef's delight, complete with a spacious island, an Italian cooking range, and ample cabinetry—ideal for culinary creations and gatherings.
Upstairs, you'll find a versatile loft area perfect for a cozy hangout or home office, along with two separate rooms that can be used as additional bedrooms, playrooms, or hobby spaces. Plus, enjoy the added convenience of a walkable attic, providing ample storage solutions. This home is equipped with an oversized 3-car garage, ensuring plenty of space for vehicles and toys. Step outside to the breathtaking outdoor living area featuring a massive covered patio, perfect for alfresco dining, entertaining, or simply relaxing in your own oasis. Additional highlights include solar panels for energy efficiency, RV parking for adventure seekers, and a fully landscaped and fenced yard that offers privacy and curb appeal. This exceptional property truly has it all. Don't miss your chance to make it yoursschedule a showing today!
Contact an agent
Home facts
- Year built:2017
- Listing Id #:108870
- Added:297 day(s) ago
- Updated:August 11, 2025 at 02:53 PM
Rooms and interior
- Bedrooms:4
- Total bathrooms:4
- Full bathrooms:4
- Living area:3,146 sq. ft.
Heating and cooling
- Cooling:Ceiling Fan(s), Central Air
- Heating:Forced Air, Gas
Structure and exterior
- Year built:2017
- Building area:3,146 sq. ft.
- Lot area:0.62 Acres
Schools
- High school:Canyon View
- Middle school:Canyon View
- Elementary school:Three Peaks
Utilities
- Sewer:Sewer Connected
Finances and disclosures
- Price:$725,000
- Price per sq. ft.:$230.45
New listings near 4785 N 2525
- New
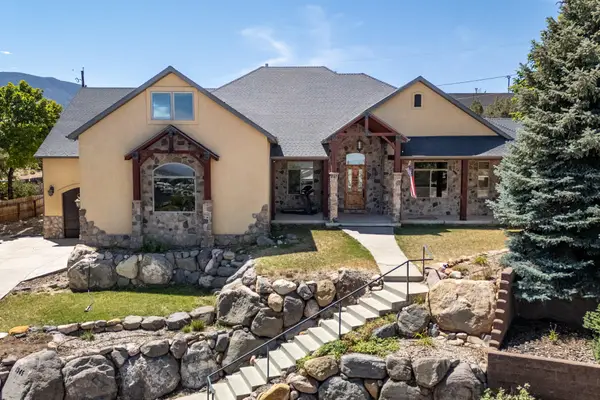 $799,000Active6 beds 4 baths5,727 sq. ft.
$799,000Active6 beds 4 baths5,727 sq. ft.1945 W 150, Cedar City, UT 84720
MLS# 112660Listed by: EXP REALTY SO UTAH - New
 Listed by ERA$425,000Active4 beds 3 baths1,905 sq. ft.
Listed by ERA$425,000Active4 beds 3 baths1,905 sq. ft.1349 S 625 W, Cedar City, UT 84720
MLS# 25-264067Listed by: ERA REALTY CENTER - New
 Listed by ERA$425,000Active4 beds 3 baths1,905 sq. ft.
Listed by ERA$425,000Active4 beds 3 baths1,905 sq. ft.1349 S 625, Cedar City, UT 84720
MLS# 112657Listed by: ERA REALTY CENTER - New
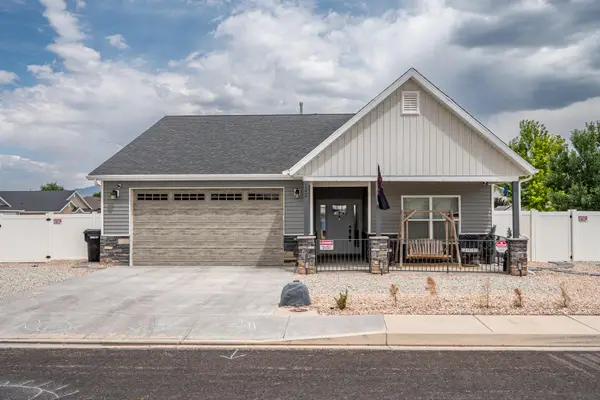 $465,000Active3 beds 2 baths1,360 sq. ft.
$465,000Active3 beds 2 baths1,360 sq. ft.142 N 4275 W, Cedar City, UT 84721
MLS# 25-264064Listed by: RE/MAX PROPERTIES  $535,900Pending3 beds 2 baths3,531 sq. ft.
$535,900Pending3 beds 2 baths3,531 sq. ft.123 N Sterling Dr #(Lot 34 Phs 4 Crescent Hills), Cedar City, UT 84720
MLS# 25-263372Listed by: ERA REALTY CENTER- New
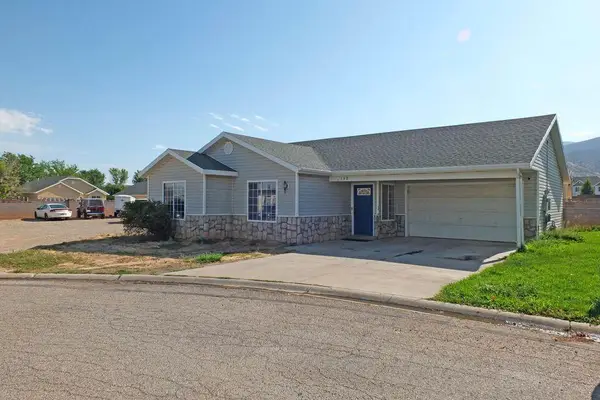 $285,000Active2 beds 2 baths1,100 sq. ft.
$285,000Active2 beds 2 baths1,100 sq. ft.1398 N 650 W, Cedar City, UT 84721
MLS# 25-264059Listed by: RE/MAX PROPERTIES - New
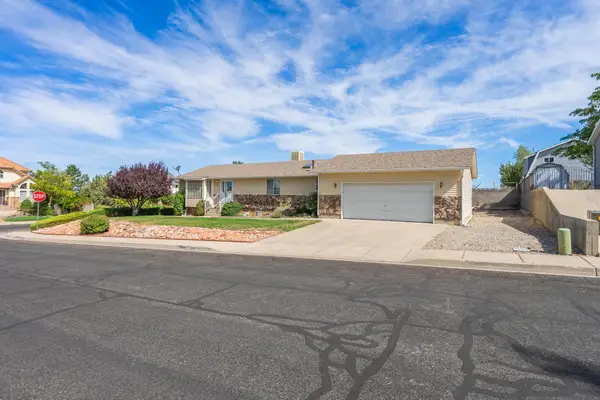 $425,000Active4 beds 3 baths2,764 sq. ft.
$425,000Active4 beds 3 baths2,764 sq. ft.2205 N Bandtail Cir, Cedar City, UT 84721
MLS# 112646Listed by: REALTYPATH LLC (FIDELITY ST. GEORGE) - New
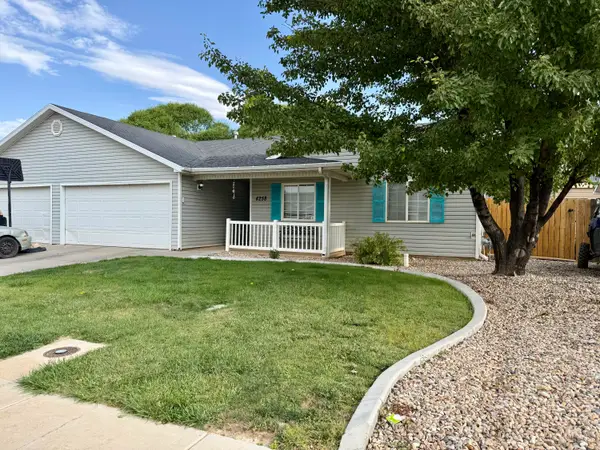 $330,000Active3 beds 2 baths1,420 sq. ft.
$330,000Active3 beds 2 baths1,420 sq. ft.4258 W 200, Cedar City, UT 84720
MLS# 112647Listed by: RE/MAX PROPERTIES - New
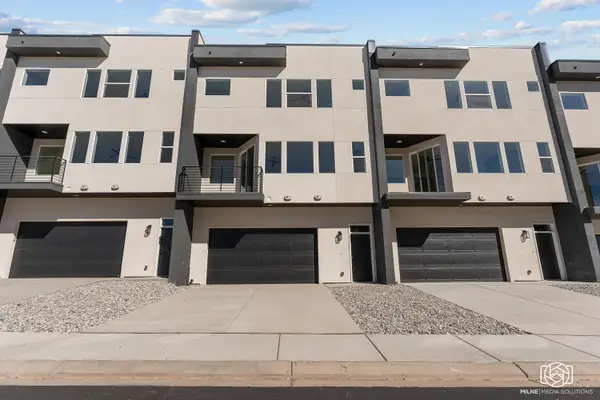 $361,900Active4 beds 4 baths2,272 sq. ft.
$361,900Active4 beds 4 baths2,272 sq. ft.665 E 2015 N #6D, Cedar City, UT 84721
MLS# 25-264046Listed by: STRATUM REAL ESTATE GROUP SO BRANCH - New
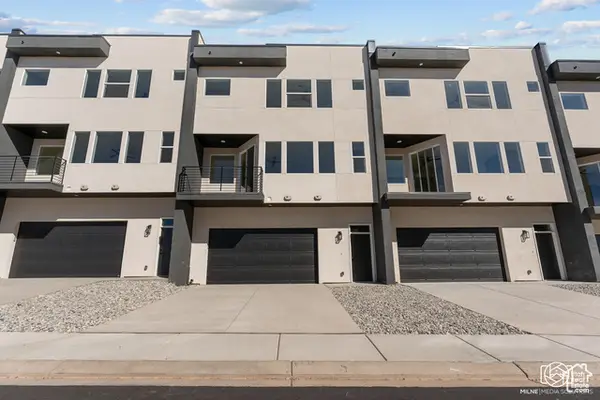 $361,900Active4 beds 4 baths2,272 sq. ft.
$361,900Active4 beds 4 baths2,272 sq. ft.665 E 2015 N #6D, Cedar City, UT 84721
MLS# 2104978Listed by: STRATUM REAL ESTATE GROUP PLLC (SOUTH BRANCH)

