- ERA
- Utah
- Cedar Hills
- 10412 N Bayhill Dr N
10412 N Bayhill Dr N, Cedar Hills, UT 84062
Local realty services provided by:ERA Realty Center
10412 N Bayhill Dr N,Cedar Hills, UT 84062
$630,000
- 6 Beds
- 4 Baths
- 2,978 sq. ft.
- Single family
- Pending
Listed by: cynthia t taylor
Office: 40 north real estate
MLS#:2118411
Source:SL
Price summary
- Price:$630,000
- Price per sq. ft.:$211.55
About this home
Welcome to this stunning home in the heart of Cedar Hills, nestled in a highly desirable neighborhood. The open floor plan features an updated, bright kitchen with quartz countertops that flows into a spacious living room, perfect for relaxing or entertaining. Flooring on the main floor is gorgeous and new this year! Enjoy a large primary suite upstairs with barn doors leading to the ensuite bathroom, and a spacious walk-in closet. The fully finished basement offers an additional family room and plenty of storage. Outside, you'll find a cozy yard with mature trees, automatic sprinklers, a shaded pergola, and a two-car garage. Take in sweeping mountain and valley views while being minutes from American Fork Canyon, Silicon Slopes, parks, golf, and endless outdoor recreation. Don't miss this beautiful Cedar Hills gem!
Contact an agent
Home facts
- Year built:2005
- Listing ID #:2118411
- Added:102 day(s) ago
- Updated:January 30, 2026 at 09:15 AM
Rooms and interior
- Bedrooms:6
- Total bathrooms:4
- Full bathrooms:3
- Half bathrooms:1
- Living area:2,978 sq. ft.
Heating and cooling
- Cooling:Central Air
- Heating:Forced Air, Gas: Central
Structure and exterior
- Roof:Asphalt
- Year built:2005
- Building area:2,978 sq. ft.
- Lot area:0.12 Acres
Schools
- High school:Lone Peak
- Middle school:Mt Ridge
- Elementary school:Cedar Ridge
Utilities
- Water:Culinary, Water Connected
- Sewer:Sewer Connected, Sewer: Connected
Finances and disclosures
- Price:$630,000
- Price per sq. ft.:$211.55
- Tax amount:$2,597
New listings near 10412 N Bayhill Dr N
- New
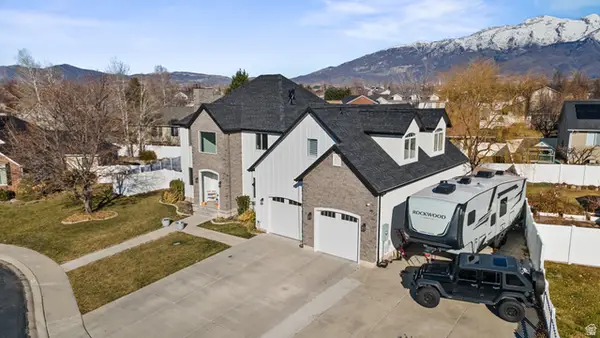 $999,999Active5 beds 4 baths4,476 sq. ft.
$999,999Active5 beds 4 baths4,476 sq. ft.4552 W Windsor Cir N, Cedar Hills, UT 84062
MLS# 2132532Listed by: CENTURY 21 EVEREST - New
 $1,025,000Active5 beds 5 baths3,834 sq. ft.
$1,025,000Active5 beds 5 baths3,834 sq. ft.9483 N Avanyu Dr, Cedar Hills, UT 84062
MLS# 2132503Listed by: EVER HOME REALTY LLC  $449,000Active3 beds 3 baths2,199 sq. ft.
$449,000Active3 beds 3 baths2,199 sq. ft.9617 N 4500 W, Cedar Hills, UT 84062
MLS# 2130464Listed by: RE/MAX ASSOCIATES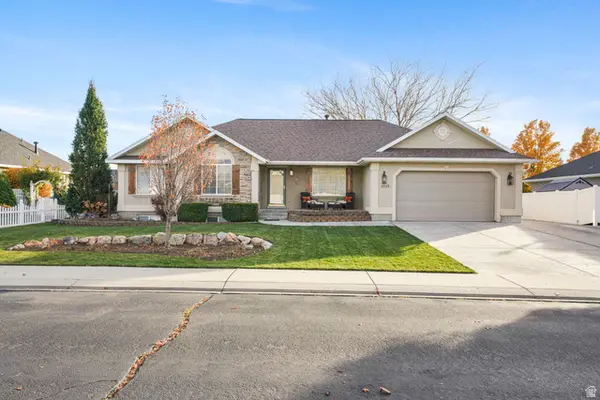 Listed by ERA$799,999Active6 beds 3 baths3,616 sq. ft.
Listed by ERA$799,999Active6 beds 3 baths3,616 sq. ft.4535 W Honeycut Cir, Cedar Hills, UT 84062
MLS# 2129955Listed by: ERA BROKERS CONSOLIDATED (UTAH COUNTY)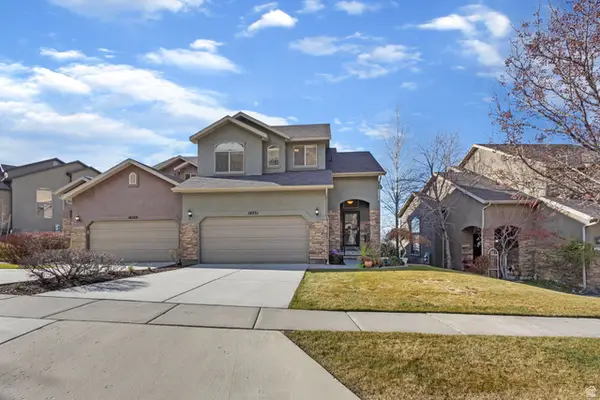 $485,000Pending3 beds 3 baths2,441 sq. ft.
$485,000Pending3 beds 3 baths2,441 sq. ft.10331 N Morgan Blvd, Cedar Hills, UT 84062
MLS# 2129840Listed by: REAL ESTATE ESSENTIALS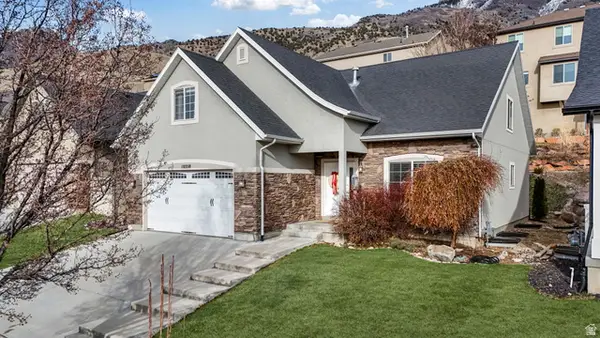 $639,900Active8 beds 4 baths3,828 sq. ft.
$639,900Active8 beds 4 baths3,828 sq. ft.10358 N Tamarack Way E, Cedar Hills, UT 84062
MLS# 2128966Listed by: PRESIDIO REAL ESTATE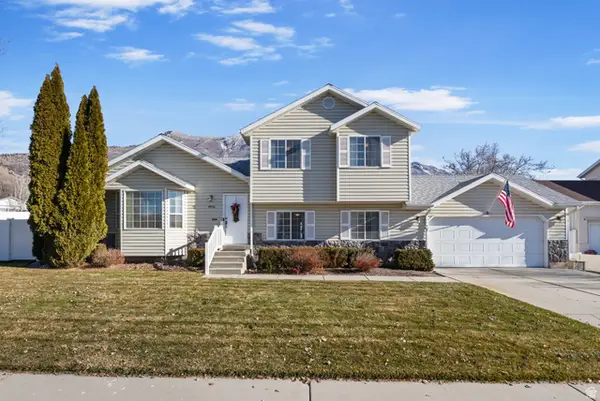 $575,000Pending5 beds 3 baths2,266 sq. ft.
$575,000Pending5 beds 3 baths2,266 sq. ft.9976 N Oak Rd W, Cedar Hills, UT 84062
MLS# 2127413Listed by: BERKSHIRE HATHAWAY HOMESERVICES ELITE REAL ESTATE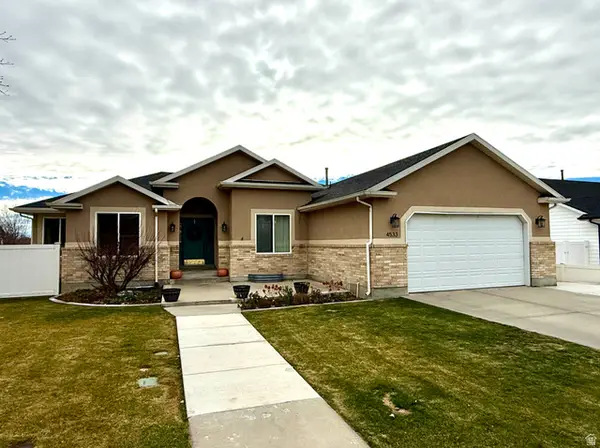 Listed by ERA$779,000Pending7 beds 3 baths3,930 sq. ft.
Listed by ERA$779,000Pending7 beds 3 baths3,930 sq. ft.4533 W Spring Cir, Cedar Hills, UT 84062
MLS# 2125975Listed by: ERA BROKERS CONSOLIDATED (UTAH COUNTY)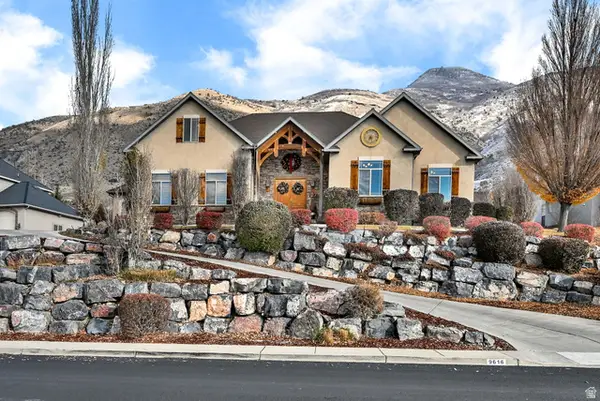 $1,199,500Pending6 beds 4 baths5,633 sq. ft.
$1,199,500Pending6 beds 4 baths5,633 sq. ft.9616 N Canyon Heights Dr, Cedar Hills, UT 84062
MLS# 2125226Listed by: LIFE REAL ESTATE UTAH $950,000Pending5 beds 4 baths3,816 sq. ft.
$950,000Pending5 beds 4 baths3,816 sq. ft.9242 N Emerald Lake Cv E, Cedar Hills, UT 84062
MLS# 2124674Listed by: KW WESTFIELD

