- ERA
- Utah
- Cedar Hills
- 10587 N Avalon
10587 N Avalon, Cedar Hills, UT 84062
Local realty services provided by:ERA Brokers Consolidated
10587 N Avalon,Cedar Hills, UT 84062
$780,000
- 7 Beds
- 4 Baths
- 4,675 sq. ft.
- Single family
- Active
Listed by: ariane reegan worlton
Office: ivie avenue real estate, llc.
MLS#:2118876
Source:SL
Price summary
- Price:$780,000
- Price per sq. ft.:$166.84
- Monthly HOA dues:$58
About this home
Lucky buyers- this beauty is back on the market at no fault to the sellers. The buyers could not perform. Sellers are offering $5,000 towards closing costs! This beautifully updated home features a spacious chef's kitchen with a 10-foot island, quartzite countertops, walk-in pantry, double ovens, two dishwashers, and a large fridge/freezer! The functional layout includes a dedicated office/homework space and convenient dual laundry hookups-plus 2 sets of washers and dryers are included! The expansive primary suite offers two walk-in closets and a luxurious en-suite bathroom. The primary bath has a wet room (three shower heads & a freestanding tub), dual sinks, makeup station, and radiant heating. Each bedroom includes its own walk-in closet! The plantation shutters and crown molding throughout the home are just the icing on the cake! Enjoy beautifully landscaped grounds and breathtaking mountain views -all just minutes from American Fork Canyon. The newer water heater and HVAC systems will save a lot of money! This home will make all your wildest dreams come true. - Napoleon Dynamite
Contact an agent
Home facts
- Year built:2005
- Listing ID #:2118876
- Added:99 day(s) ago
- Updated:January 30, 2026 at 12:02 PM
Rooms and interior
- Bedrooms:7
- Total bathrooms:4
- Full bathrooms:3
- Half bathrooms:1
- Living area:4,675 sq. ft.
Heating and cooling
- Cooling:Central Air
- Heating:Forced Air, Gas: Central
Structure and exterior
- Roof:Asphalt
- Year built:2005
- Building area:4,675 sq. ft.
- Lot area:0.17 Acres
Schools
- High school:Lone Peak
- Middle school:Mt Ridge
- Elementary school:Cedar Ridge
Utilities
- Water:Culinary, Water Connected
- Sewer:Sewer Connected, Sewer: Connected
Finances and disclosures
- Price:$780,000
- Price per sq. ft.:$166.84
- Tax amount:$3,100
New listings near 10587 N Avalon
- New
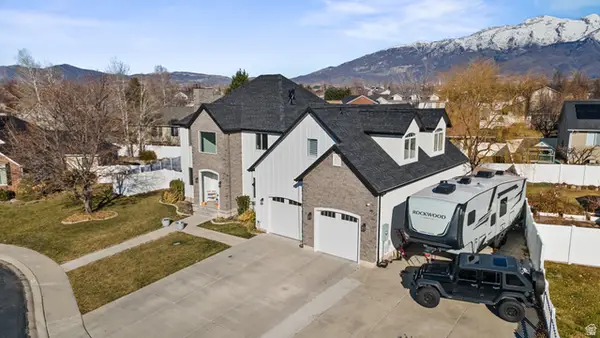 $999,999Active5 beds 4 baths4,476 sq. ft.
$999,999Active5 beds 4 baths4,476 sq. ft.4552 W Windsor Cir N, Cedar Hills, UT 84062
MLS# 2132532Listed by: CENTURY 21 EVEREST - New
 $1,025,000Active5 beds 5 baths3,834 sq. ft.
$1,025,000Active5 beds 5 baths3,834 sq. ft.9483 N Avanyu Dr, Cedar Hills, UT 84062
MLS# 2132503Listed by: EVER HOME REALTY LLC  $449,000Active3 beds 3 baths2,199 sq. ft.
$449,000Active3 beds 3 baths2,199 sq. ft.9617 N 4500 W, Cedar Hills, UT 84062
MLS# 2130464Listed by: RE/MAX ASSOCIATES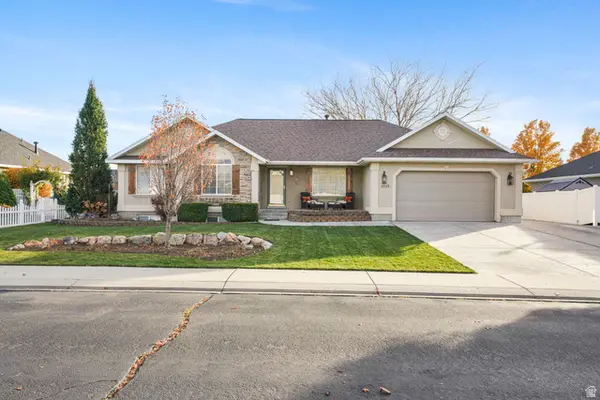 Listed by ERA$799,999Active6 beds 3 baths3,616 sq. ft.
Listed by ERA$799,999Active6 beds 3 baths3,616 sq. ft.4535 W Honeycut Cir, Cedar Hills, UT 84062
MLS# 2129955Listed by: ERA BROKERS CONSOLIDATED (UTAH COUNTY)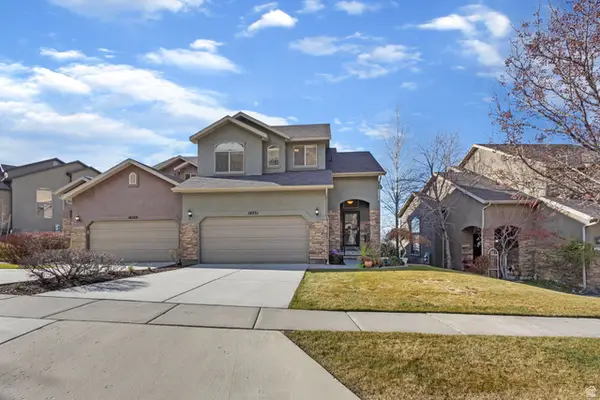 $485,000Pending3 beds 3 baths2,441 sq. ft.
$485,000Pending3 beds 3 baths2,441 sq. ft.10331 N Morgan Blvd, Cedar Hills, UT 84062
MLS# 2129840Listed by: REAL ESTATE ESSENTIALS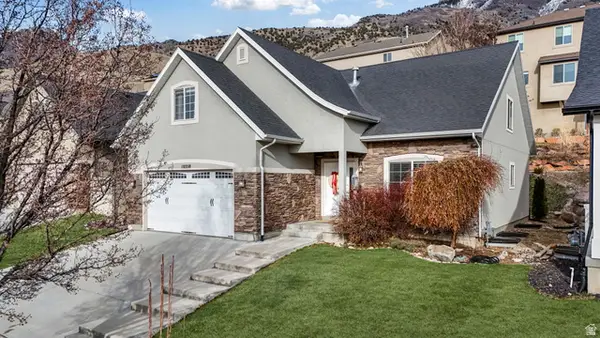 $639,900Active8 beds 4 baths3,828 sq. ft.
$639,900Active8 beds 4 baths3,828 sq. ft.10358 N Tamarack Way E, Cedar Hills, UT 84062
MLS# 2128966Listed by: PRESIDIO REAL ESTATE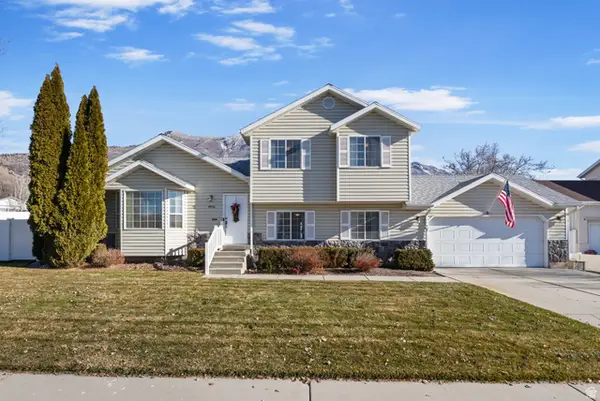 $575,000Pending5 beds 3 baths2,266 sq. ft.
$575,000Pending5 beds 3 baths2,266 sq. ft.9976 N Oak Rd W, Cedar Hills, UT 84062
MLS# 2127413Listed by: BERKSHIRE HATHAWAY HOMESERVICES ELITE REAL ESTATE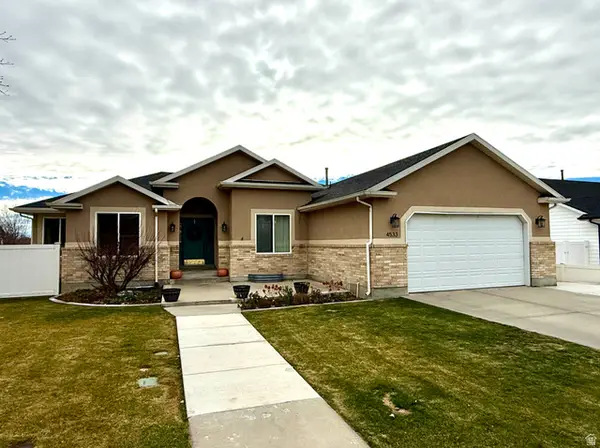 Listed by ERA$779,000Pending7 beds 3 baths3,930 sq. ft.
Listed by ERA$779,000Pending7 beds 3 baths3,930 sq. ft.4533 W Spring Cir, Cedar Hills, UT 84062
MLS# 2125975Listed by: ERA BROKERS CONSOLIDATED (UTAH COUNTY)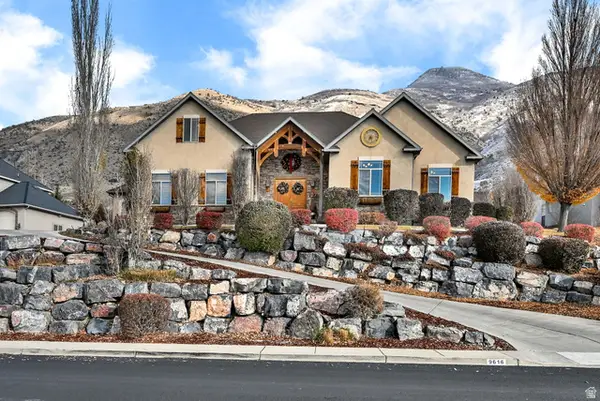 $1,199,500Pending6 beds 4 baths5,633 sq. ft.
$1,199,500Pending6 beds 4 baths5,633 sq. ft.9616 N Canyon Heights Dr, Cedar Hills, UT 84062
MLS# 2125226Listed by: LIFE REAL ESTATE UTAH $950,000Pending5 beds 4 baths3,816 sq. ft.
$950,000Pending5 beds 4 baths3,816 sq. ft.9242 N Emerald Lake Cv E, Cedar Hills, UT 84062
MLS# 2124674Listed by: KW WESTFIELD

