- ERA
- Utah
- Cedar Hills
- 4084 W Shinnecock
4084 W Shinnecock, Cedar Hills, UT 84062
Local realty services provided by:ERA Realty Center
4084 W Shinnecock,Cedar Hills, UT 84062
$787,000
- 5 Beds
- 4 Baths
- 4,515 sq. ft.
- Single family
- Active
Listed by: brent c cordon
Office: encompass realty group llc.
MLS#:2109358
Source:SL
Price summary
- Price:$787,000
- Price per sq. ft.:$174.31
- Monthly HOA dues:$58
About this home
WOW, huge price reduction! ! This stunning five-bedroom, four-bathroom home, built in 2005 and beautifully updated, is truly one of a kind. Perfectly situated in the desirable Cedar Hills community, the property showcases thoughtful upgrades and modern amenities throughout. The spacious main suite is a true retreat, featuring large walk-in closets and a luxurious en-suite bathroom. The home's remodeled kitchen, completed in 2022, includes granite countertops, modern cabinetry, and premium finishes. Granite countertops also extend into the bathrooms, adding consistency and elegance. Gorgeous hardwood floors, installed in 2022, flow seamlessly through the upstairs living areas, creating a warm and inviting atmosphere. Entertainment and comfort are at the forefront with a state-of-the-art theater room boasting over $75,000 in custom upgrades, including premium surround sound. Additional highlights include all-new argon gasfilled windows for energy efficiency. This exceptional residence blends timeless style with modern luxury, making it the perfect haven for both everyday living and entertaining Square footage figures are provided as a courtesy
Contact an agent
Home facts
- Year built:2005
- Listing ID #:2109358
- Added:147 day(s) ago
- Updated:January 30, 2026 at 12:02 PM
Rooms and interior
- Bedrooms:5
- Total bathrooms:4
- Full bathrooms:3
- Half bathrooms:1
- Living area:4,515 sq. ft.
Heating and cooling
- Cooling:Central Air
- Heating:Gas: Central
Structure and exterior
- Roof:Asphalt, Pitched
- Year built:2005
- Building area:4,515 sq. ft.
- Lot area:0.17 Acres
Schools
- High school:Lone Peak
- Middle school:Mt Ridge
- Elementary school:Cedar Ridge
Utilities
- Water:Culinary, Secondary, Water Connected
- Sewer:Sewer Connected, Sewer: Connected
Finances and disclosures
- Price:$787,000
- Price per sq. ft.:$174.31
- Tax amount:$2,943
New listings near 4084 W Shinnecock
- New
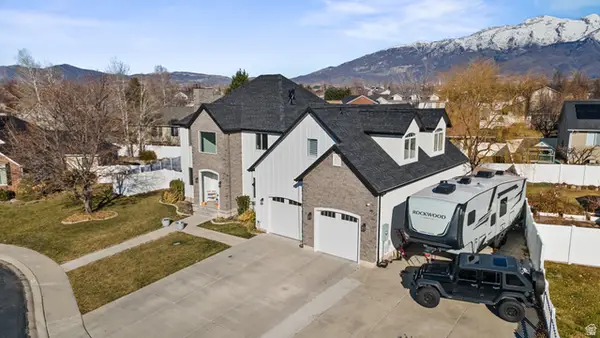 $999,999Active5 beds 4 baths4,476 sq. ft.
$999,999Active5 beds 4 baths4,476 sq. ft.4552 W Windsor Cir N, Cedar Hills, UT 84062
MLS# 2132532Listed by: CENTURY 21 EVEREST - New
 $1,025,000Active5 beds 5 baths3,834 sq. ft.
$1,025,000Active5 beds 5 baths3,834 sq. ft.9483 N Avanyu Dr, Cedar Hills, UT 84062
MLS# 2132503Listed by: EVER HOME REALTY LLC  $449,000Active3 beds 3 baths2,199 sq. ft.
$449,000Active3 beds 3 baths2,199 sq. ft.9617 N 4500 W, Cedar Hills, UT 84062
MLS# 2130464Listed by: RE/MAX ASSOCIATES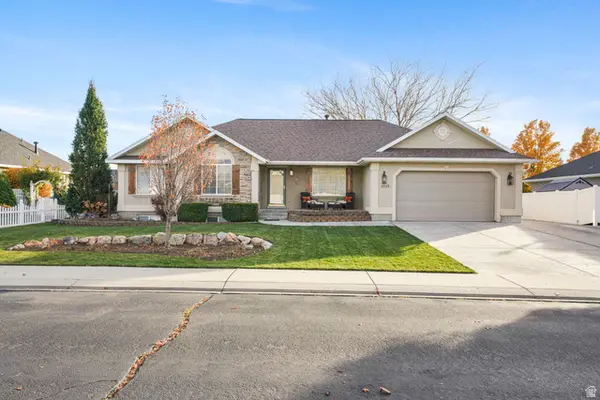 Listed by ERA$799,999Active6 beds 3 baths3,616 sq. ft.
Listed by ERA$799,999Active6 beds 3 baths3,616 sq. ft.4535 W Honeycut Cir, Cedar Hills, UT 84062
MLS# 2129955Listed by: ERA BROKERS CONSOLIDATED (UTAH COUNTY)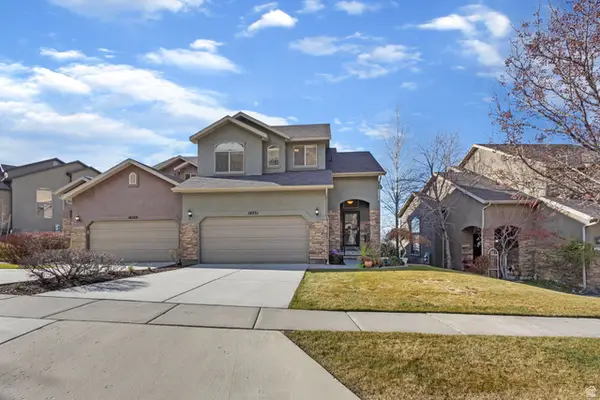 $485,000Pending3 beds 3 baths2,441 sq. ft.
$485,000Pending3 beds 3 baths2,441 sq. ft.10331 N Morgan Blvd, Cedar Hills, UT 84062
MLS# 2129840Listed by: REAL ESTATE ESSENTIALS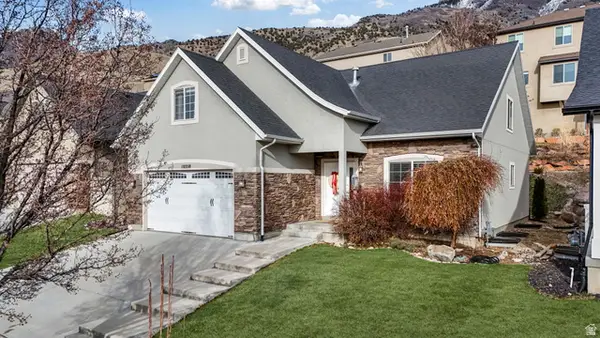 $639,900Active8 beds 4 baths3,828 sq. ft.
$639,900Active8 beds 4 baths3,828 sq. ft.10358 N Tamarack Way E, Cedar Hills, UT 84062
MLS# 2128966Listed by: PRESIDIO REAL ESTATE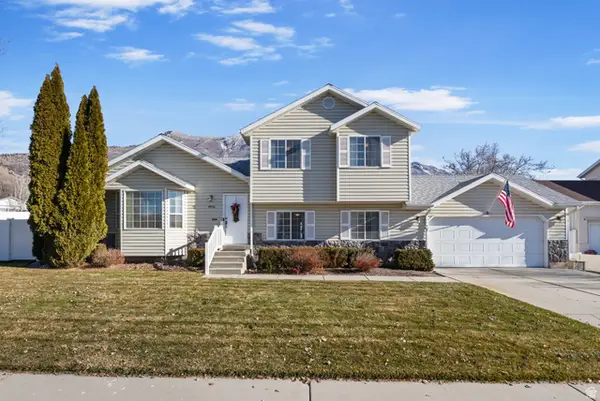 $575,000Pending5 beds 3 baths2,266 sq. ft.
$575,000Pending5 beds 3 baths2,266 sq. ft.9976 N Oak Rd W, Cedar Hills, UT 84062
MLS# 2127413Listed by: BERKSHIRE HATHAWAY HOMESERVICES ELITE REAL ESTATE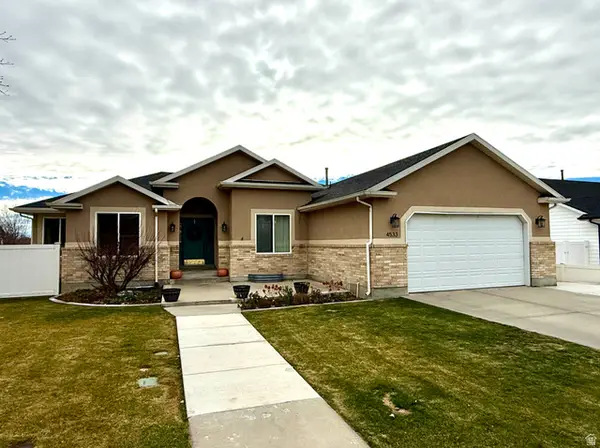 Listed by ERA$779,000Pending7 beds 3 baths3,930 sq. ft.
Listed by ERA$779,000Pending7 beds 3 baths3,930 sq. ft.4533 W Spring Cir, Cedar Hills, UT 84062
MLS# 2125975Listed by: ERA BROKERS CONSOLIDATED (UTAH COUNTY)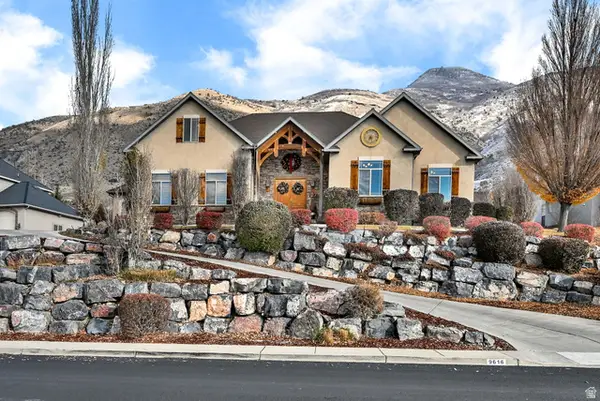 $1,199,500Pending6 beds 4 baths5,633 sq. ft.
$1,199,500Pending6 beds 4 baths5,633 sq. ft.9616 N Canyon Heights Dr, Cedar Hills, UT 84062
MLS# 2125226Listed by: LIFE REAL ESTATE UTAH $950,000Pending5 beds 4 baths3,816 sq. ft.
$950,000Pending5 beds 4 baths3,816 sq. ft.9242 N Emerald Lake Cv E, Cedar Hills, UT 84062
MLS# 2124674Listed by: KW WESTFIELD

