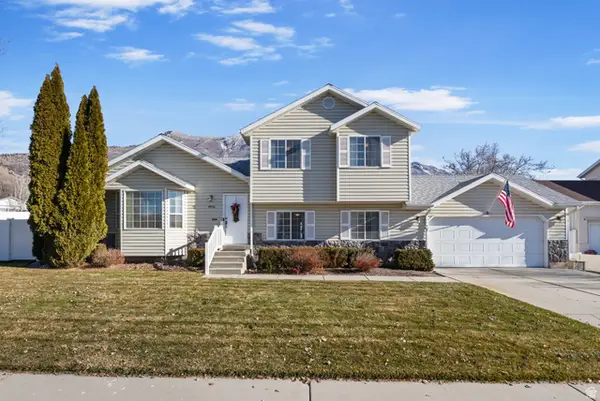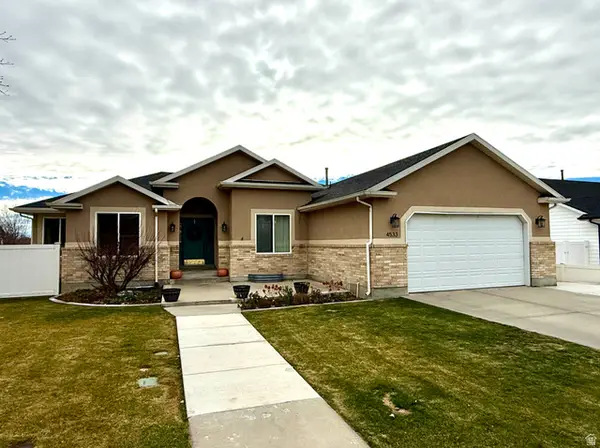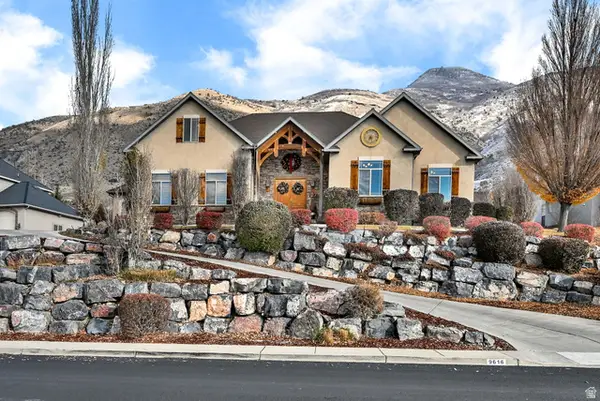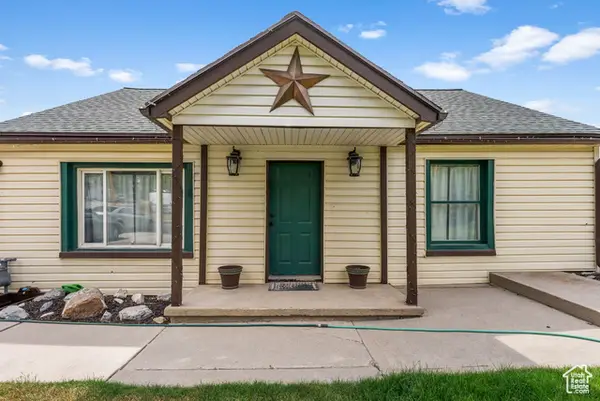4631 W Harvey Blvd N, Cedar Hills, UT 84062
Local realty services provided by:ERA Brokers Consolidated
4631 W Harvey Blvd N,Cedar Hills, UT 84062
$499,995
- 6 Beds
- 3 Baths
- 2,650 sq. ft.
- Single family
- Pending
Listed by: raymond m stone
Office: exp realty, llc.
MLS#:2099942
Source:SL
Price summary
- Price:$499,995
- Price per sq. ft.:$188.68
- Monthly HOA dues:$15
About this home
IMPROVED PRICING!!! Move-in ready 6-bedroom rambler in the heart of Cedar Hills! This spacious twin home is perfectly located near top-rated schools, shopping centers, Harvey Park (featuring a splash pad, pickleball, tennis, basketball courts, and playgrounds), and the scenic Murdock Trail. The main level features a well-appointed kitchen with granite countertops, a double oven, and stainless steel appliances-including the refrigerator. A two-car garage connects directly to the dining and kitchen area for added convenience. The fully finished basement includes a large living room set up for a movie room with built-in speakers and three additional bedrooms. Washer and dryer, kitchen fridge, and garage fridge are all included. Vacant and move-in ready-this home offers incredible value with 6 total bedrooms and 2.5 baths. Schedule your showing today! Square footage is provided as a courtesy estimate only and was obtained by county records. Buyer is advised to obtain an independent measurement.
Contact an agent
Home facts
- Year built:2000
- Listing ID #:2099942
- Added:150 day(s) ago
- Updated:December 17, 2025 at 11:37 AM
Rooms and interior
- Bedrooms:6
- Total bathrooms:3
- Full bathrooms:2
- Living area:2,650 sq. ft.
Heating and cooling
- Cooling:Central Air
- Heating:Forced Air, Gas: Central
Structure and exterior
- Roof:Asphalt, Pitched
- Year built:2000
- Building area:2,650 sq. ft.
- Lot area:0.16 Acres
Schools
- High school:Lone Peak
- Middle school:Mt Ridge
- Elementary school:Deerfield
Utilities
- Water:Culinary, Water Connected
- Sewer:Sewer Connected, Sewer: Connected, Sewer: Public
Finances and disclosures
- Price:$499,995
- Price per sq. ft.:$188.68
- Tax amount:$2,304
New listings near 4631 W Harvey Blvd N
- New
 $575,000Active5 beds 4 baths2,266 sq. ft.
$575,000Active5 beds 4 baths2,266 sq. ft.9976 N Oak Rd W, Cedar Hills, UT 84062
MLS# 2127413Listed by: BERKSHIRE HATHAWAY HOMESERVICES ELITE REAL ESTATE - New
 Listed by ERA$779,000Active7 beds 3 baths3,930 sq. ft.
Listed by ERA$779,000Active7 beds 3 baths3,930 sq. ft.4533 W Spring Cir, Cedar Hills, UT 84062
MLS# 2125975Listed by: ERA BROKERS CONSOLIDATED (UTAH COUNTY)  $1,199,500Pending6 beds 4 baths5,633 sq. ft.
$1,199,500Pending6 beds 4 baths5,633 sq. ft.9616 N Canyon Heights Dr, Cedar Hills, UT 84062
MLS# 2125226Listed by: LIFE REAL ESTATE UTAH $950,000Pending5 beds 4 baths3,816 sq. ft.
$950,000Pending5 beds 4 baths3,816 sq. ft.9242 N Emerald Lake Cv E, Cedar Hills, UT 84062
MLS# 2124674Listed by: KW WESTFIELD $925,000Active6 beds 4 baths4,353 sq. ft.
$925,000Active6 beds 4 baths4,353 sq. ft.9752 N Dorchester Dr W, Cedar Hills, UT 84062
MLS# 2124627Listed by: EQUITY REAL ESTATE (RESULTS) $679,900Pending7 beds 4 baths3,088 sq. ft.
$679,900Pending7 beds 4 baths3,088 sq. ft.10514 N Doral Dr, Cedar Hills, UT 84062
MLS# 2123381Listed by: SIMPLE CHOICE REAL ESTATE $790,000Pending4 beds 3 baths2,572 sq. ft.
$790,000Pending4 beds 3 baths2,572 sq. ft.8923 N Cottage Canyon Dr, Cedar Hills, UT 84062
MLS# 2123211Listed by: REALTYPATH LLC (SOUTH VALLEY) $699,000Pending5 beds 3 baths3,568 sq. ft.
$699,000Pending5 beds 3 baths3,568 sq. ft.9506 N 4000 W, Cedar Hills, UT 84062
MLS# 2123088Listed by: EQUITY REAL ESTATE (RESULTS) $725,000Active6 beds 4 baths3,468 sq. ft.
$725,000Active6 beds 4 baths3,468 sq. ft.3810 W Valley View Dr, Cedar Hills, UT 84062
MLS# 2114804Listed by: RE/MAX ASSOCIATES $500,000Active5 beds 2 baths3,338 sq. ft.
$500,000Active5 beds 2 baths3,338 sq. ft.9547 N Canyon Rd, Cedar Hills, UT 84062
MLS# 2119465Listed by: COLDWELL BANKER REALTY (HEBER)
