9157 N Canyon Heights Dr, Cedar Hills, UT 84062
Local realty services provided by:ERA Realty Center
9157 N Canyon Heights Dr,Cedar Hills, UT 84062
$934,900
- 5 Beds
- 4 Baths
- 4,398 sq. ft.
- Single family
- Active
Listed by: curtis chapple
Office: unite real estate
MLS#:2128734
Source:SL
Price summary
- Price:$934,900
- Price per sq. ft.:$212.57
About this home
Enjoy Panoramic Mountain, Lake & Valley Views from Your Own Backyard Oasis Nestled in a prime Cedar Hills location with unbeatable views of Utah Lake, the Wasatch Mountains, and the entire valley, this beautifully maintained home offers the perfect blend of comfort, functionality, and scenery. Whether you're enjoying breakfast on the covered Trex deck or hosting a sunset gathering on the covered patio, you'll enjoy year-round beauty and privacy in your terraced backyard-complete with fruit trees (peach, apricot, nectarine). Step inside to 9-ft ceilings, plantation shutters, and several new Andersen windows that flood the home with natural light. The open floorplan includes a vaulted living room with a bay window, a spacious great room with a gas fireplace and built-in entertainment center, and a semi-formal dining area with wood floors and direct deck access. The kitchen features natural wood cabinetry, granite countertops, stainless steel appliances include gas range, dishwasher and built-in microwave. The kitchen also features a large island adding more cabinet and drawer space. A spacious double pantry in the hallway provides excellent kitchen storage, while the separate utility room offers added convenience with a gas washer and dryer, built-in sink, cabinetry, tile flooring, and a half bath. All major appliances are included-even the refrigerator. The primary suite is a peaceful retreat with a bay window bench, crown molding, walk-in closet, and private bath featuring an ADA-accessible jetted tub, separate shower, and tile floors. Two more additional bedrooms and a 3/4 bath compliment the main floor living space. Downstairs, the fully finished basement includes a large drop-down family room with gas stove fireplace and built-ins, a wet bar with convection stove/oven, and a separate walkout entrance to the backyard. You'll also find 3 additional bedrooms, an office/storage room, a full bath, and two generous storage areas-one with built-in shelves and cold storage, plus a large workshop with a double-door exit to the yard. The exterior features timeless stone and stucco, a welcoming covered front porch, and a finished 2-car garage with storage shelves, a ceiling hoist, keyless entry, and a side entrance. As a bonus there is an internet tower lease that provides high-speed connectivity ideal for working from home or streaming and pays you $35/month from the internet company. Plus programmable exterior lighting that changes colors for mutliple color arrangements throughout the year. This home is ideal for anyone who values comfortable living, functional space, and spectacular views-all in a location that offers peace, beauty, and convenience. Other upgrades-Leaf Filters on roof gutters, picture window installed over kitchen sink.
Contact an agent
Home facts
- Year built:2000
- Listing ID #:2128734
- Added:166 day(s) ago
- Updated:January 12, 2026 at 12:13 PM
Rooms and interior
- Bedrooms:5
- Total bathrooms:4
- Full bathrooms:2
- Half bathrooms:1
- Living area:4,398 sq. ft.
Heating and cooling
- Cooling:Central Air
- Heating:Forced Air, Gas: Central, Gas: Stove
Structure and exterior
- Roof:Asphalt
- Year built:2000
- Building area:4,398 sq. ft.
- Lot area:0.36 Acres
Schools
- High school:Lone Peak
- Middle school:Mt Ridge
- Elementary school:Deerfield
Utilities
- Water:Culinary, Water Connected
- Sewer:Sewer Connected, Sewer: Connected
Finances and disclosures
- Price:$934,900
- Price per sq. ft.:$212.57
- Tax amount:$3,318
New listings near 9157 N Canyon Heights Dr
- New
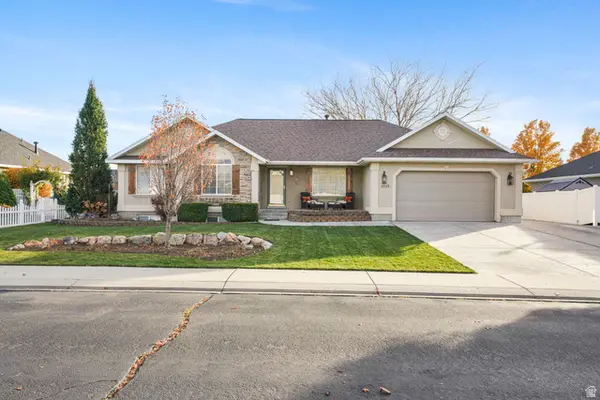 Listed by ERA$799,999Active6 beds 3 baths3,616 sq. ft.
Listed by ERA$799,999Active6 beds 3 baths3,616 sq. ft.4535 W Honeycut Cir, Cedar Hills, UT 84062
MLS# 2129955Listed by: ERA BROKERS CONSOLIDATED (UTAH COUNTY) - Open Sat, 10am to 2pmNew
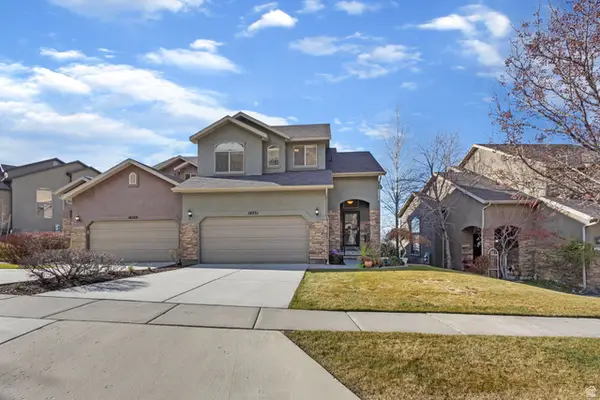 $485,000Active3 beds 3 baths2,441 sq. ft.
$485,000Active3 beds 3 baths2,441 sq. ft.10331 N Morgan Blvd, Cedar Hills, UT 84062
MLS# 2129840Listed by: REAL ESTATE ESSENTIALS - New
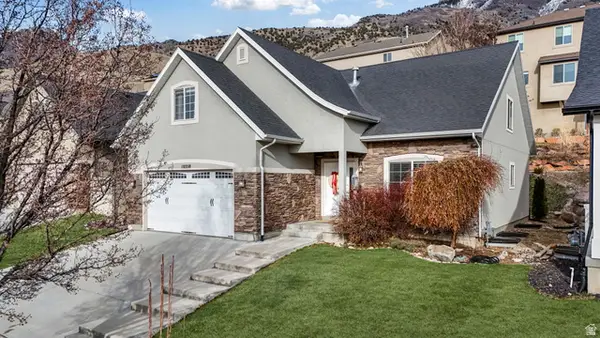 $639,900Active8 beds 4 baths3,828 sq. ft.
$639,900Active8 beds 4 baths3,828 sq. ft.10358 N Tamarack Way E, Cedar Hills, UT 84062
MLS# 2128966Listed by: PRESIDIO REAL ESTATE 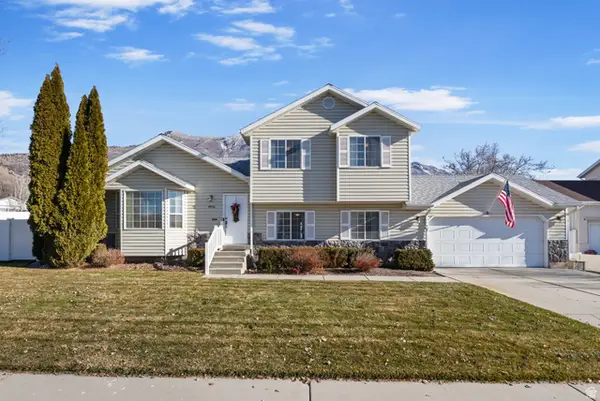 $575,000Pending5 beds 3 baths2,266 sq. ft.
$575,000Pending5 beds 3 baths2,266 sq. ft.9976 N Oak Rd W, Cedar Hills, UT 84062
MLS# 2127413Listed by: BERKSHIRE HATHAWAY HOMESERVICES ELITE REAL ESTATE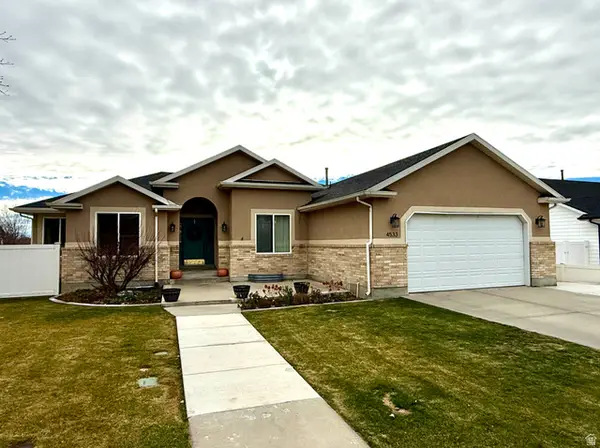 Listed by ERA$779,000Pending7 beds 3 baths3,930 sq. ft.
Listed by ERA$779,000Pending7 beds 3 baths3,930 sq. ft.4533 W Spring Cir, Cedar Hills, UT 84062
MLS# 2125975Listed by: ERA BROKERS CONSOLIDATED (UTAH COUNTY)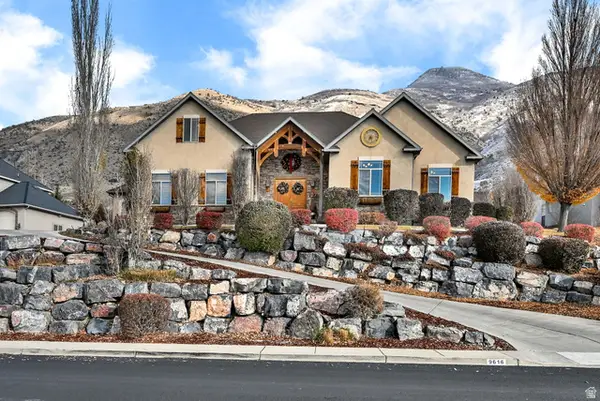 $1,199,500Pending6 beds 4 baths5,633 sq. ft.
$1,199,500Pending6 beds 4 baths5,633 sq. ft.9616 N Canyon Heights Dr, Cedar Hills, UT 84062
MLS# 2125226Listed by: LIFE REAL ESTATE UTAH $950,000Pending5 beds 4 baths3,816 sq. ft.
$950,000Pending5 beds 4 baths3,816 sq. ft.9242 N Emerald Lake Cv E, Cedar Hills, UT 84062
MLS# 2124674Listed by: KW WESTFIELD $925,000Active6 beds 4 baths4,353 sq. ft.
$925,000Active6 beds 4 baths4,353 sq. ft.9752 N Dorchester Dr W, Cedar Hills, UT 84062
MLS# 2124627Listed by: EQUITY REAL ESTATE (RESULTS) $679,900Pending7 beds 4 baths3,088 sq. ft.
$679,900Pending7 beds 4 baths3,088 sq. ft.10514 N Doral Dr, Cedar Hills, UT 84062
MLS# 2123381Listed by: SIMPLE CHOICE REAL ESTATE $790,000Pending4 beds 3 baths2,572 sq. ft.
$790,000Pending4 beds 3 baths2,572 sq. ft.8923 N Cottage Canyon Dr, Cedar Hills, UT 84062
MLS# 2123211Listed by: REALTYPATH LLC (SOUTH VALLEY)
