9506 N 4000 W, Cedar Hills, UT 84062
Local realty services provided by:ERA Realty Center
9506 N 4000 W,Cedar Hills, UT 84062
$699,000
- 5 Beds
- 3 Baths
- 3,568 sq. ft.
- Single family
- Active
Listed by: lisa swearingen
Office: equity real estate (results)
MLS#:2123088
Source:SL
Price summary
- Price:$699,000
- Price per sq. ft.:$195.91
About this home
CONTRACT FELL THROUGH! Back on the market! Welcome Home to your quiet, classy neighborhood. Top Designers say, "Brown is the new gray. Warm, cozy and inviting." This home has 3,568 sq. ft., is on a corner lot over half an acrea, .53. It has a NEW ROOF, NEW PAINT THROUGHOUT, NEW VINYL FLOORING, NEW CARPET, A NEW DECK, AND NO HOA! It comes with a Home Warranty for 13 months! The kitchen has two ovens. It has 5 bedrooms with possiblity of another large bedroom. 3 full bathrooms. Master on main level. (Another laundry room could be added to the main level.) 3 family rooms with a possibilty of another. One of the family rooms has a vaulted ceiling with a fireplace. It has a Water Softener. Newer Water Heater. Storage. Basement could be made into a Mother-in-law apartment/ADU 1,784 sq. ft., which has a separate entrance. Finished, it could bring in $2,000 a month. It has a charming Courtyard. Extra wide, extra long, extra high garage. Long driveway. Room for RV Parking and 10 parking spaces. Large Pine trees. Alpine School District. Fair housing laws apply. Square Footage to be verified by Buyer.
Contact an agent
Home facts
- Year built:1985
- Listing ID #:2123088
- Added:103 day(s) ago
- Updated:February 26, 2026 at 08:01 PM
Rooms and interior
- Bedrooms:5
- Total bathrooms:3
- Full bathrooms:3
- Rooms Total:15
- Flooring:Carpet
- Bathrooms Description:Bath: Sep. Tub/Shower
- Kitchen Description:Disposal, Range/Oven: Free Stdng.
- Basement Description:Daylight, Entrance, Full
- Living area:3,568 sq. ft.
Heating and cooling
- Cooling:Central Air
- Heating:Gas: Central
Structure and exterior
- Roof:Asphalt, Metal
- Year built:1985
- Building area:3,568 sq. ft.
- Lot area:0.53 Acres
- Lot Features:Corner Lot, Fenced: Partial, Private, Road: Paved, Secluded, Sprinkler: Auto-Full
- Architectural Style:Rambler/Ranch
- Construction Materials:Asphalt, Brick, Metal Siding
- Exterior Features:Awning(s), Basement Entrance, Covered, Patio: Covered
- Levels:2 Story
Schools
- High school:American Fork
- Middle school:Mt Ridge
- Elementary school:Deerfield
Utilities
- Water:Water Connected
- Sewer:Sewer Connected, Sewer: Connected, Sewer: Public
Finances and disclosures
- Price:$699,000
- Price per sq. ft.:$195.91
- Tax amount:$2,817
Features and amenities
- Laundry features:Electric Dryer Hookups
- Amenities:Alarm: Security, Ceiling Fan, Closet: Walk-In, Den/Office, Floor Drains, Vaulted Ceilings
New listings near 9506 N 4000 W
- New
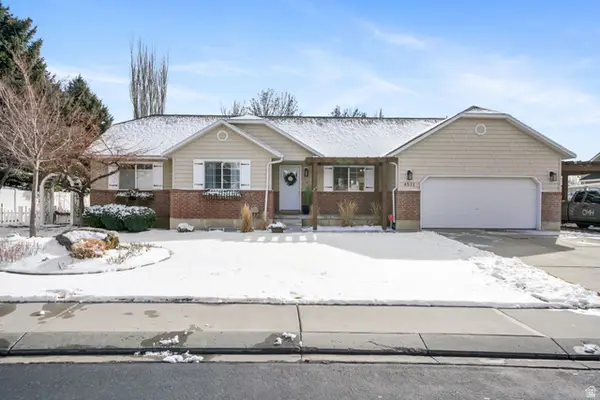 Listed by ERA$800,000Active6 beds 3 baths3,152 sq. ft.
Listed by ERA$800,000Active6 beds 3 baths3,152 sq. ft.4531 W Cambridge Dr, Cedar Hills, UT 84062
MLS# 2138479Listed by: ERA BROKERS CONSOLIDATED (UTAH COUNTY) - New
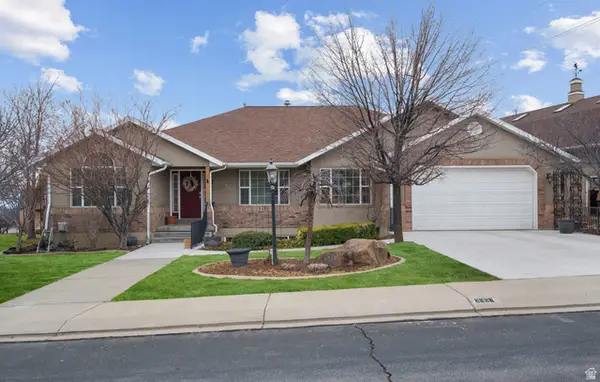 $1,150,000Active5 beds 6 baths5,406 sq. ft.
$1,150,000Active5 beds 6 baths5,406 sq. ft.3957 W Honey Locust Ln, Cedar Hills, UT 84062
MLS# 2137805Listed by: PRESIDIO REAL ESTATE 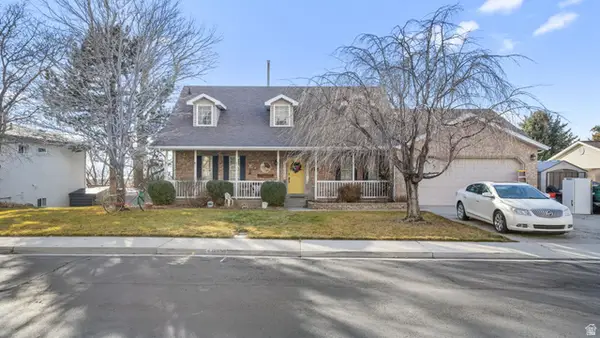 $590,000Pending4 beds 3 baths3,485 sq. ft.
$590,000Pending4 beds 3 baths3,485 sq. ft.10303 N Cottonwood Dr, Cedar Hills, UT 84062
MLS# 2137600Listed by: MOUNTAINLAND REALTY, INC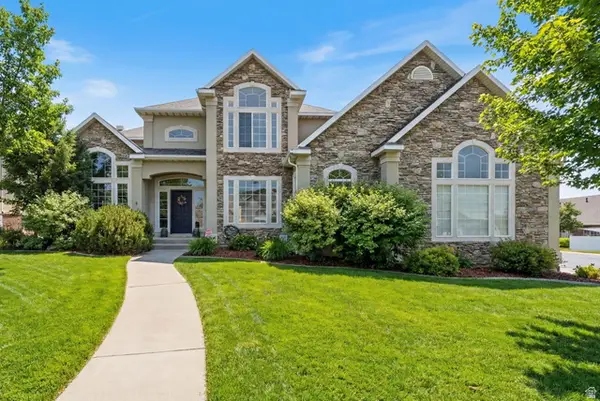 $974,900Pending6 beds 4 baths4,353 sq. ft.
$974,900Pending6 beds 4 baths4,353 sq. ft.9752 N Dorchester Dr, Cedar Hills, UT 84062
MLS# 2137053Listed by: EQUITY REAL ESTATE (RESULTS) $375,000Active0.25 Acres
$375,000Active0.25 Acres10237 N Bayhill Dr #0004, Cedar Hills, UT 84062
MLS# 2135896Listed by: REAL ESTATE ESSENTIALS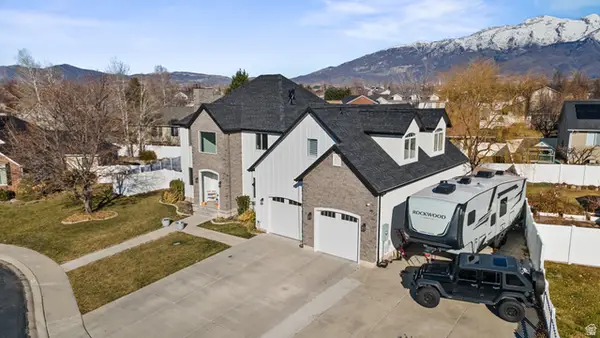 $999,999Active5 beds 4 baths4,476 sq. ft.
$999,999Active5 beds 4 baths4,476 sq. ft.4552 W Windsor Cir N, Cedar Hills, UT 84062
MLS# 2132532Listed by: CENTURY 21 EVEREST $999,900Active5 beds 5 baths3,834 sq. ft.
$999,900Active5 beds 5 baths3,834 sq. ft.9483 N Avanyu Dr, Cedar Hills, UT 84062
MLS# 2132503Listed by: EVER HOME REALTY LLC $449,000Pending3 beds 3 baths2,199 sq. ft.
$449,000Pending3 beds 3 baths2,199 sq. ft.9617 N 4500 W, Cedar Hills, UT 84062
MLS# 2130464Listed by: RE/MAX ASSOCIATES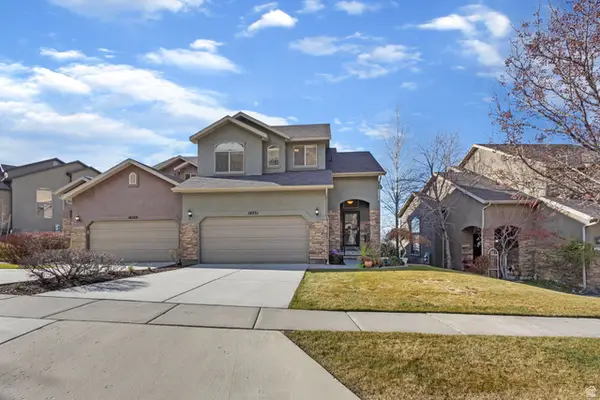 $485,000Pending3 beds 3 baths2,441 sq. ft.
$485,000Pending3 beds 3 baths2,441 sq. ft.10331 N Morgan Blvd, Cedar Hills, UT 84062
MLS# 2129840Listed by: REAL ESTATE ESSENTIALS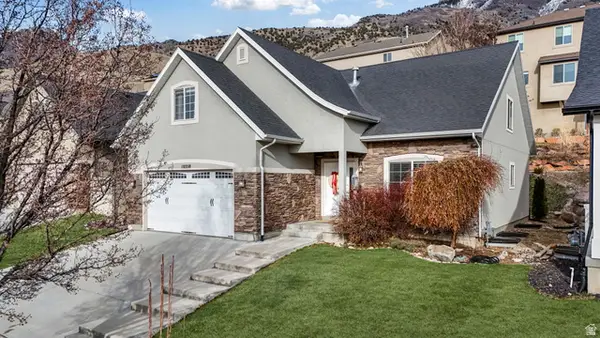 $634,900Active8 beds 4 baths3,828 sq. ft.
$634,900Active8 beds 4 baths3,828 sq. ft.10358 N Tamarack Way E, Cedar Hills, UT 84062
MLS# 2128966Listed by: PRESIDIO REAL ESTATE

