9681 N Peach Ct, Cedar Hills, UT 84062
Local realty services provided by:ERA Realty Center
9681 N Peach Ct,Cedar Hills, UT 84062
$659,995
- 5 Beds
- 3 Baths
- 2,788 sq. ft.
- Single family
- Pending
Listed by: ned chidester
Office: berkshire hathaway homeservices elite real estate
MLS#:2102862
Source:SL
Price summary
- Price:$659,995
- Price per sq. ft.:$236.73
- Monthly HOA dues:$227
About this home
Welcome home, located in the exclusive Temple Shadows gated community in Cedar Hills! This fully finished 5-bedroom, 3-bathroom rambler offers the perfect blend of comfort, space, and scenic living-just minutes from American Fork Canyon, Harvey Park, and breathtaking walking trails. Step inside and be greeted by vaulted ceilings, a warm gas fireplace, and a bright, open-concept layout designed for everyday living and effortless entertaining. The spacious main-floor master suite features a private retreat and en-suite bath, while main-level laundry adds ultimate convenience. Enjoy year-round recreation with HOA amenities including a swimming pool, clubhouse, tennis court, and playground-all just steps from your door. The home's durable tile roof and beautifully maintained landscaping complete the package. Whether you're hosting family gatherings or relaxing after a hike in the canyon, this home offers the space, security, and lifestyle you've been looking for.
Contact an agent
Home facts
- Year built:2005
- Listing ID #:2102862
- Added:192 day(s) ago
- Updated:December 20, 2025 at 08:53 AM
Rooms and interior
- Bedrooms:5
- Total bathrooms:3
- Full bathrooms:3
- Living area:2,788 sq. ft.
Heating and cooling
- Cooling:Central Air
- Heating:Forced Air, Gas: Central
Structure and exterior
- Roof:Tile
- Year built:2005
- Building area:2,788 sq. ft.
- Lot area:0.04 Acres
Schools
- High school:Lone Peak
- Middle school:Mt Ridge
- Elementary school:Deerfield
Utilities
- Water:Culinary, Water Connected
- Sewer:Sewer Connected, Sewer: Connected, Sewer: Public
Finances and disclosures
- Price:$659,995
- Price per sq. ft.:$236.73
- Tax amount:$2,377
New listings near 9681 N Peach Ct
- New
 $375,000Active0.25 Acres
$375,000Active0.25 Acres10237 N Bayhill Dr #0004, Cedar Hills, UT 84062
MLS# 2135896Listed by: REAL ESTATE ESSENTIALS 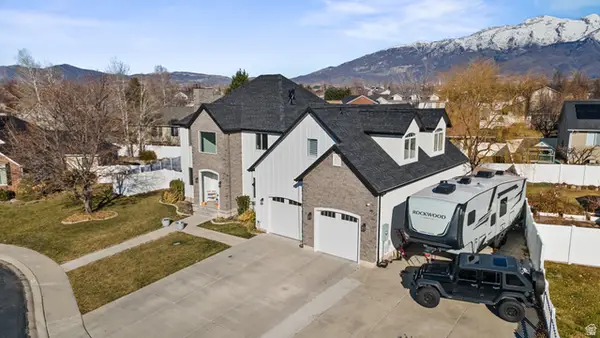 $999,999Active5 beds 4 baths4,476 sq. ft.
$999,999Active5 beds 4 baths4,476 sq. ft.4552 W Windsor Cir N, Cedar Hills, UT 84062
MLS# 2132532Listed by: CENTURY 21 EVEREST $999,900Active5 beds 5 baths3,834 sq. ft.
$999,900Active5 beds 5 baths3,834 sq. ft.9483 N Avanyu Dr, Cedar Hills, UT 84062
MLS# 2132503Listed by: EVER HOME REALTY LLC $449,000Pending3 beds 3 baths2,199 sq. ft.
$449,000Pending3 beds 3 baths2,199 sq. ft.9617 N 4500 W, Cedar Hills, UT 84062
MLS# 2130464Listed by: RE/MAX ASSOCIATES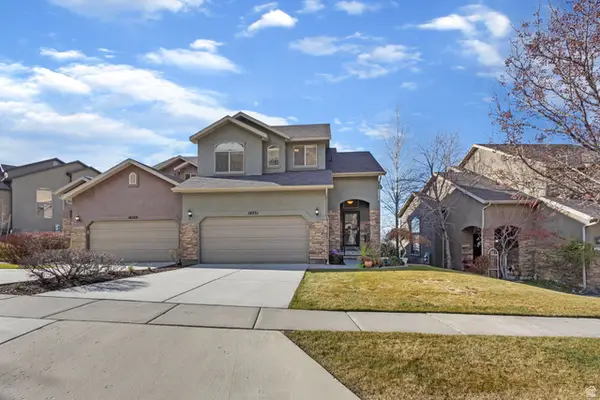 $485,000Pending3 beds 3 baths2,441 sq. ft.
$485,000Pending3 beds 3 baths2,441 sq. ft.10331 N Morgan Blvd, Cedar Hills, UT 84062
MLS# 2129840Listed by: REAL ESTATE ESSENTIALS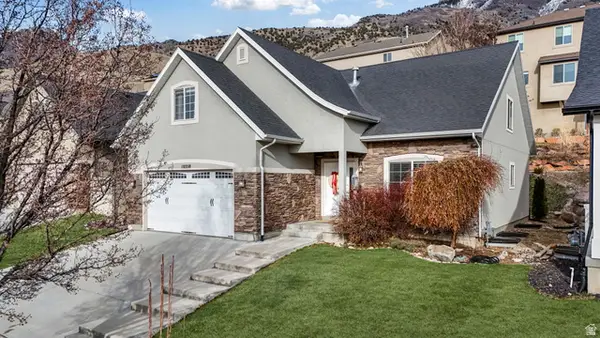 $634,900Active8 beds 4 baths3,828 sq. ft.
$634,900Active8 beds 4 baths3,828 sq. ft.10358 N Tamarack Way E, Cedar Hills, UT 84062
MLS# 2128966Listed by: PRESIDIO REAL ESTATE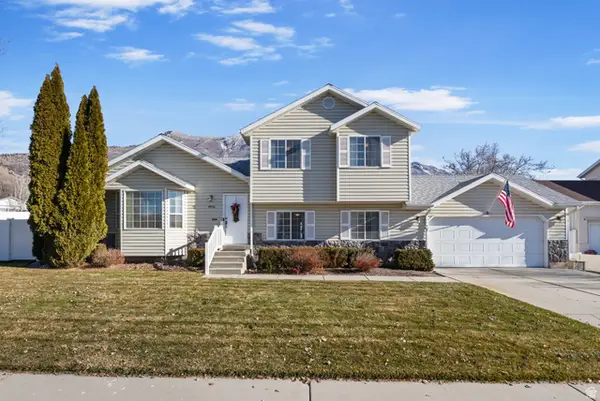 $575,000Pending5 beds 3 baths2,266 sq. ft.
$575,000Pending5 beds 3 baths2,266 sq. ft.9976 N Oak Rd W, Cedar Hills, UT 84062
MLS# 2127413Listed by: BERKSHIRE HATHAWAY HOMESERVICES ELITE REAL ESTATE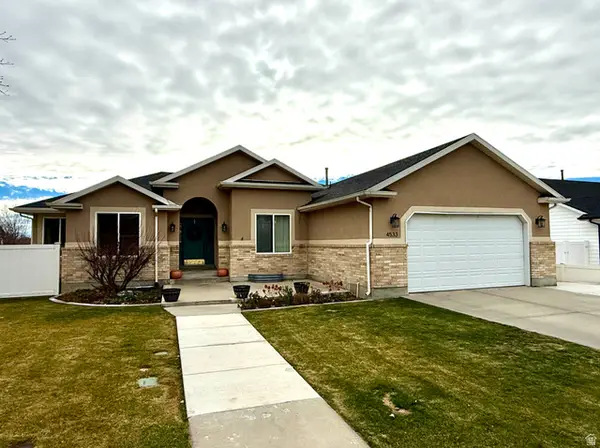 Listed by ERA$779,000Pending7 beds 3 baths3,930 sq. ft.
Listed by ERA$779,000Pending7 beds 3 baths3,930 sq. ft.4533 W Spring Cir, Cedar Hills, UT 84062
MLS# 2125975Listed by: ERA BROKERS CONSOLIDATED (UTAH COUNTY)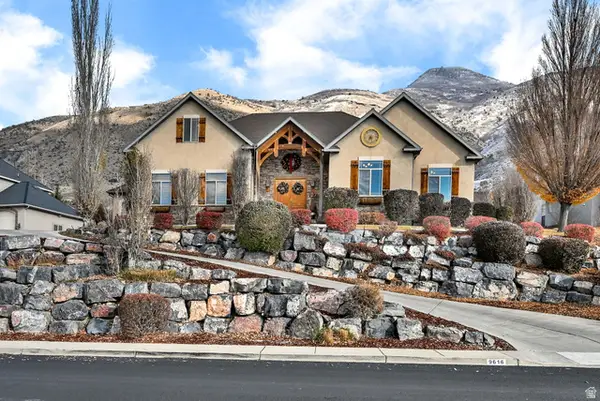 $1,199,500Pending6 beds 4 baths5,633 sq. ft.
$1,199,500Pending6 beds 4 baths5,633 sq. ft.9616 N Canyon Heights Dr, Cedar Hills, UT 84062
MLS# 2125226Listed by: LIFE REAL ESTATE UTAH $950,000Pending5 beds 4 baths3,816 sq. ft.
$950,000Pending5 beds 4 baths3,816 sq. ft.9242 N Emerald Lake Cv E, Cedar Hills, UT 84062
MLS# 2124674Listed by: KW WESTFIELD

