35 N 270 E, Centerfield, UT 84622
Local realty services provided by:ERA Brokers Consolidated
35 N 270 E,Centerfield, UT 84622
$484,000
- 4 Beds
- 3 Baths
- 2,536 sq. ft.
- Single family
- Active
Listed by: janice c mcclellan
Office: central utah professional realty
MLS#:2114186
Source:SL
Price summary
- Price:$484,000
- Price per sq. ft.:$190.85
About this home
Stunning New Construction on Over Half an Acre! Discover comfort, craftsmanship, and space in this beautifully custom-built two-story home, perfectly situated on a generous .55-acre lot in new Danish Meadows Subdivision. With 2,536 sq ft of thoughtfully designed living space, this home blends modern luxury with everyday functionality. The main level (1,048 sq ft) welcomes you with a spacious open-concept layout, featuring a warm fireplace and custom built-ins in the living room. The chef's kitchen boasts both granite and quartz countertops, custom cabinetry, and a convenient additional storage closet-perfect for keeping things organized. A dedicated mudroom entry from the large 2-car garage adds a practical touch and half bathroom. Upstairs (1,488 sq ft), you'll find 4 generously sized bedrooms and 2 beautifully appointed bathrooms, including a luxurious master suite with a soaker tub, oversized walk-in closet, and spa-like bathroom. Enjoy quiet mornings on the covered front porch and entertain with ease on the back patio overlooking your spacious lot. High-end upgrades are found throughout, making this home a true standout. Don't miss your chance to own this one-of-a-kind home with custom finishes, room to grow, and space to breathe. Buyers agent must be present at all showings.
Contact an agent
Home facts
- Year built:2025
- Listing ID #:2114186
- Added:106 day(s) ago
- Updated:January 11, 2026 at 12:00 PM
Rooms and interior
- Bedrooms:4
- Total bathrooms:3
- Full bathrooms:2
- Half bathrooms:1
- Living area:2,536 sq. ft.
Heating and cooling
- Cooling:Central Air
- Heating:Forced Air, Gas: Central
Structure and exterior
- Roof:Asphalt
- Year built:2025
- Building area:2,536 sq. ft.
- Lot area:0.55 Acres
Schools
- High school:Gunnison Valley
- Middle school:Gunnison Valley
- Elementary school:Gunnison Valley
Utilities
- Water:Culinary, Water Connected
- Sewer:Sewer Connected, Sewer: Connected, Sewer: Public
Finances and disclosures
- Price:$484,000
- Price per sq. ft.:$190.85
- Tax amount:$458
New listings near 35 N 270 E
- New
 $489,000Active4 beds 2 baths1,903 sq. ft.
$489,000Active4 beds 2 baths1,903 sq. ft.90 N 100 E, Centerfield, UT 84622
MLS# 2128743Listed by: EXP REALTY, LLC - New
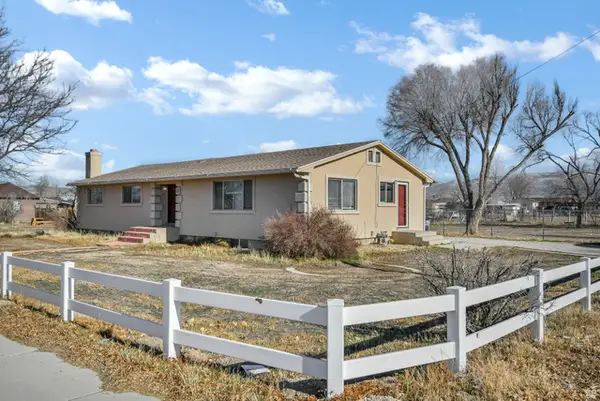 $399,000Active4 beds 3 baths3,504 sq. ft.
$399,000Active4 beds 3 baths3,504 sq. ft.10 N Main St, Centerfield, UT 84622
MLS# 2128519Listed by: EXP REALTY, LLC 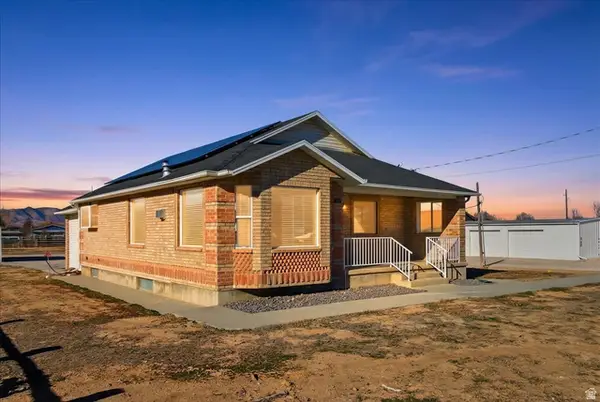 $465,000Active4 beds 2 baths2,208 sq. ft.
$465,000Active4 beds 2 baths2,208 sq. ft.150 S 200 E, Centerfield, UT 84622
MLS# 2127102Listed by: EQUITY REAL ESTATE (PROSPER GROUP)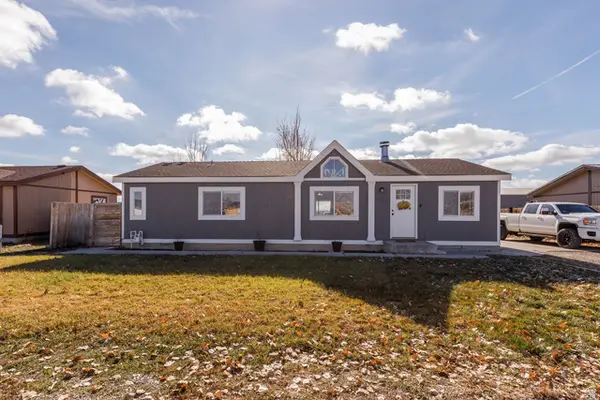 Listed by ERA$275,000Active3 beds 2 baths1,296 sq. ft.
Listed by ERA$275,000Active3 beds 2 baths1,296 sq. ft.130 E 470 N, Centerfield, UT 84622
MLS# 2125247Listed by: ERA BROKERS CONSOLIDATED (RICHFIELD BRANCH) $395,000Active6.07 Acres
$395,000Active6.07 Acres350 S 200 E, Centerfield, UT 84622
MLS# 2119040Listed by: EQUITY REAL ESTATE (PROSPER GROUP)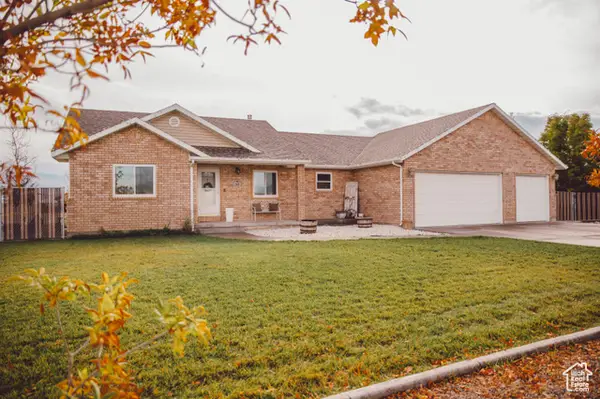 $485,000Active4 beds 3 baths3,770 sq. ft.
$485,000Active4 beds 3 baths3,770 sq. ft.65 S 400 E, Centerfield, UT 84622
MLS# 2117350Listed by: OMNIA REAL ESTATE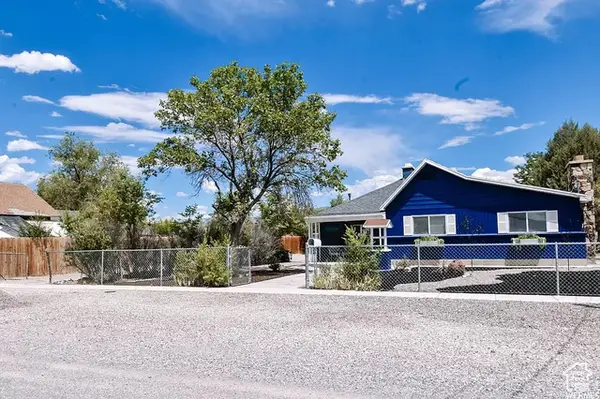 $374,900Active4 beds 2 baths2,265 sq. ft.
$374,900Active4 beds 2 baths2,265 sq. ft.35 S 100 E, Centerfield, UT 84622
MLS# 2113162Listed by: CHRISTIANSEN REAL ESTATE INC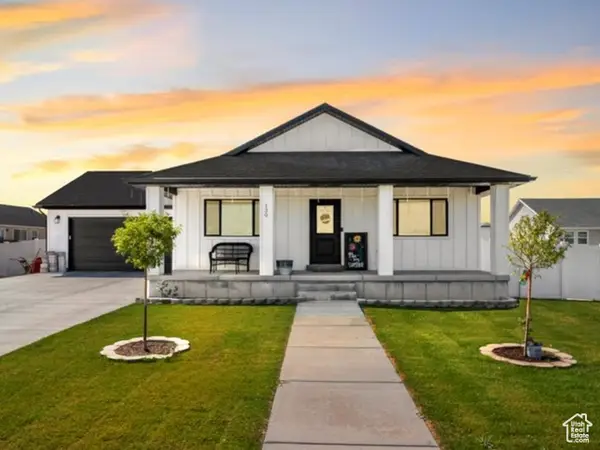 $529,000Active4 beds 3 baths2,520 sq. ft.
$529,000Active4 beds 3 baths2,520 sq. ft.130 E 300 N, Centerfield, UT 84622
MLS# 2110070Listed by: CENTURY 21 ESSENTIALS REALTY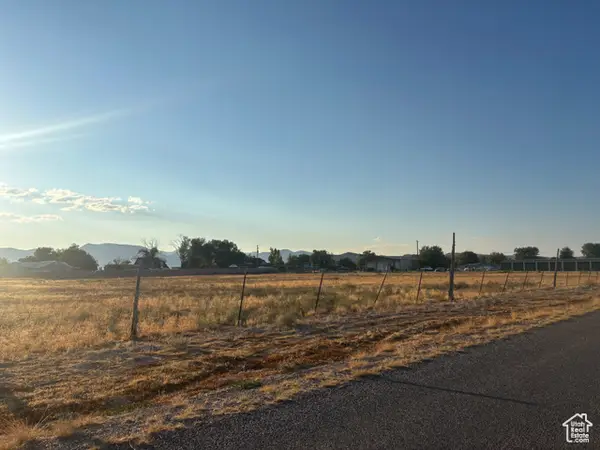 $329,900Active2.69 Acres
$329,900Active2.69 AcresAddress Withheld By Seller, Centerfield, UT 84622
MLS# 2108655Listed by: EQUITY REAL ESTATE (PROSPER GROUP)
