147 N 360 W #21, Centerville, UT 84014
Local realty services provided by:ERA Realty Center
147 N 360 W #21,Centerville, UT 84014
$499,000
- 4 Beds
- 4 Baths
- 2,136 sq. ft.
- Townhouse
- Active
Listed by: kaitlyn whittle, jacob whittle
Office: medlink real estate llc.
MLS#:2123224
Source:SL
Price summary
- Price:$499,000
- Price per sq. ft.:$233.61
- Monthly HOA dues:$228
About this home
BRAND-NEW CARPET IN WHOLE HOUSE. Dont miss out on this townhome in the heart of centerville that is walking distance to the Legacy Crossing shopping and entertainment center. This home has solid wood cabinetry throughout, silestone counters, a two car gargage, and stainless steel appliances in the kitchen. Your guests won't have to walk up the stairs to use a restroom, as there is a dedicated half-bathroom on the main level. Upstairs there is a grand master suite with a walk in closet, and an ensuite with a separate shower and a large soaking bath. The other two bedrooms upstairs share a full bathroom. The basement is fully finished with a private bathroom, one bedroom, and second living space. Great access to I-15 for commuting and close to so many different local amenities. Low maintainaince as the HOA takes care of exterior landscaping, mowing and snow removal on common area & green space.
Contact an agent
Home facts
- Year built:2008
- Listing ID #:2123224
- Added:97 day(s) ago
- Updated:February 23, 2026 at 12:05 PM
Rooms and interior
- Bedrooms:4
- Total bathrooms:4
- Full bathrooms:2
- Half bathrooms:1
- Living area:2,136 sq. ft.
Heating and cooling
- Cooling:Central Air
- Heating:Forced Air, Gas: Central
Structure and exterior
- Roof:Asphalt
- Year built:2008
- Building area:2,136 sq. ft.
- Lot area:0.1 Acres
Schools
- High school:Viewmont
- Middle school:Centerville
- Elementary school:J A Taylor
Utilities
- Water:Culinary, Irrigation, Secondary, Water Connected
- Sewer:Sewer Connected, Sewer: Connected, Sewer: Public
Finances and disclosures
- Price:$499,000
- Price per sq. ft.:$233.61
- Tax amount:$2,811
New listings near 147 N 360 W #21
- New
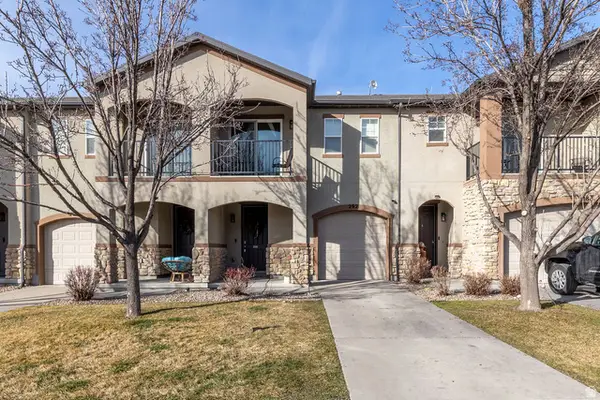 $449,900Active3 beds 3 baths1,497 sq. ft.
$449,900Active3 beds 3 baths1,497 sq. ft.292 W 680 N, Centerville, UT 84014
MLS# 2138730Listed by: EQUITY REAL ESTATE (SELECT) - New
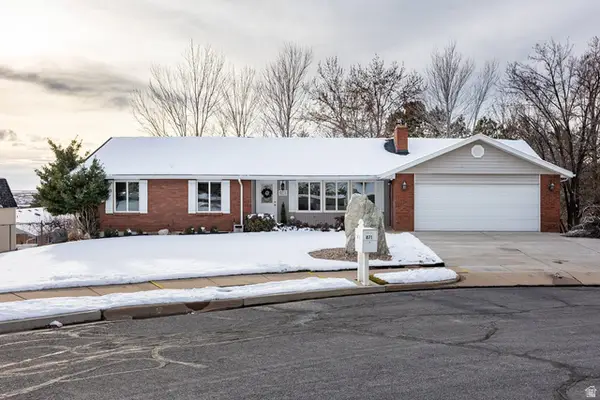 $800,000Active6 beds 4 baths3,914 sq. ft.
$800,000Active6 beds 4 baths3,914 sq. ft.871 N Poplar Cir E, Centerville, UT 84014
MLS# 2138578Listed by: SUMMIT SOTHEBY'S INTERNATIONAL REALTY - New
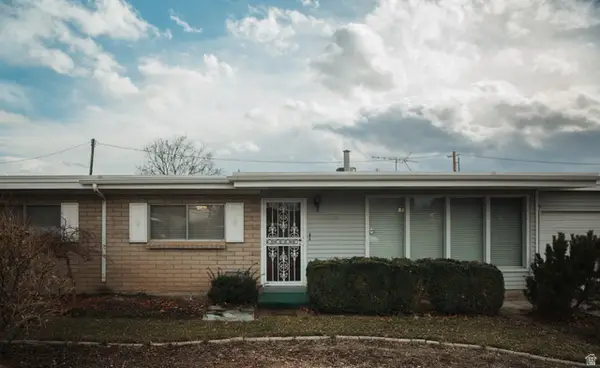 $495,000Active3 beds 2 baths1,555 sq. ft.
$495,000Active3 beds 2 baths1,555 sq. ft.380 E 400 N, Centerville, UT 84014
MLS# 2138267Listed by: EQUITY REAL ESTATE (SELECT) - New
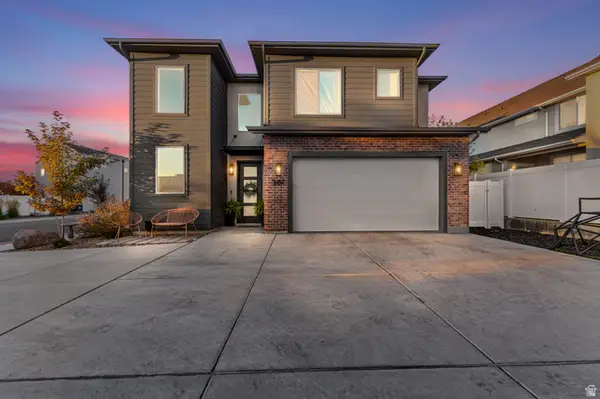 $600,000Active3 beds 3 baths2,242 sq. ft.
$600,000Active3 beds 3 baths2,242 sq. ft.287 S 680 W #9, Centerville, UT 84014
MLS# 2137960Listed by: EXP REALTY, LLC - New
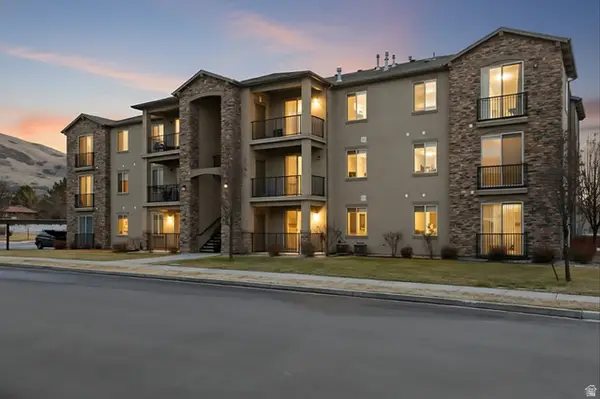 $373,777Active3 beds 2 baths1,441 sq. ft.
$373,777Active3 beds 2 baths1,441 sq. ft.281 W 650 N #B, Centerville, UT 84014
MLS# 2137814Listed by: KELLY RIGHT REAL ESTATE OF UTAH, LLC - New
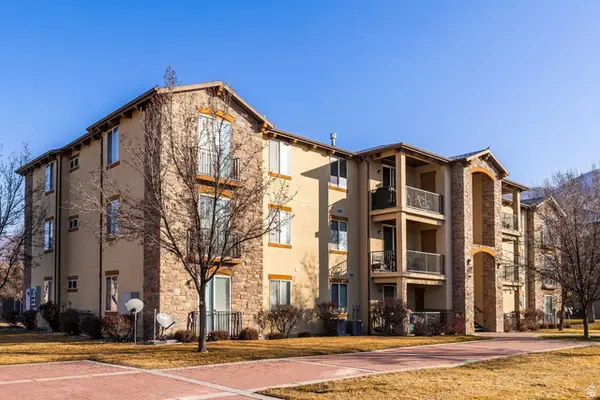 $377,000Active3 beds 2 baths1,389 sq. ft.
$377,000Active3 beds 2 baths1,389 sq. ft.303 W 650 N #I, Centerville, UT 84014
MLS# 2137642Listed by: SUMMIT SOTHEBY'S INTERNATIONAL REALTY - New
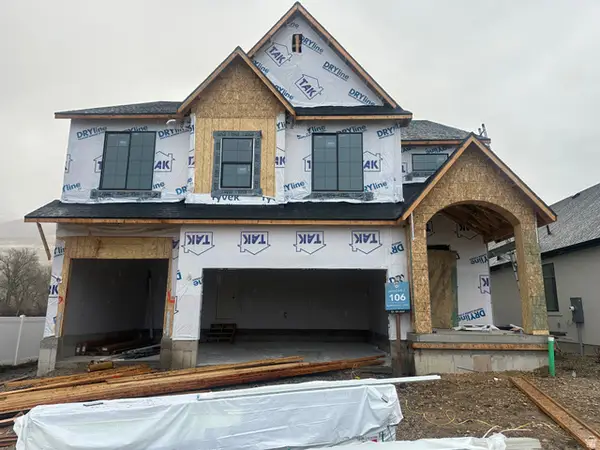 $1,224,900Active4 beds 4 baths4,600 sq. ft.
$1,224,900Active4 beds 4 baths4,600 sq. ft.2136 N 725 W, Centerville, UT 84014
MLS# 2137488Listed by: BRAVO REALTY SERVICES, LLC - New
 $499,000Active3 beds 3 baths1,601 sq. ft.
$499,000Active3 beds 3 baths1,601 sq. ft.1021 N 740 W, Centerville, UT 84014
MLS# 2136986Listed by: G - New
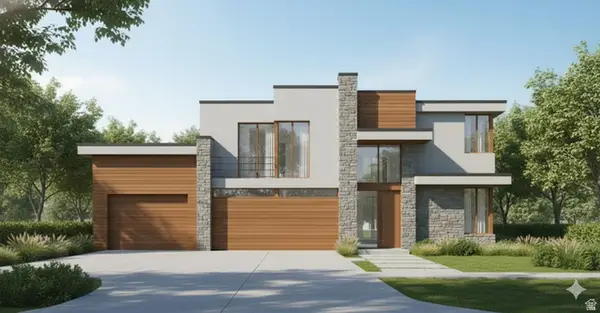 $1,125,000Active5 beds 4 baths3,450 sq. ft.
$1,125,000Active5 beds 4 baths3,450 sq. ft.386 S 525 W, Centerville, UT 84014
MLS# 2136874Listed by: LAUNCH REAL ESTATE - New
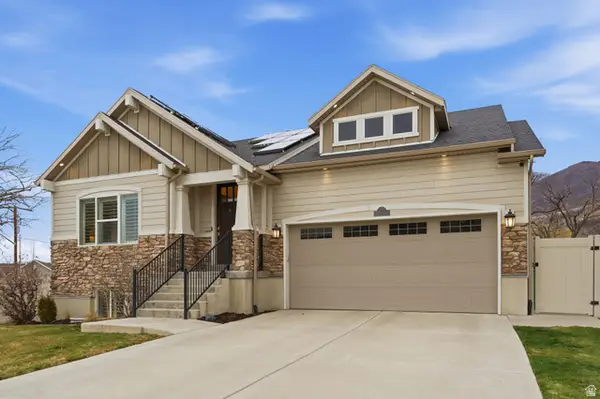 $699,999Active4 beds 4 baths2,936 sq. ft.
$699,999Active4 beds 4 baths2,936 sq. ft.2340 N 650 W, Centerville, UT 84014
MLS# 2136859Listed by: BERKSHIRE HATHAWAY HOMESERVICES UTAH PROPERTIES (SALT LAKE)

