1471 N 400 E, Centerville, UT 84014
Local realty services provided by:ERA Brokers Consolidated
Listed by: sara norris, susan d spainhower
Office: range realty co.
MLS#:2115569
Source:SL
Price summary
- Price:$515,000
- Price per sq. ft.:$198.08
About this home
Perched on the Centerville east bench with phenomenal views, this 5 bedroom, 3 bath home offers over 2,600 sq ft of living space and an expansive deck to enjoy sunsets that never get old. The location is truly unmatched, close to everything yet tucked in a quiet elevated setting. Move in ready or update to create your dream home, it features newer appliances, bathrooms updated within the last 5 years, built ins in the office, and abundant storage. Major systems are in great shape with HVAC updated in 2020, AC just 3 years old, water heater newer, and roof under 10 years, plus the home is set up with a generator that will power the entire home. The basement is plumbed for a kitchen, has a gas stove, and offers two family rooms or the option for an additional bedroom, giving you flexibility to fit your needs. Square footage figures are provided as a courtesy estimate only. Buyer is advised to obtain an independent measurement.
Contact an agent
Home facts
- Year built:1972
- Listing ID #:2115569
- Added:145 day(s) ago
- Updated:October 15, 2025 at 08:02 AM
Rooms and interior
- Bedrooms:5
- Total bathrooms:3
- Full bathrooms:3
- Rooms Total:15
- Flooring:Carpet, Hardwood, Linoleum, Tile
- Kitchen Description:Disposal, Microwave, Range/Oven: Free Stdng., Refrigerator
- Basement Description:Daylight, Full, Walk-Out Access
- Living area:2,600 sq. ft.
Heating and cooling
- Cooling:Central Air
- Heating:Forced Air, Gas: Central, Gas: Stove
Structure and exterior
- Roof:Asphalt
- Year built:1972
- Building area:2,600 sq. ft.
- Lot area:0.25 Acres
- Lot Features:Curb & Gutter, Fenced: Partial, Sprinkler: Auto-Full
- Architectural Style:Rambler/Ranch
- Construction Materials:Asphalt
- Exterior Features:Balcony, Basement Entrance, Walkout
- Levels:2 Story
Schools
- High school:Viewmont
- Middle school:Centerville
- Elementary school:Stewart
Utilities
- Water:Culinary, Water Connected
- Sewer:Sewer Connected, Sewer: Connected
Finances and disclosures
- Price:$515,000
- Price per sq. ft.:$198.08
- Tax amount:$3,280
Features and amenities
- Laundry features:Dryer, Electric Dryer Hookups, Washer
- Amenities:Den/Office, Gas Logs, Window Coverings, Workbench
New listings near 1471 N 400 E
- New
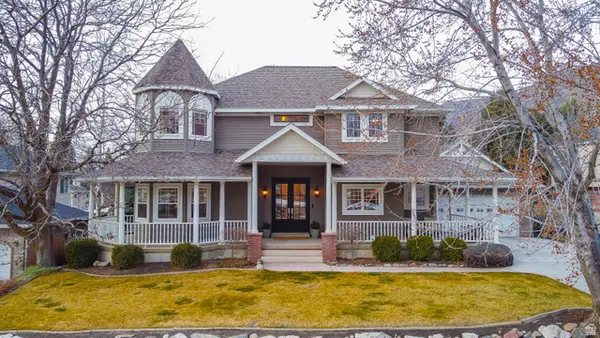 $980,000Active6 beds 5 baths4,201 sq. ft.
$980,000Active6 beds 5 baths4,201 sq. ft.295 E 500 N, Centerville, UT 84014
MLS# 2139436Listed by: ODYSSEY REAL ESTATE - New
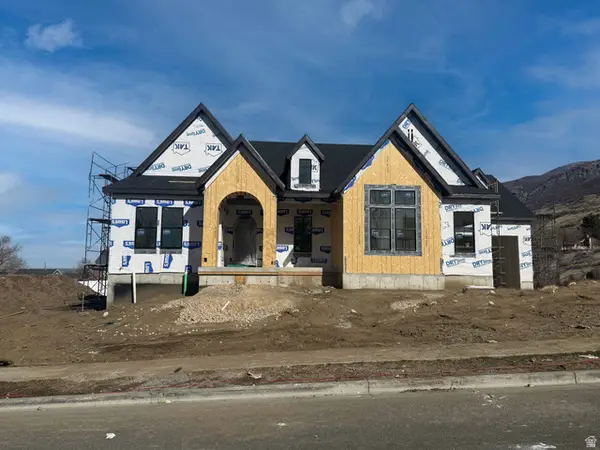 $1,949,900Active4 beds 5 baths4,946 sq. ft.
$1,949,900Active4 beds 5 baths4,946 sq. ft.136 W Summerhill Ln, Centerville, UT 84014
MLS# 2139401Listed by: BRAVO REALTY SERVICES, LLC - New
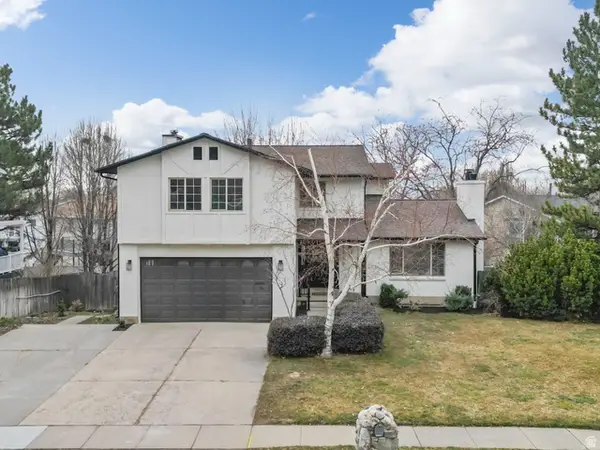 $769,000Active6 beds 4 baths3,709 sq. ft.
$769,000Active6 beds 4 baths3,709 sq. ft.1549 N 400 W, Centerville, UT 84014
MLS# 2139238Listed by: REAL BROKER, LLC - New
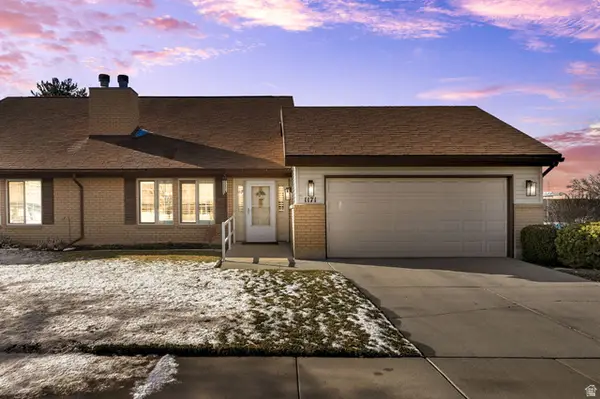 $499,000Active3 beds 2 baths1,617 sq. ft.
$499,000Active3 beds 2 baths1,617 sq. ft.1171 N 725 W, Centerville, UT 84014
MLS# 2138798Listed by: REAL BROKER, LLC - Open Sat, 11am to 1pmNew
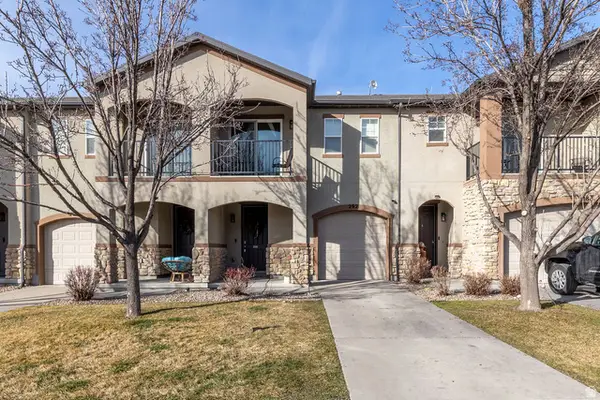 $439,900Active3 beds 3 baths1,497 sq. ft.
$439,900Active3 beds 3 baths1,497 sq. ft.292 W 680 N, Centerville, UT 84014
MLS# 2138730Listed by: EQUITY REAL ESTATE (SELECT) - New
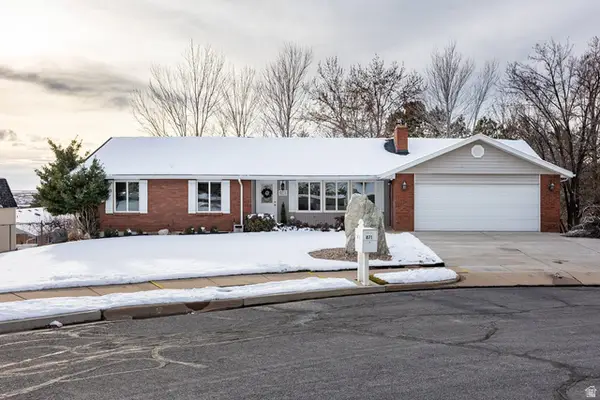 $800,000Active6 beds 4 baths3,914 sq. ft.
$800,000Active6 beds 4 baths3,914 sq. ft.871 N Poplar Cir E, Centerville, UT 84014
MLS# 2138578Listed by: SUMMIT SOTHEBY'S INTERNATIONAL REALTY - New
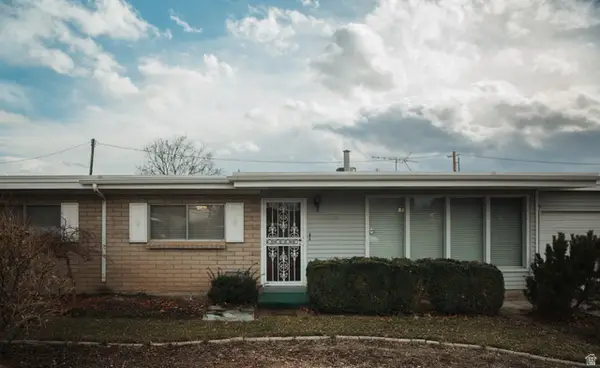 $495,000Active3 beds 2 baths1,555 sq. ft.
$495,000Active3 beds 2 baths1,555 sq. ft.380 E 400 N, Centerville, UT 84014
MLS# 2138267Listed by: EQUITY REAL ESTATE (SELECT) 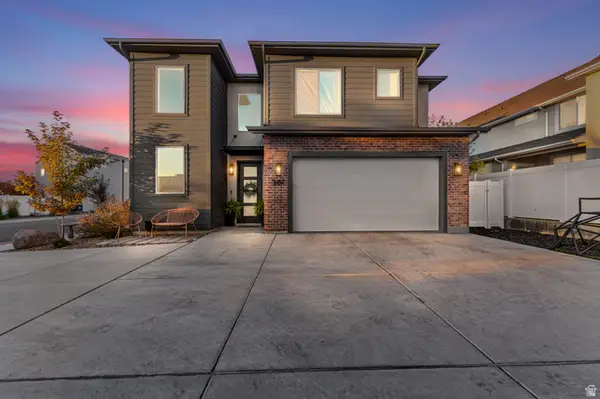 $600,000Pending3 beds 3 baths2,242 sq. ft.
$600,000Pending3 beds 3 baths2,242 sq. ft.287 S 680 W #9, Centerville, UT 84014
MLS# 2137960Listed by: EXP REALTY, LLC- New
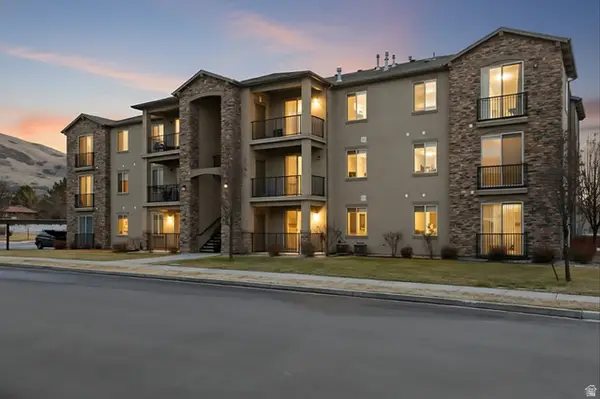 $373,777Active3 beds 2 baths1,441 sq. ft.
$373,777Active3 beds 2 baths1,441 sq. ft.281 W 650 N #B, Centerville, UT 84014
MLS# 2137814Listed by: KELLY RIGHT REAL ESTATE OF UTAH, LLC - New
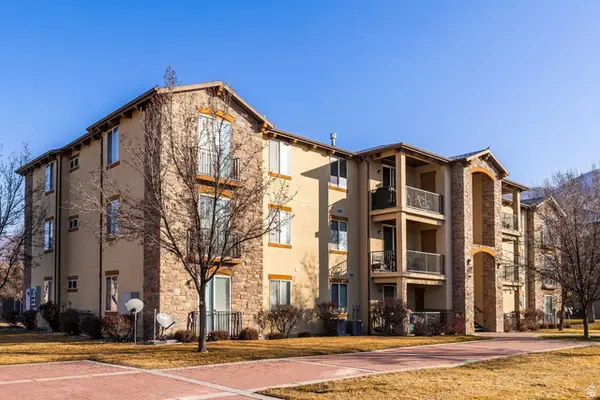 $377,000Active3 beds 2 baths1,389 sq. ft.
$377,000Active3 beds 2 baths1,389 sq. ft.303 W 650 N #I, Centerville, UT 84014
MLS# 2137642Listed by: SUMMIT SOTHEBY'S INTERNATIONAL REALTY

