2123 N 520 W, Centerville, UT 84014
Local realty services provided by:ERA Brokers Consolidated
2123 N 520 W,Centerville, UT 84014
$999,900
- 4 Beds
- 4 Baths
- 3,500 sq. ft.
- Single family
- Pending
Listed by:cash knight
Office:bravo realty services, llc.
MLS#:2071872
Source:SL
Price summary
- Price:$999,900
- Price per sq. ft.:$285.69
- Monthly HOA dues:$20
About this home
LOT#157 in one of Centerville's newest communities of "Summerhill". This new 'Rose' floor plan by Symphony Homes is a spacious 2-story with modern appeal, lots of upgrades throughout, and classy interior design and finishes! Large galley kitchen, walk-in pantry, gas cooktop, double ovens, and dining nook. Family room features a fireplace and large windows for plenty of natural light. Entry is open to upper level loft. Primary suite features a dual vanity, oversized garden tub, separate shower, and an oversized walk-in closet. Finished basement with large family/game room, 1 large bedroom with a walk-in closet and spacious bathroom! Covered patio, upgraded insulation, LVP flooring, lots of storage space throughout. Secondary water stubbed. Price includes full landscaping which will commence in the spring.
Contact an agent
Home facts
- Year built:2025
- Listing ID #:2071872
- Added:252 day(s) ago
- Updated:September 25, 2025 at 05:57 PM
Rooms and interior
- Bedrooms:4
- Total bathrooms:4
- Full bathrooms:3
- Half bathrooms:1
- Living area:3,500 sq. ft.
Heating and cooling
- Cooling:Central Air
- Heating:Forced Air, Gas: Central
Structure and exterior
- Roof:Asphalt
- Year built:2025
- Building area:3,500 sq. ft.
- Lot area:0.14 Acres
Schools
- High school:Viewmont
- Middle school:Centerville
- Elementary school:Reading
Utilities
- Water:Culinary, Secondary, Water Connected
- Sewer:Sewer Connected, Sewer: Connected, Sewer: Public
Finances and disclosures
- Price:$999,900
- Price per sq. ft.:$285.69
- Tax amount:$1
New listings near 2123 N 520 W
- Open Sat, 12 to 2pmNew
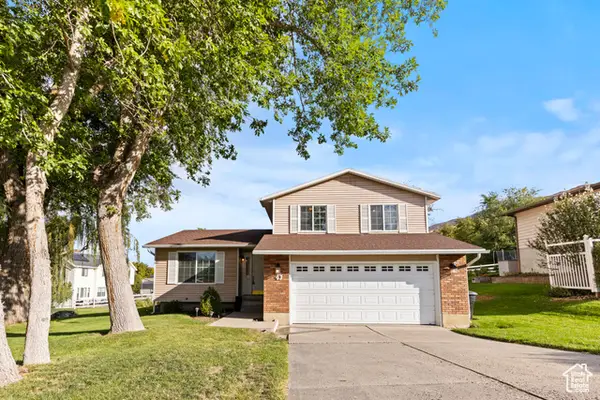 $499,900Active3 beds 3 baths1,881 sq. ft.
$499,900Active3 beds 3 baths1,881 sq. ft.43 E 1825 N, Centerville, UT 84014
MLS# 2113345Listed by: PINPOINT REAL ESTATE - New
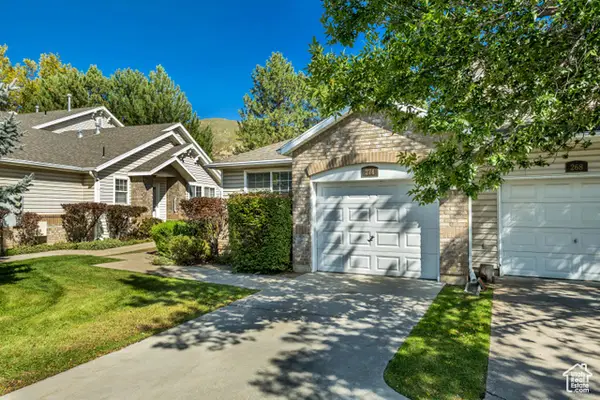 $399,999Active3 beds 3 baths2,178 sq. ft.
$399,999Active3 beds 3 baths2,178 sq. ft.274 N 100 W, Centerville, UT 84014
MLS# 2112388Listed by: PRESIDIO REAL ESTATE (EXECUTIVES) - New
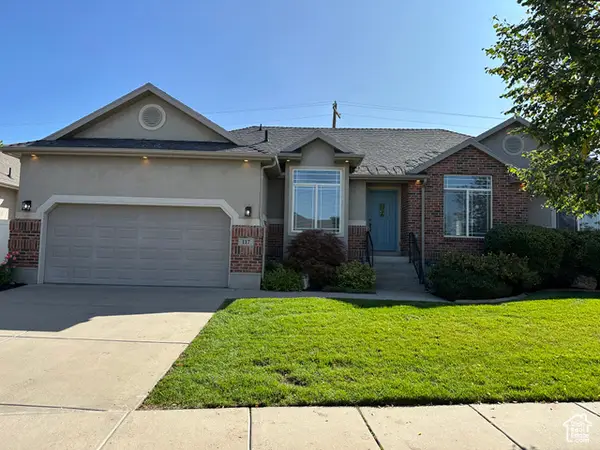 $672,000Active6 beds 3 baths3,326 sq. ft.
$672,000Active6 beds 3 baths3,326 sq. ft.117 Cara Vella Ln, Centerville, UT 84014
MLS# 2112221Listed by: PRESIDIO REAL ESTATE (RIVER HEIGHTS) - Open Sat, 10am to 12pm
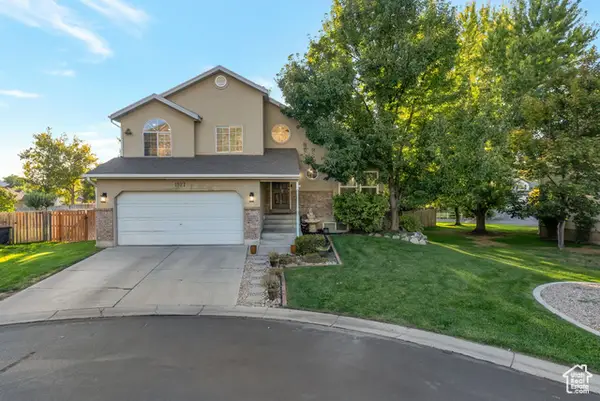 $559,900Active4 beds 2 baths2,338 sq. ft.
$559,900Active4 beds 2 baths2,338 sq. ft.1927 N 450 W, Centerville, UT 84014
MLS# 2111563Listed by: EQUITY REAL ESTATE 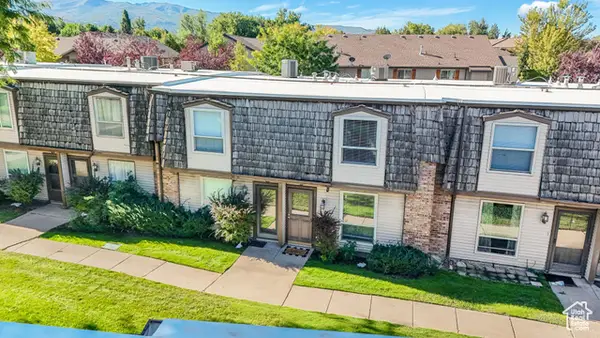 $263,700Active2 beds 2 baths976 sq. ft.
$263,700Active2 beds 2 baths976 sq. ft.88 W 50 S #D-5, Centerville, UT 84014
MLS# 2111487Listed by: CENTURY 21 EVEREST $475,000Active4 beds 4 baths2,910 sq. ft.
$475,000Active4 beds 4 baths2,910 sq. ft.232 N 100 W, Centerville, UT 84014
MLS# 2111270Listed by: REALTYPATH LLC (SOUTH VALLEY)- Open Sat, 12 to 2pm
 $485,000Active5 beds 2 baths1,657 sq. ft.
$485,000Active5 beds 2 baths1,657 sq. ft.390 N 400 E, Centerville, UT 84014
MLS# 2111104Listed by: JORDAN REAL ESTATE LLC  $1,300,000Pending6 beds 6 baths6,674 sq. ft.
$1,300,000Pending6 beds 6 baths6,674 sq. ft.118 S 100 E, Centerville, UT 84014
MLS# 2110279Listed by: REAL BROKER, LLC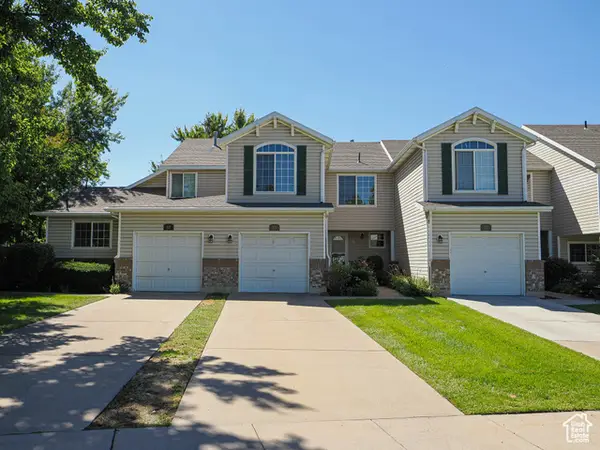 $399,000Active2 beds 3 baths2,328 sq. ft.
$399,000Active2 beds 3 baths2,328 sq. ft.73 W 200 N, Centerville, UT 84014
MLS# 2110280Listed by: RE/MAX ASSOCIATES $1,099,900Active3 beds 3 baths3,205 sq. ft.
$1,099,900Active3 beds 3 baths3,205 sq. ft.283 W Summerhill Ln W, Centerville, UT 84014
MLS# 2110054Listed by: BRAVO REALTY SERVICES, LLC
