2145 N Main St, Centerville, UT 84014
Local realty services provided by:ERA Brokers Consolidated
2145 N Main St,Centerville, UT 84014
$2,199,900
- 5 Beds
- 4 Baths
- 6,093 sq. ft.
- Single family
- Active
Listed by: christine clark
Office: bravo realty services, llc.
MLS#:2114179
Source:SL
Price summary
- Price:$2,199,900
- Price per sq. ft.:$361.05
- Monthly HOA dues:$20
About this home
This fabulous rambler was Symphony Homes' 2023 Parade home, so there are TONS of upgrades and features throughout, including a LEGIT theater room under the suspended slab and another finished workshop area with epoxy floor and garage door to the backyard. Fully landscaped and fully fenced, nearly 1/2 acre lot, complete with a sports court and fire pit patio area. True walkout basement, and spiral staircase up to the large covered deck from main level boasting an incredible view of the lake and Utah's sunsets! Main level is the perfect floor plan and has extra high ceilings and 8' doors. Primary suite is huge, with an eye-catching beam ceiling, and a bathroom suite and custom closet to adore! Large dining nook surrounded by windows. Kitchen has a butler's pantry and commercial grade appliances. 3rd stall of the finished garage is 32' deep and there is a no-step entry from garage to mud room, and a utility sink. Stunning modern appeal inside and out! Designers hit it out of the park with this beauty! Click 'Tour 2' for 3D tour!
Contact an agent
Home facts
- Year built:2023
- Listing ID #:2114179
- Added:149 day(s) ago
- Updated:February 23, 2026 at 12:05 PM
Rooms and interior
- Bedrooms:5
- Total bathrooms:4
- Full bathrooms:3
- Half bathrooms:1
- Living area:6,093 sq. ft.
Heating and cooling
- Cooling:Central Air
- Heating:Forced Air, Gas: Central
Structure and exterior
- Roof:Asphalt
- Year built:2023
- Building area:6,093 sq. ft.
- Lot area:0.42 Acres
Schools
- High school:Viewmont
- Middle school:Centerville
- Elementary school:Reading
Utilities
- Water:Culinary
Finances and disclosures
- Price:$2,199,900
- Price per sq. ft.:$361.05
- Tax amount:$13,969
New listings near 2145 N Main St
- New
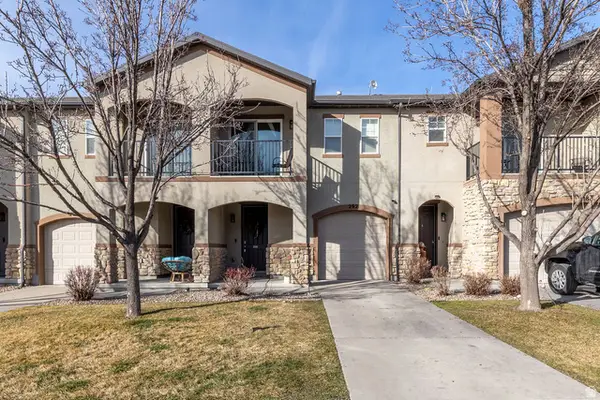 $449,900Active3 beds 3 baths1,497 sq. ft.
$449,900Active3 beds 3 baths1,497 sq. ft.292 W 680 N, Centerville, UT 84014
MLS# 2138730Listed by: EQUITY REAL ESTATE (SELECT) - New
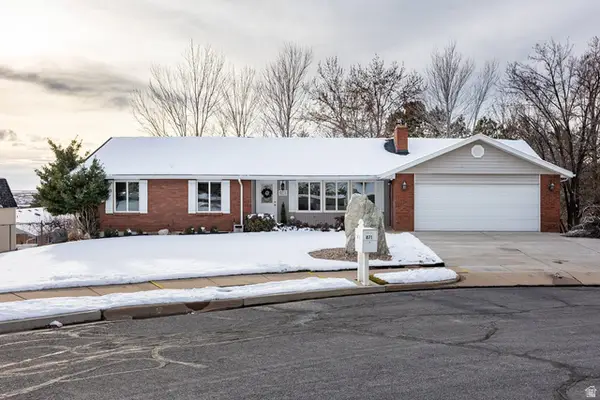 $800,000Active6 beds 4 baths3,914 sq. ft.
$800,000Active6 beds 4 baths3,914 sq. ft.871 N Poplar Cir E, Centerville, UT 84014
MLS# 2138578Listed by: SUMMIT SOTHEBY'S INTERNATIONAL REALTY - New
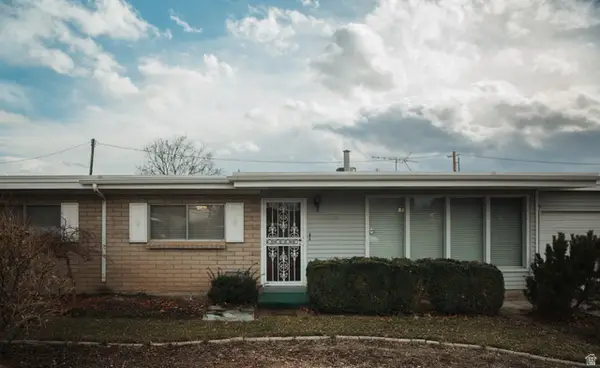 $495,000Active3 beds 2 baths1,555 sq. ft.
$495,000Active3 beds 2 baths1,555 sq. ft.380 E 400 N, Centerville, UT 84014
MLS# 2138267Listed by: EQUITY REAL ESTATE (SELECT) - New
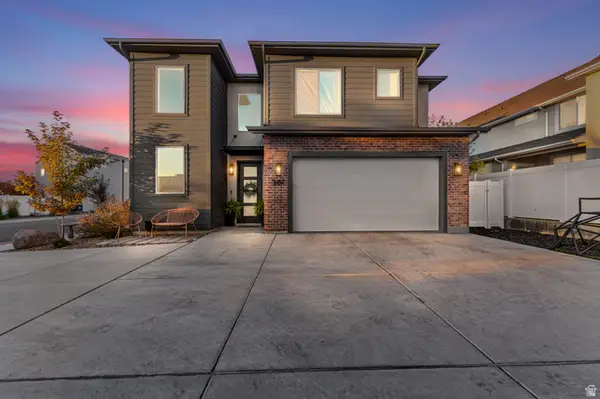 $600,000Active3 beds 3 baths2,242 sq. ft.
$600,000Active3 beds 3 baths2,242 sq. ft.287 S 680 W #9, Centerville, UT 84014
MLS# 2137960Listed by: EXP REALTY, LLC - New
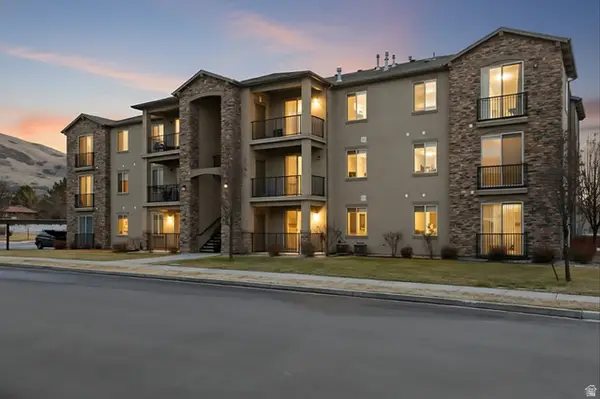 $373,777Active3 beds 2 baths1,441 sq. ft.
$373,777Active3 beds 2 baths1,441 sq. ft.281 W 650 N #B, Centerville, UT 84014
MLS# 2137814Listed by: KELLY RIGHT REAL ESTATE OF UTAH, LLC - New
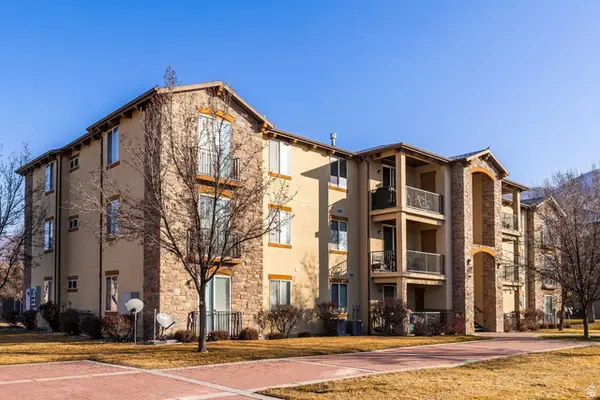 $377,000Active3 beds 2 baths1,389 sq. ft.
$377,000Active3 beds 2 baths1,389 sq. ft.303 W 650 N #I, Centerville, UT 84014
MLS# 2137642Listed by: SUMMIT SOTHEBY'S INTERNATIONAL REALTY - New
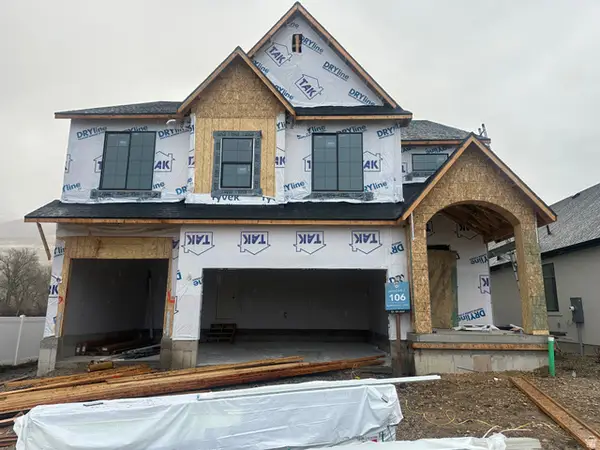 $1,224,900Active4 beds 4 baths4,600 sq. ft.
$1,224,900Active4 beds 4 baths4,600 sq. ft.2136 N 725 W, Centerville, UT 84014
MLS# 2137488Listed by: BRAVO REALTY SERVICES, LLC - New
 $499,000Active3 beds 3 baths1,601 sq. ft.
$499,000Active3 beds 3 baths1,601 sq. ft.1021 N 740 W, Centerville, UT 84014
MLS# 2136986Listed by: G - New
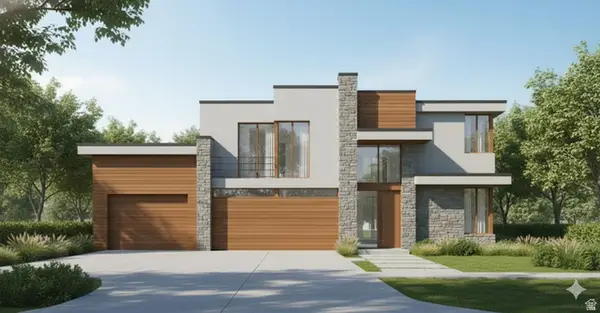 $1,125,000Active5 beds 4 baths3,450 sq. ft.
$1,125,000Active5 beds 4 baths3,450 sq. ft.386 S 525 W, Centerville, UT 84014
MLS# 2136874Listed by: LAUNCH REAL ESTATE - New
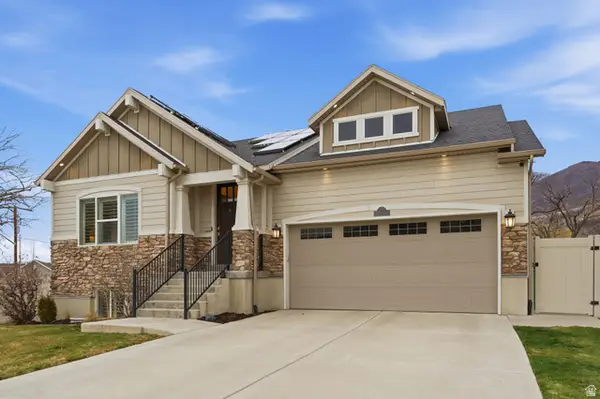 $699,999Active4 beds 4 baths2,936 sq. ft.
$699,999Active4 beds 4 baths2,936 sq. ft.2340 N 650 W, Centerville, UT 84014
MLS# 2136859Listed by: BERKSHIRE HATHAWAY HOMESERVICES UTAH PROPERTIES (SALT LAKE)

