282 W 650 N, Centerville, UT 84014
Local realty services provided by:ERA Realty Center
282 W 650 N,Centerville, UT 84014
$469,000
- 3 Beds
- 3 Baths
- 1,824 sq. ft.
- Townhouse
- Pending
Listed by: suzette t. smith, brandon thomas
Office: equity real estate (select)
MLS#:2115059
Source:SL
Price summary
- Price:$469,000
- Price per sq. ft.:$257.13
- Monthly HOA dues:$165
About this home
Come visit this beautiful move-in ready townhome in a highly desirable Centerville community. This home features 3 generously sized bedrooms, 2.5 baths, granite countertops, stainless steel appliances, and plenty of cabinetry. A private patio expands your living space outdoors. The spacious primary bedroom includes an en-suite bathroom with a large tub, separate shower, and a walk-in closet with customized organizers. Enjoy a peaceful retreat on your private covered balcony. Two additional bedrooms, a second full bathroom and the laundry are conveniently located upstairs. Two car garage with overhead storage. Prime location for commuters and outdoor enthusiasts alike. Perfectly located less than 20 minutes from the Salt Lake City airport and downtown, and minutes to ski resorts. Walk to top-rated schools, shopping, salons/spas, parks, and dining. Nearby attractions include Lagoon, Centerpoint Theater, Station Park, pickleball courts, hiking, biking, and ATV trails. Community amenities include a swimming pool, playground, snow removal, and beautifully maintained parks with a pavilion. Just 7 minutes to the Bountiful Recreation Center. Schedule your showing today!
Contact an agent
Home facts
- Year built:2008
- Listing ID #:2115059
- Added:133 day(s) ago
- Updated:November 15, 2025 at 09:25 AM
Rooms and interior
- Bedrooms:3
- Total bathrooms:3
- Full bathrooms:2
- Half bathrooms:1
- Living area:1,824 sq. ft.
Heating and cooling
- Cooling:Central Air
- Heating:Forced Air, Gas: Central
Structure and exterior
- Roof:Asphalt
- Year built:2008
- Building area:1,824 sq. ft.
- Lot area:0.01 Acres
Schools
- High school:Viewmont
- Middle school:Centerville
- Elementary school:Centerville
Utilities
- Water:Culinary, Water Connected
- Sewer:Sewer Connected, Sewer: Connected
Finances and disclosures
- Price:$469,000
- Price per sq. ft.:$257.13
- Tax amount:$2,363
New listings near 282 W 650 N
- New
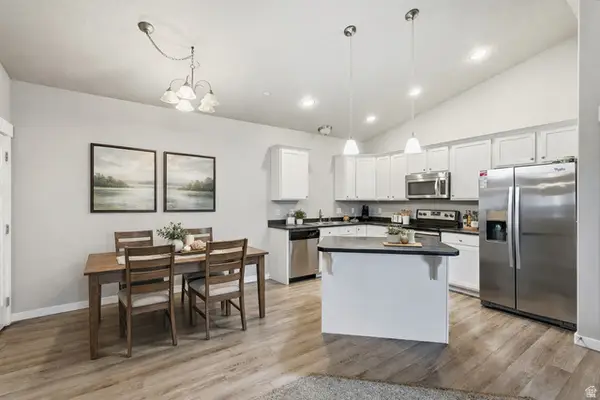 $375,000Active3 beds 2 baths1,441 sq. ft.
$375,000Active3 beds 2 baths1,441 sq. ft.282 W 605 N #I, Centerville, UT 84014
MLS# 2136440Listed by: ALL AMERICAN REALTY LLC 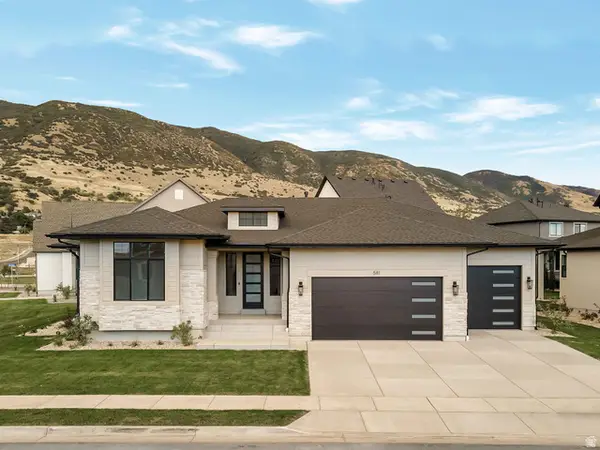 $1,089,900Pending4 beds 3 baths3,695 sq. ft.
$1,089,900Pending4 beds 3 baths3,695 sq. ft.581 W Summerhill Ln N, Centerville, UT 84014
MLS# 2136056Listed by: BRAVO REALTY SERVICES, LLC- Open Sat, 11am to 12pmNew
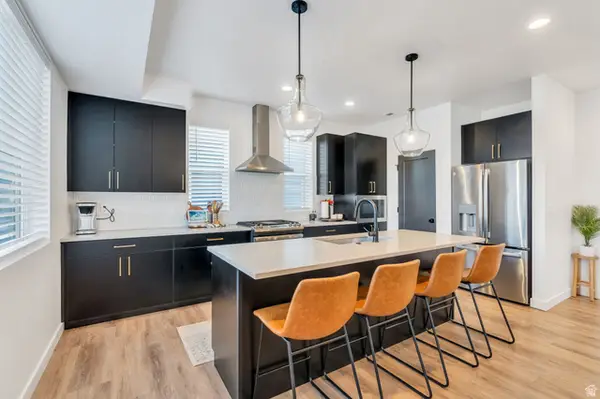 $550,000Active3 beds 4 baths1,833 sq. ft.
$550,000Active3 beds 4 baths1,833 sq. ft.507 W 620 N, Centerville, UT 84014
MLS# 2135118Listed by: PRIME REAL ESTATE EXPERTS 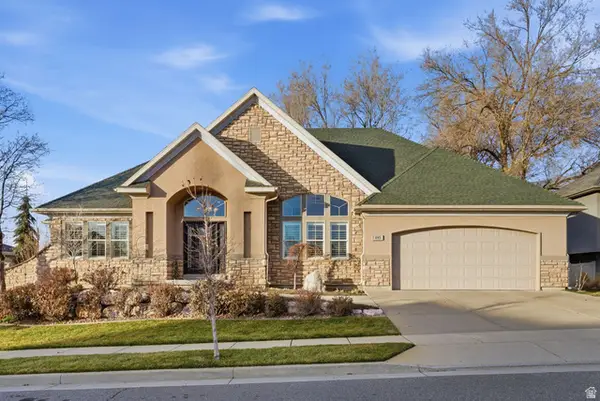 $869,900Active5 beds 4 baths4,400 sq. ft.
$869,900Active5 beds 4 baths4,400 sq. ft.495 E 475 S, Centerville, UT 84014
MLS# 2133980Listed by: BERKSHIRE HATHAWAY HOMESERVICES UTAH PROPERTIES (NORTH SALT LAKE)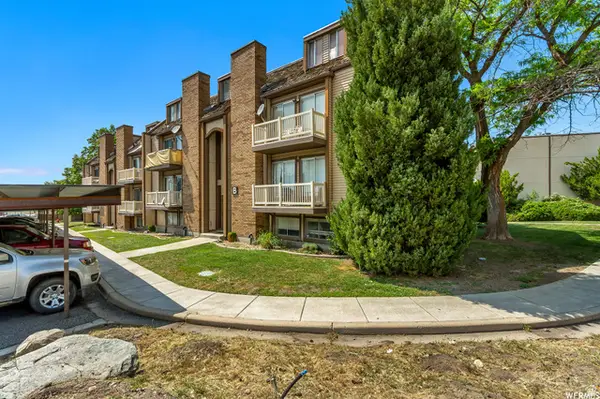 $218,000Active1 beds 1 baths624 sq. ft.
$218,000Active1 beds 1 baths624 sq. ft.88 W 50 S #B5, Centerville, UT 84014
MLS# 2133924Listed by: DISTINCTION REAL ESTATE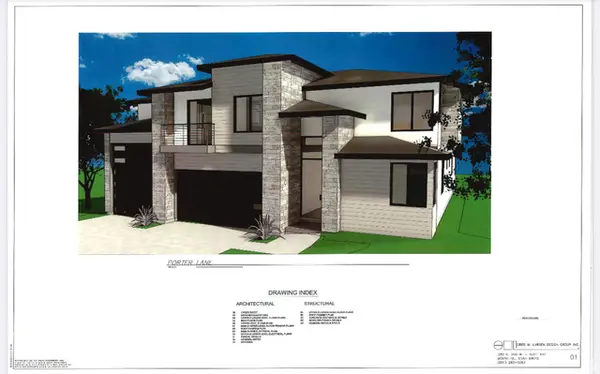 $320,000Active0.14 Acres
$320,000Active0.14 Acres354 S 525 W, Centerville, UT 84014
MLS# 2133644Listed by: LAUNCH REAL ESTATE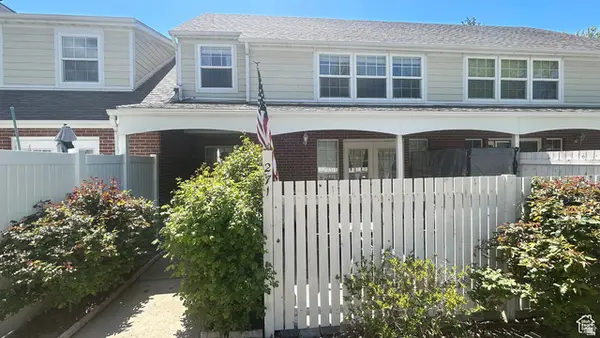 $375,000Active3 beds 2 baths1,266 sq. ft.
$375,000Active3 beds 2 baths1,266 sq. ft.271 Brookfield Ln, Centerville, UT 84014
MLS# 2132919Listed by: RE/MAX ASSOCIATES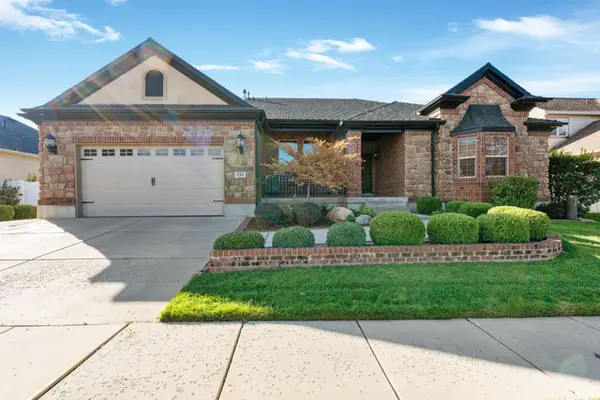 $925,000Active6 beds 5 baths4,700 sq. ft.
$925,000Active6 beds 5 baths4,700 sq. ft.330 W Paradiso Ln, Centerville, UT 84014
MLS# 2123130Listed by: CENTURY 21 EVEREST (CENTERVILLE)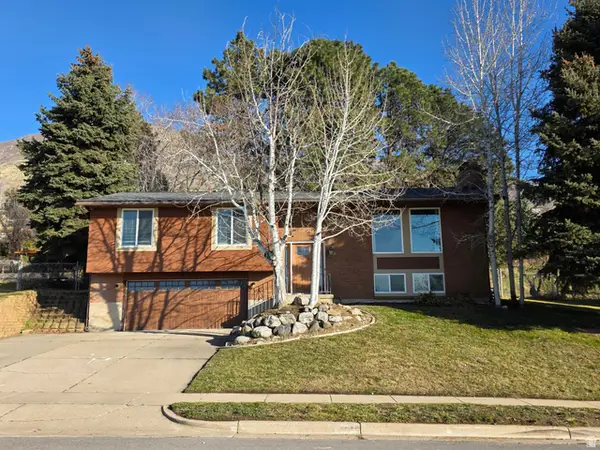 $515,000Active4 beds 2 baths2,072 sq. ft.
$515,000Active4 beds 2 baths2,072 sq. ft.1366 Cottonwood Dr, Centerville, UT 84014
MLS# 2132508Listed by: EXCLUSIVE REAL ESTATE LLC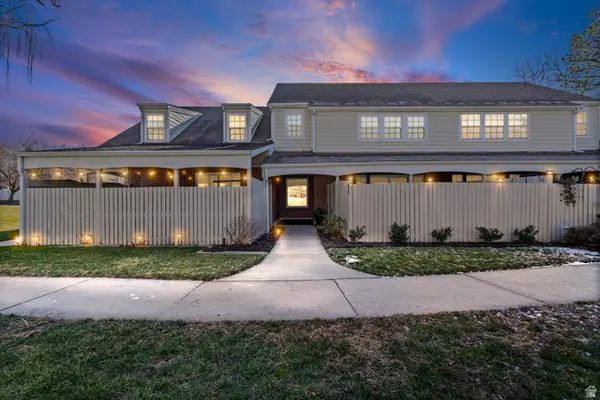 $375,000Pending3 beds 2 baths1,296 sq. ft.
$375,000Pending3 beds 2 baths1,296 sq. ft.67 W Pheasantbrook Dr, Centerville, UT 84014
MLS# 2132311Listed by: EXP REALTY, LLC

