420 Rawlins Cir, Centerville, UT 84014
Local realty services provided by:ERA Realty Center
420 Rawlins Cir,Centerville, UT 84014
$734,000
- 3 Beds
- 3 Baths
- 2,274 sq. ft.
- Single family
- Pending
Listed by: mark williams
Office: era brokers consolidated (ogden)
MLS#:2123165
Source:SL
Price summary
- Price:$734,000
- Price per sq. ft.:$322.78
About this home
TRULY Single Level Living... rest your bones... no more stairs! Perfect location. Exquisite, pristine, custom home in perfect location. Built by a former builder, with upgrades all around. Custom built and designed double glass front doors, detail & designer touches throughout the home. The main bathroom features designer tile and lighting with a hand made vanity.The kitchen boasts a perfect flow with lighted upper & under mount cabinets, KitchenAid appliances, walk-in pantry, custom cabinetry & island, gold hardware, farm sink, gas range with hand-built hood, etc. The kitchen to the large semi-formal dining you are led to the great room which features a natural stone fireplace surrounded by custom built-ins as well as a large desk/work space with gorgeous barn doors. The main bedroom follow with amazing design & upgrades, featuring: light & bright spaces, glass enclosed shower, large free-standing soaker tub, double vanities & walk-in closet. The backyard has hand-made, metal garden boxes, a water feature, professional landscaping under the covered patio with custom sun shade & fan. The larger garage sports an epoxy sealed floor.
Contact an agent
Home facts
- Year built:2019
- Listing ID #:2123165
- Added:88 day(s) ago
- Updated:December 23, 2025 at 01:57 AM
Rooms and interior
- Bedrooms:3
- Total bathrooms:3
- Full bathrooms:2
- Living area:2,274 sq. ft.
Heating and cooling
- Cooling:Central Air, Evaporative Cooling
- Heating:Electric, Forced Air, Gas: Central, Gas: Stove
Structure and exterior
- Roof:Composition
- Year built:2019
- Building area:2,274 sq. ft.
- Lot area:0.29 Acres
Schools
- High school:Viewmont
- Middle school:Centerville
- Elementary school:Centerville
Utilities
- Water:Culinary, Irrigation, Secondary, Water Connected
- Sewer:Sewer Connected, Sewer: Connected, Sewer: Public
Finances and disclosures
- Price:$734,000
- Price per sq. ft.:$322.78
- Tax amount:$3,760
New listings near 420 Rawlins Cir
- New
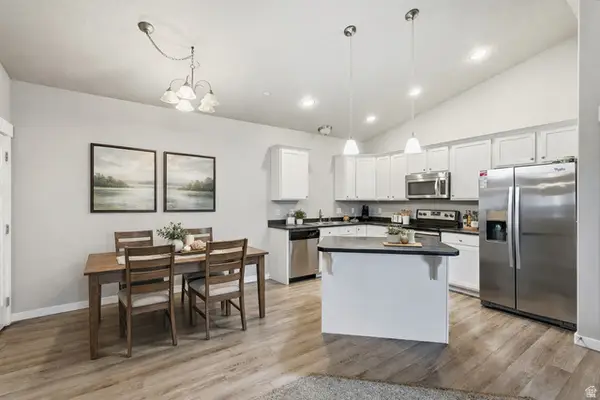 $375,000Active3 beds 2 baths1,441 sq. ft.
$375,000Active3 beds 2 baths1,441 sq. ft.282 W 605 N #I, Centerville, UT 84014
MLS# 2136440Listed by: ALL AMERICAN REALTY LLC 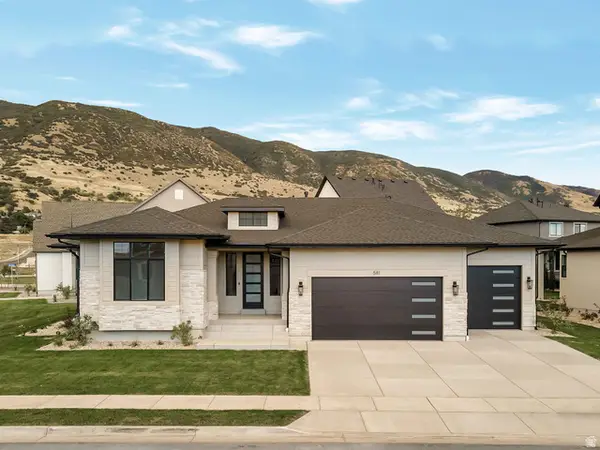 $1,089,900Pending4 beds 3 baths3,695 sq. ft.
$1,089,900Pending4 beds 3 baths3,695 sq. ft.581 W Summerhill Ln N, Centerville, UT 84014
MLS# 2136056Listed by: BRAVO REALTY SERVICES, LLC- Open Sat, 11am to 12pmNew
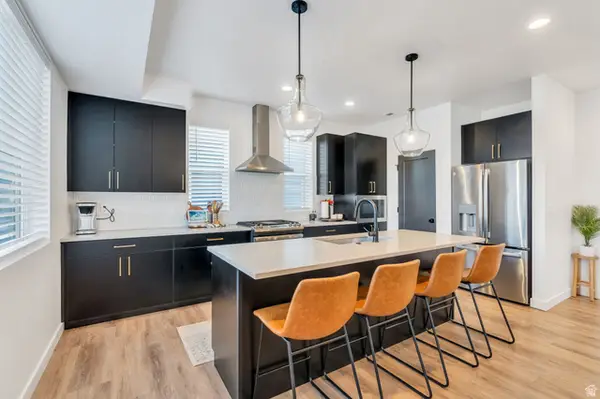 $550,000Active3 beds 4 baths1,833 sq. ft.
$550,000Active3 beds 4 baths1,833 sq. ft.507 W 620 N, Centerville, UT 84014
MLS# 2135118Listed by: PRIME REAL ESTATE EXPERTS 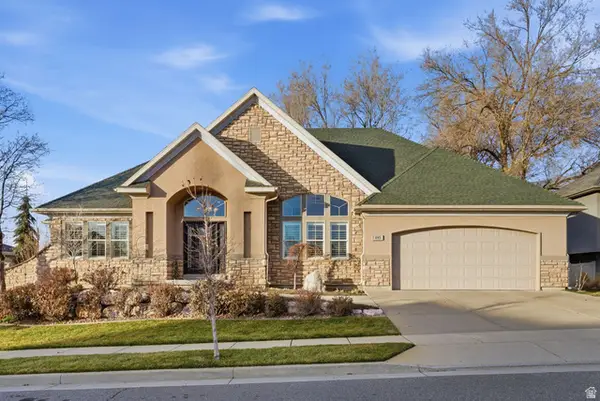 $869,900Active5 beds 4 baths4,400 sq. ft.
$869,900Active5 beds 4 baths4,400 sq. ft.495 E 475 S, Centerville, UT 84014
MLS# 2133980Listed by: BERKSHIRE HATHAWAY HOMESERVICES UTAH PROPERTIES (NORTH SALT LAKE)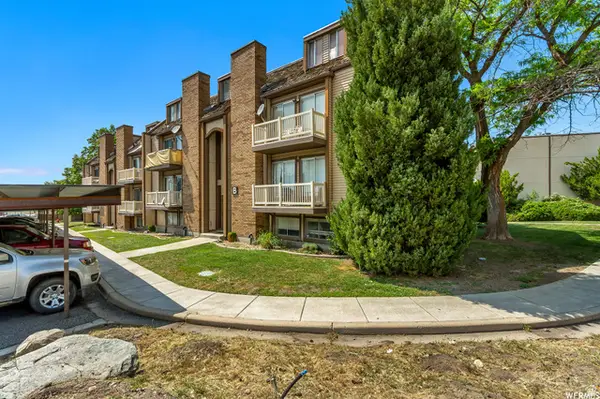 $218,000Active1 beds 1 baths624 sq. ft.
$218,000Active1 beds 1 baths624 sq. ft.88 W 50 S #B5, Centerville, UT 84014
MLS# 2133924Listed by: DISTINCTION REAL ESTATE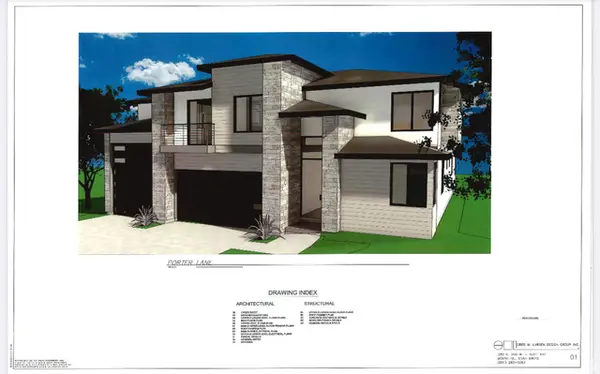 $320,000Active0.14 Acres
$320,000Active0.14 Acres354 S 525 W, Centerville, UT 84014
MLS# 2133644Listed by: LAUNCH REAL ESTATE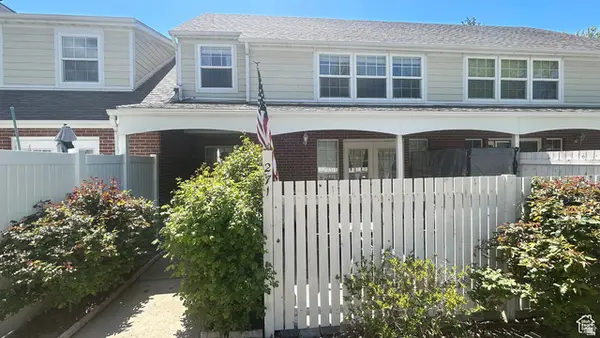 $375,000Active3 beds 2 baths1,266 sq. ft.
$375,000Active3 beds 2 baths1,266 sq. ft.271 Brookfield Ln, Centerville, UT 84014
MLS# 2132919Listed by: RE/MAX ASSOCIATES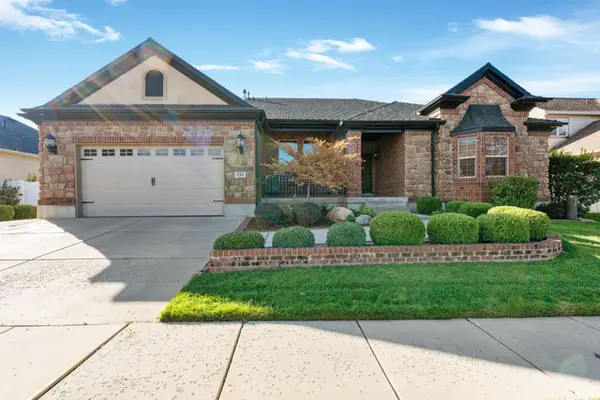 $925,000Active6 beds 5 baths4,700 sq. ft.
$925,000Active6 beds 5 baths4,700 sq. ft.330 W Paradiso Ln, Centerville, UT 84014
MLS# 2123130Listed by: CENTURY 21 EVEREST (CENTERVILLE)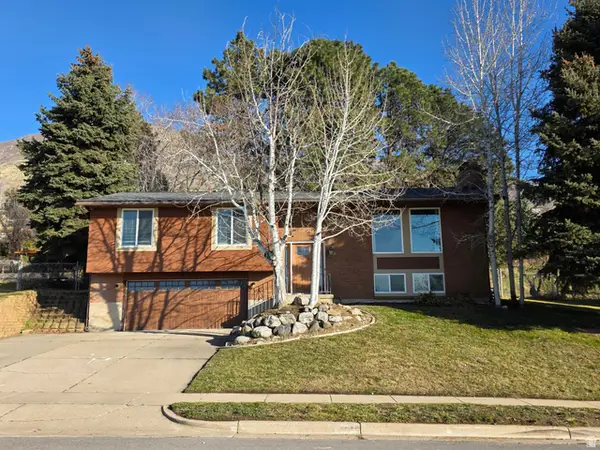 $515,000Active4 beds 2 baths2,072 sq. ft.
$515,000Active4 beds 2 baths2,072 sq. ft.1366 Cottonwood Dr, Centerville, UT 84014
MLS# 2132508Listed by: EXCLUSIVE REAL ESTATE LLC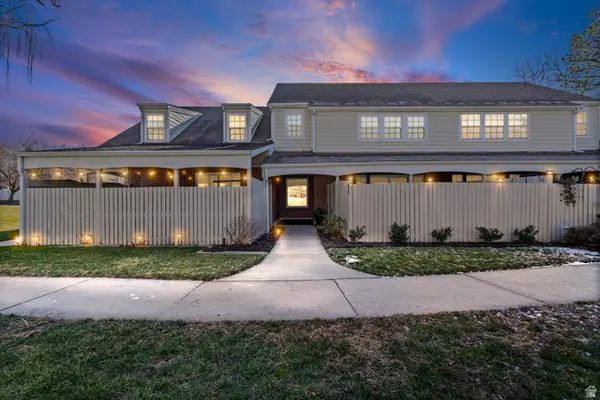 $375,000Pending3 beds 2 baths1,296 sq. ft.
$375,000Pending3 beds 2 baths1,296 sq. ft.67 W Pheasantbrook Dr, Centerville, UT 84014
MLS# 2132311Listed by: EXP REALTY, LLC

