597 W 2075 N, Centerville, UT 84014
Local realty services provided by:ERA Realty Center
597 W 2075 N,Centerville, UT 84014
$600,000
- 4 Beds
- 4 Baths
- 2,678 sq. ft.
- Single family
- Pending
Listed by: todd l porter
Office: real estate essentials
MLS#:2123778
Source:SL
Price summary
- Price:$600,000
- Price per sq. ft.:$224.05
About this home
A Rare Find at the Base of the East Centerville Mountains. Welcome to the kind of home people wait years for. Sitting at the very base of the Wasatch Mountains in highly coveted East Centerville, this custom-built Symphony Home is tucked into a quiet cul-de-sac and delivers comfort, craftsmanship, and everyday ease in all the ways that matter most. Step inside and you instantly feel the quality. Warm two-tone paint, custom raised-panel maple cabinetry, hardwood and tile floors, and thoughtful finish work throughout. The main living area is bright and welcoming, anchored by a gas fireplace that makes the entire home feel inviting from the moment you walk in. The kitchen is built for real life. Storage everywhere. Beautiful maple cabinets. A layout that keeps everyone connected whether you are cooking, hosting, or grabbing breakfast before heading out for the day. The home offers generous bedroom spaces, excellent flow, and a large basement with more than 400 square feet of bonus space ready for whatever you need. Think home gym, theater room, playroom or additional storage. Outside, you get the features that are hard to find and in high demand. A heated 3-car garage. Significant RV parking. A cul-de-sac location that is perfect for kids, quiet evenings, and added privacy. All of this sits within minutes of mountain trailheads, parks, top-tier schools and commuter routes, making this one of the most convenient yet peaceful spots in East Centerville. Homes like this rarely come available. When they do, they do not last long. If you want space, comfort, craftsmanship and a location that puts the mountains in your backyard, this is the one to pay attention to.
Contact an agent
Home facts
- Year built:1998
- Listing ID #:2123778
- Added:98 day(s) ago
- Updated:December 20, 2025 at 08:53 AM
Rooms and interior
- Bedrooms:4
- Total bathrooms:4
- Full bathrooms:2
- Half bathrooms:1
- Rooms Total:14
- Flooring:Carpet, Hardwood, Tile
- Bathrooms Description:Bath: Sep. Tub/Shower, Jetted Tub
- Kitchen Description:Freezer, Microwave, Range/Oven: Free Stdng., Refrigerator
- Basement Description:Daylight
- Living area:2,678 sq. ft.
Heating and cooling
- Cooling:Central Air
- Heating:Forced Air, Gas: Central
Structure and exterior
- Roof:Asphalt
- Year built:1998
- Building area:2,678 sq. ft.
- Lot area:0.21 Acres
- Lot Features:Cul-De-Sac, Cul-de-sac, Fenced: Full, Private, Sprinkler: Auto-Full
- Architectural Style:Tri/Multi-Level
- Construction Materials:Brick, Stucco
- Exterior Features:Bay Box Windows, Lighting
- Levels:3 Story
Schools
- High school:Viewmont
- Middle school:Centerville
- Elementary school:Reading
Utilities
- Water:Culinary, Secondary, Water Connected
- Sewer:Sewer Connected, Sewer: Connected, Sewer: Private
Finances and disclosures
- Price:$600,000
- Price per sq. ft.:$224.05
- Tax amount:$3,705
Features and amenities
- Laundry features:Electric Dryer Hookups
- Amenities:Ceiling Fan, Closet: Walk-In, Gas Logs, Jetted Tub, Storage Shed(s), Vaulted Ceilings, Water Softener Owned, Window Coverings, Workbench
- Pool features:Above Ground, Fiberglass
New listings near 597 W 2075 N
- New
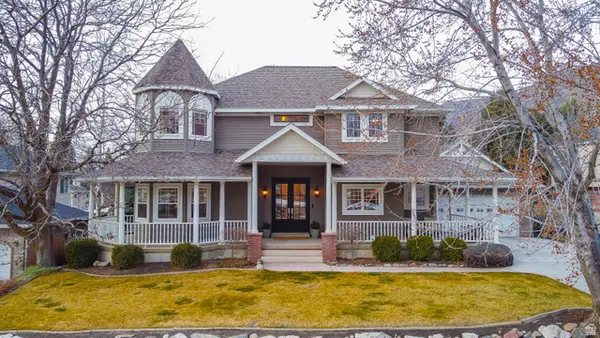 $980,000Active6 beds 5 baths4,201 sq. ft.
$980,000Active6 beds 5 baths4,201 sq. ft.295 E 500 N, Centerville, UT 84014
MLS# 2139436Listed by: ODYSSEY REAL ESTATE - New
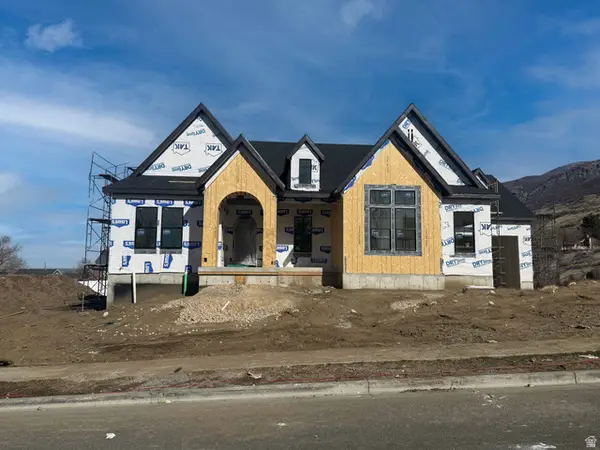 $1,949,900Active4 beds 5 baths4,946 sq. ft.
$1,949,900Active4 beds 5 baths4,946 sq. ft.136 W Summerhill Ln, Centerville, UT 84014
MLS# 2139401Listed by: BRAVO REALTY SERVICES, LLC - New
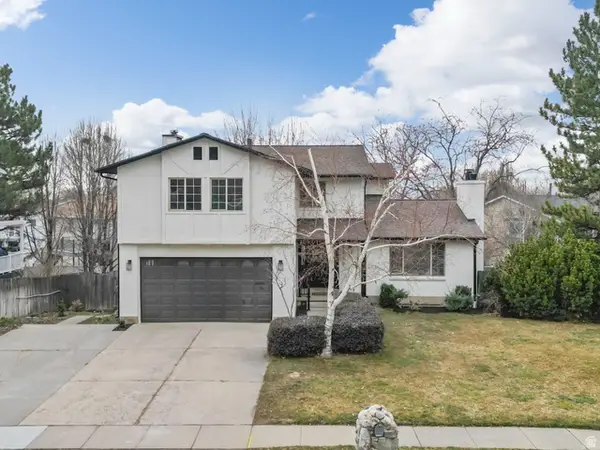 $769,000Active6 beds 4 baths3,709 sq. ft.
$769,000Active6 beds 4 baths3,709 sq. ft.1549 N 400 W, Centerville, UT 84014
MLS# 2139238Listed by: REAL BROKER, LLC - New
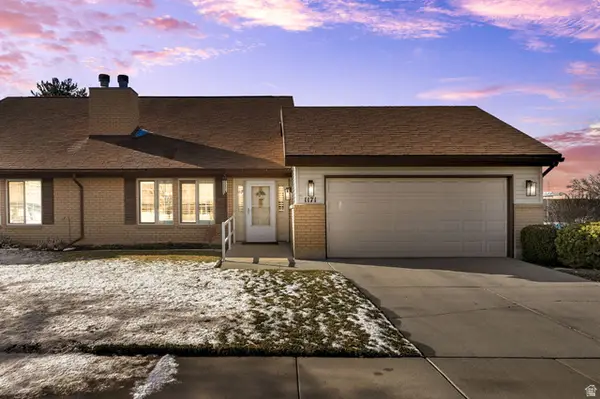 $499,000Active3 beds 2 baths1,617 sq. ft.
$499,000Active3 beds 2 baths1,617 sq. ft.1171 N 725 W, Centerville, UT 84014
MLS# 2138798Listed by: REAL BROKER, LLC - Open Sat, 11am to 1pmNew
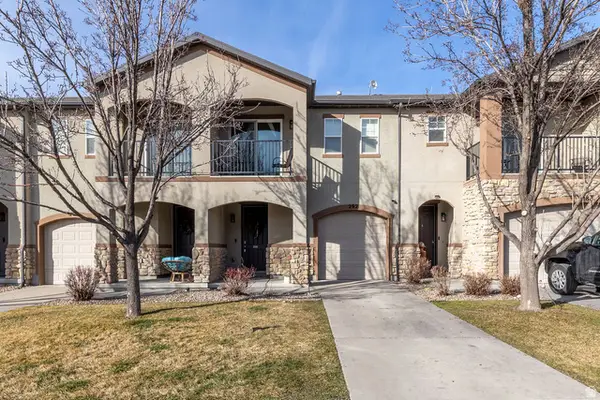 $439,900Active3 beds 3 baths1,497 sq. ft.
$439,900Active3 beds 3 baths1,497 sq. ft.292 W 680 N, Centerville, UT 84014
MLS# 2138730Listed by: EQUITY REAL ESTATE (SELECT) - New
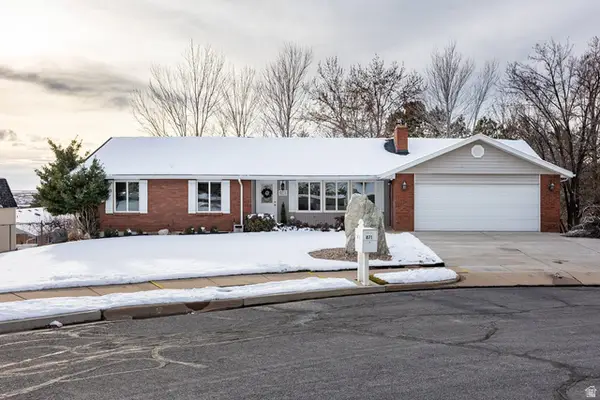 $800,000Active6 beds 4 baths3,914 sq. ft.
$800,000Active6 beds 4 baths3,914 sq. ft.871 N Poplar Cir E, Centerville, UT 84014
MLS# 2138578Listed by: SUMMIT SOTHEBY'S INTERNATIONAL REALTY - New
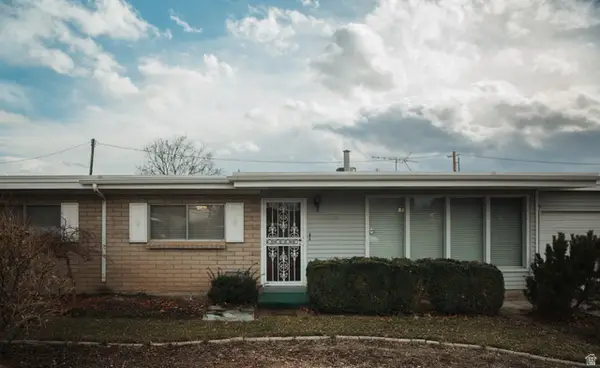 $495,000Active3 beds 2 baths1,555 sq. ft.
$495,000Active3 beds 2 baths1,555 sq. ft.380 E 400 N, Centerville, UT 84014
MLS# 2138267Listed by: EQUITY REAL ESTATE (SELECT) 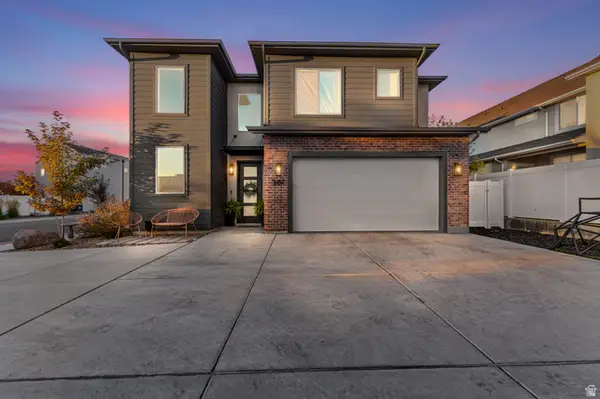 $600,000Pending3 beds 3 baths2,242 sq. ft.
$600,000Pending3 beds 3 baths2,242 sq. ft.287 S 680 W #9, Centerville, UT 84014
MLS# 2137960Listed by: EXP REALTY, LLC- New
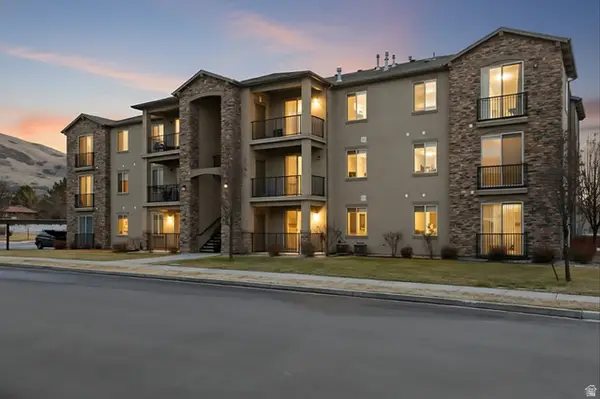 $373,777Active3 beds 2 baths1,441 sq. ft.
$373,777Active3 beds 2 baths1,441 sq. ft.281 W 650 N #B, Centerville, UT 84014
MLS# 2137814Listed by: KELLY RIGHT REAL ESTATE OF UTAH, LLC - New
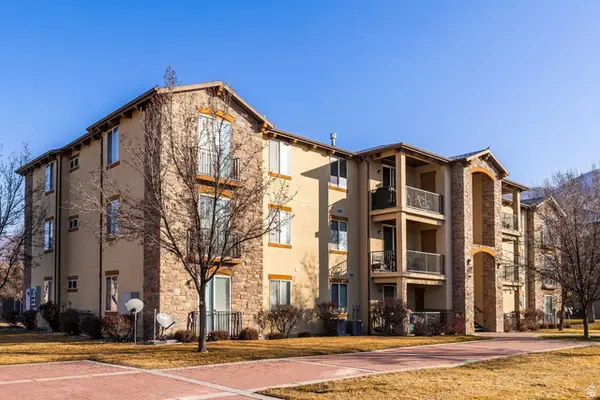 $377,000Active3 beds 2 baths1,389 sq. ft.
$377,000Active3 beds 2 baths1,389 sq. ft.303 W 650 N #I, Centerville, UT 84014
MLS# 2137642Listed by: SUMMIT SOTHEBY'S INTERNATIONAL REALTY

