67 W Pheasantbrook Dr, Centerville, UT 84014
Local realty services provided by:ERA Realty Center
67 W Pheasantbrook Dr,Centerville, UT 84014
$389,990
- 3 Beds
- 2 Baths
- 1,296 sq. ft.
- Townhouse
- Active
Listed by: stephen hughes
Office: h real estate services
MLS#:2107212
Source:SL
Price summary
- Price:$389,990
- Price per sq. ft.:$300.92
- Monthly HOA dues:$365
About this home
Welcome to this stylish and move-in ready townhome featuring all new bathrooms, kitchen, and flooring, along with modern finishes throughout for easy living and entertaining. The home is loaded with updates, including new Windows, new exterior and interior Doors, new furnace, new AC, new water heater, NEW ATTIC INSULATION, and a new garage door opener. Inside, the kitchen has been fully updated with granite countertops, a free-standing oven, microwave, disposal, and walk-in pantry space. The upstairs laundry is conveniently located near all three bedrooms. Additional highlights include an owned water softener, ceiling fans, walk-in closet, and fenced outdoor area. Step outside to enjoy your nice-sized covered patio surrounded by the beautiful sounds of nature. The community is nestled in a park-like setting with a pond, streams, flowering shrubs, large trees, and natural rock landscaping-perfect for leisurely strolls with your dog or partner. You'll also enjoy access to a community clubhouse with pool, spa, and picnic area.
Contact an agent
Home facts
- Year built:1979
- Listing ID #:2107212
- Added:127 day(s) ago
- Updated:December 31, 2025 at 12:08 PM
Rooms and interior
- Bedrooms:3
- Total bathrooms:2
- Full bathrooms:1
- Half bathrooms:1
- Living area:1,296 sq. ft.
Heating and cooling
- Cooling:Central Air
- Heating:Forced Air, Gas: Central
Structure and exterior
- Roof:Asbestos Shingle
- Year built:1979
- Building area:1,296 sq. ft.
- Lot area:0.01 Acres
Schools
- High school:Viewmont
- Middle school:Centerville
- Elementary school:Stewart
Utilities
- Water:Culinary, Water Connected
- Sewer:Sewer Connected, Sewer: Connected, Sewer: Public
Finances and disclosures
- Price:$389,990
- Price per sq. ft.:$300.92
- Tax amount:$1,442
New listings near 67 W Pheasantbrook Dr
- New
 $227,500Active1 beds 1 baths624 sq. ft.
$227,500Active1 beds 1 baths624 sq. ft.88 W 50 S #Q17, Centerville, UT 84014
MLS# 2127941Listed by: REDFIN CORPORATION - New
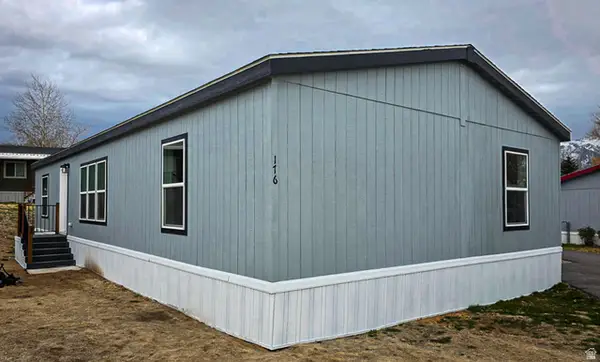 $135,000Active3 beds 2 baths1,493 sq. ft.
$135,000Active3 beds 2 baths1,493 sq. ft.137 Cushing Way, Centerville, UT 84014
MLS# 2127795Listed by: COLDWELL BANKER REALTY (UNION HEIGHTS) - New
 $812,995Active5 beds 4 baths3,212 sq. ft.
$812,995Active5 beds 4 baths3,212 sq. ft.16 W 780 S, Centerville, UT 84014
MLS# 2127770Listed by: EQUITY REAL ESTATE (WEST) 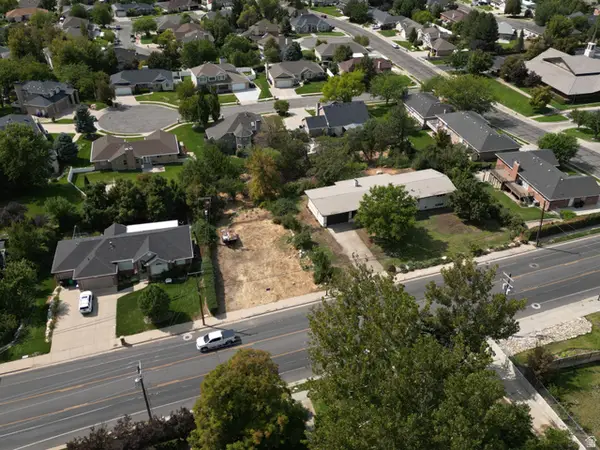 $290,000Active0.31 Acres
$290,000Active0.31 Acres1421 N Main St, Centerville, UT 84014
MLS# 2127302Listed by: MS2 & ASSOCIATES LLC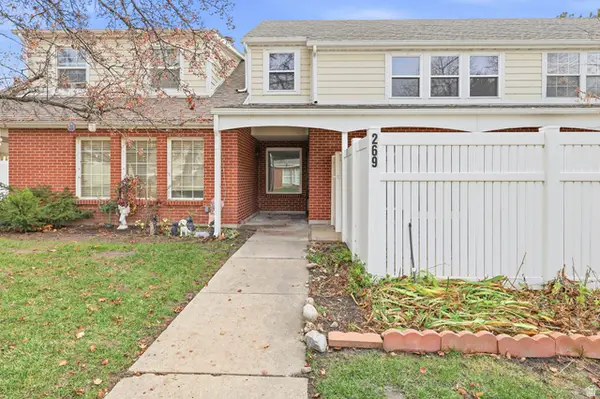 $355,000Active3 beds 2 baths1,302 sq. ft.
$355,000Active3 beds 2 baths1,302 sq. ft.269 W Park Ln, Centerville, UT 84014
MLS# 2127259Listed by: EXIT REALTY SUCCESS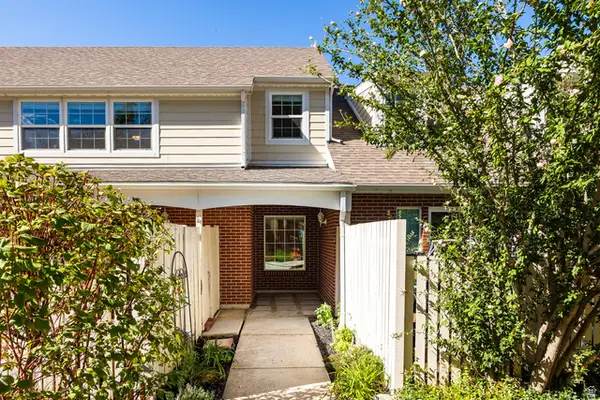 $390,000Active3 beds 3 baths1,344 sq. ft.
$390,000Active3 beds 3 baths1,344 sq. ft.833 N Lakeside Ln W, Centerville, UT 84014
MLS# 2127085Listed by: SUMMIT SOTHEBY'S INTERNATIONAL REALTY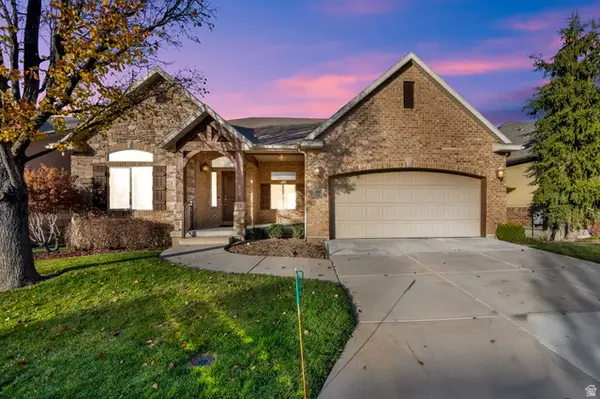 $785,000Active4 beds 3 baths3,622 sq. ft.
$785,000Active4 beds 3 baths3,622 sq. ft.96 Village Square Rd, Centerville, UT 84014
MLS# 2126781Listed by: CENTURY 21 EVEREST (CENTERVILLE) $320,000Active2 beds 2 baths952 sq. ft.
$320,000Active2 beds 2 baths952 sq. ft.586 W 1950 N, Centerville, UT 84014
MLS# 2126448Listed by: EQUITY REAL ESTATE (PREMIER ELITE)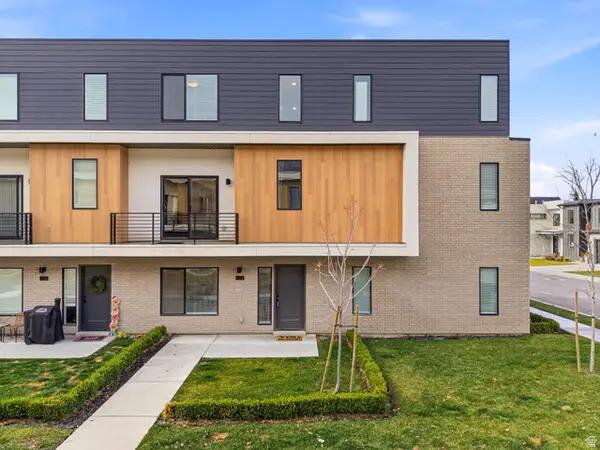 $470,000Active2 beds 3 baths1,706 sq. ft.
$470,000Active2 beds 3 baths1,706 sq. ft.493 W 620 N #122, Centerville, UT 84014
MLS# 2126460Listed by: JASON MITCHELL REAL ESTATE UTAH LLC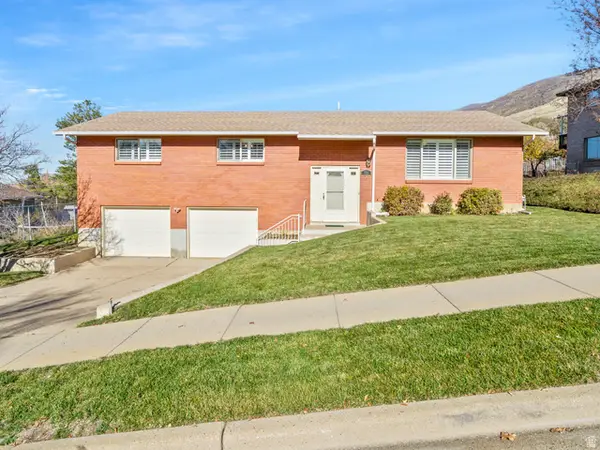 $650,000Active5 beds 3 baths2,464 sq. ft.
$650,000Active5 beds 3 baths2,464 sq. ft.725 E 600 S, Centerville, UT 84014
MLS# 2126156Listed by: RIDGELINE REALTY
