118 N 825 W, Clearfield, UT 84015
Local realty services provided by:ERA Realty Center
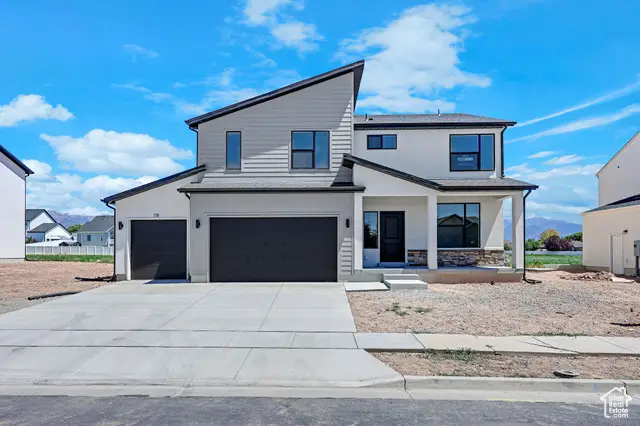
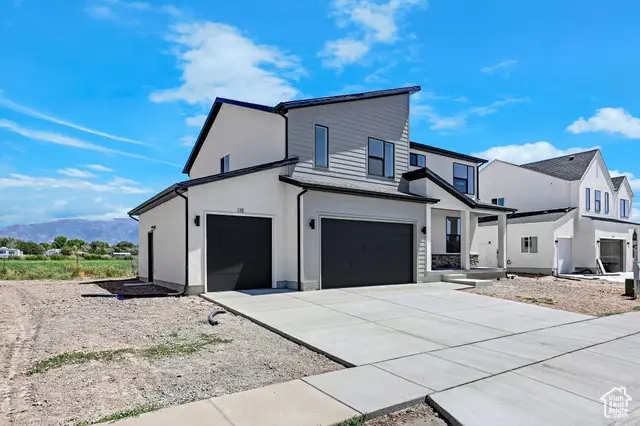

118 N 825 W,Clearfield, UT 84015
$649,987
- 4 Beds
- 3 Baths
- 3,585 sq. ft.
- Single family
- Pending
Listed by:j. parker knight
Office:realtypath llc. (prestige)
MLS#:2094328
Source:SL
Price summary
- Price:$649,987
- Price per sq. ft.:$181.31
About this home
OPEN HOUSE! Stop by the model home to tour this Modern Quick Move In! Welcome to the Evergreen floorplan, located in the scenic community of Clearfield, Utah. This stunning home features an open-concept main level, perfect for entertaining and creating a relaxing atmosphere for family time. The spacious kitchen is a true highlight, with plenty of cabinet space, a walk-in pantry, and a layout that's perfect for both meal prep and casual dining. The main floor also includes a dedicated office, offering a quiet, productive space for work, hobbies, or staying organized. Upstairs, you'll find four generously sized bedrooms, two full bathrooms, and a convenient laundry room located just steps from the bedrooms. Situated on a large lot, this home offers plenty of outdoor space and the added benefit of room for an RV pad, making it perfect for those with a recreational vehicle or anyone who loves extra storage space. The home also includes a three-car garage, providing ample room for vehicles, storage, or projects. With its thoughtful design, ideal layout, and spacious lot, the Evergreen is a perfect place to call home!
Contact an agent
Home facts
- Year built:2025
- Listing Id #:2094328
- Added:51 day(s) ago
- Updated:August 12, 2025 at 07:54 PM
Rooms and interior
- Bedrooms:4
- Total bathrooms:3
- Full bathrooms:2
- Half bathrooms:1
- Living area:3,585 sq. ft.
Heating and cooling
- Cooling:Central Air
- Heating:Forced Air, Gas: Central
Structure and exterior
- Roof:Asphalt
- Year built:2025
- Building area:3,585 sq. ft.
- Lot area:0.18 Acres
Schools
- High school:Syracuse
- Middle school:North Davis
- Elementary school:Holt
Utilities
- Water:Culinary, Water Connected
- Sewer:Sewer Connected, Sewer: Connected
Finances and disclosures
- Price:$649,987
- Price per sq. ft.:$181.31
New listings near 118 N 825 W
- New
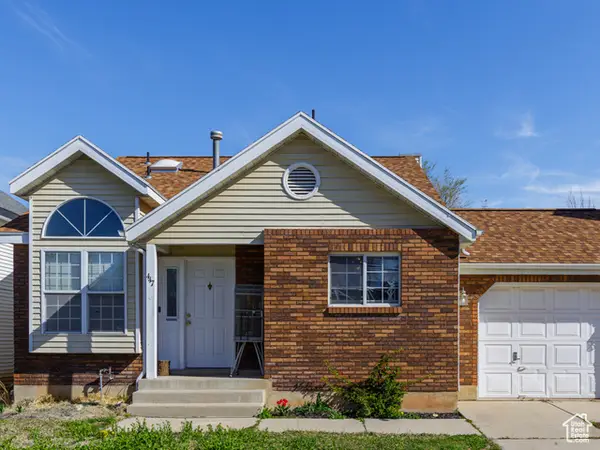 $449,900Active5 beds 2 baths1,602 sq. ft.
$449,900Active5 beds 2 baths1,602 sq. ft.447 W 150 N, Clearfield, UT 84015
MLS# 2105134Listed by: SWEETUTAHHOMES.COM, LLC - New
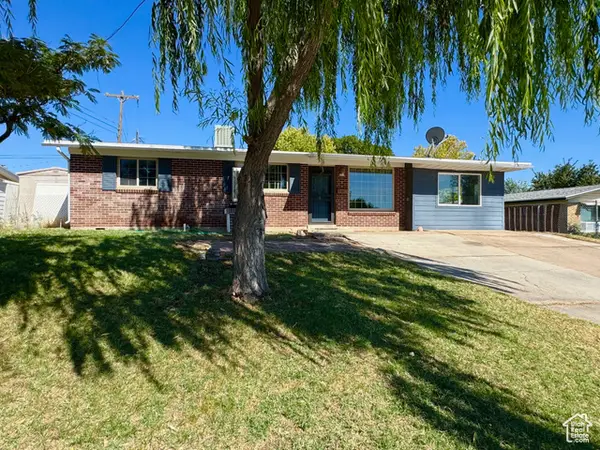 $389,000Active2 beds 1 baths1,401 sq. ft.
$389,000Active2 beds 1 baths1,401 sq. ft.463 N 200 W, Clearfield, UT 84015
MLS# 2104893Listed by: RE/MAX ASSOCIATES - New
 $656,710Active4 beds 3 baths3,585 sq. ft.
$656,710Active4 beds 3 baths3,585 sq. ft.56 N 825 W, Clearfield, UT 84015
MLS# 2104618Listed by: REALTYPATH LLC (PRESTIGE) - New
 $430,000Active5 beds 2 baths2,030 sq. ft.
$430,000Active5 beds 2 baths2,030 sq. ft.283 Marilyn Dr, Clearfield, UT 84015
MLS# 2104582Listed by: EQUITY REAL ESTATE (SELECT) - New
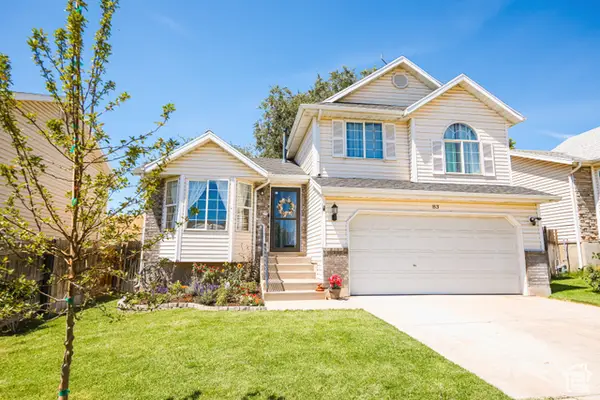 $450,000Active4 beds 2 baths1,646 sq. ft.
$450,000Active4 beds 2 baths1,646 sq. ft.83 S 150 W, Clearfield, UT 84015
MLS# 2104500Listed by: EQUITY REAL ESTATE (BUCKLEY) - New
 $350,000Active3 beds 2 baths1,542 sq. ft.
$350,000Active3 beds 2 baths1,542 sq. ft.228 N 500 W, Clearfield, UT 84015
MLS# 2104410Listed by: ELEVEN11 REAL ESTATE - New
 $589,900Active5 beds 3 baths2,790 sq. ft.
$589,900Active5 beds 3 baths2,790 sq. ft.265 W 125 N, Clearfield, UT 84015
MLS# 2104357Listed by: EQUITY REAL ESTATE (SELECT) - New
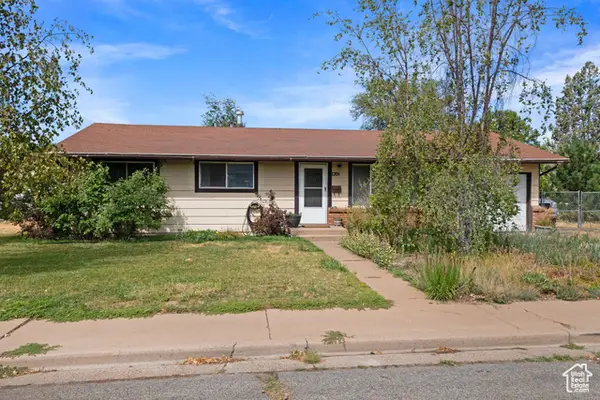 $360,000Active3 beds 1 baths1,092 sq. ft.
$360,000Active3 beds 1 baths1,092 sq. ft.1201 N 125 W, Clearfield, UT 84015
MLS# 2104329Listed by: REDFIN CORPORATION  $399,900Pending3 beds 2 baths1,872 sq. ft.
$399,900Pending3 beds 2 baths1,872 sq. ft.324 S 700 E, Clearfield, UT 84015
MLS# 2103902Listed by: EQUITY REAL ESTATE (BEAR RIVER) $460,000Pending4 beds 2 baths1,669 sq. ft.
$460,000Pending4 beds 2 baths1,669 sq. ft.1956 Jenny Ln, Clearfield, UT 84015
MLS# 2103605Listed by: WISER REAL ESTATE, LLC

