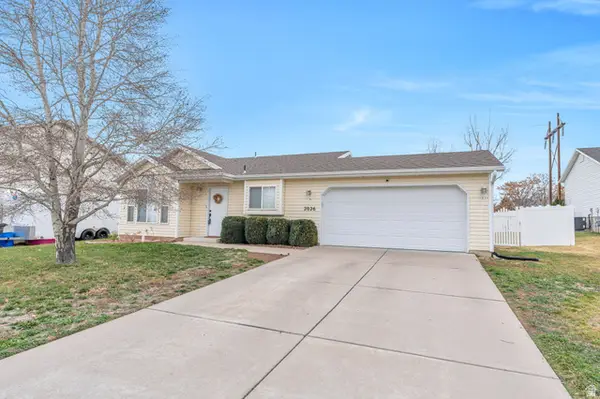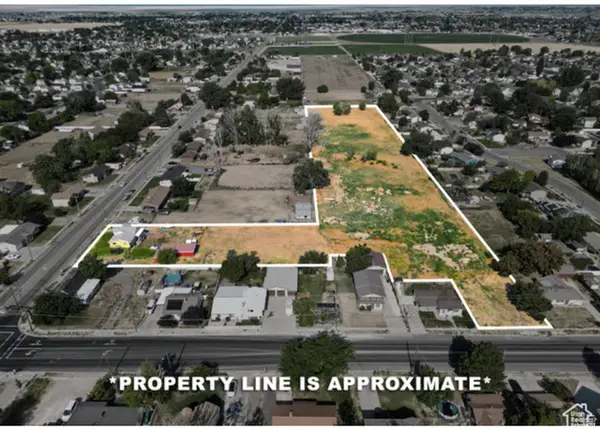1251 N 2525 W, Clinton, UT 84015
Local realty services provided by:ERA Realty Center
1251 N 2525 W,Clinton, UT 84015
$949,000
- 5 Beds
- 5 Baths
- 5,787 sq. ft.
- Single family
- Active
Listed by: shauna h larson
Office: re/max associates
MLS#:2071233
Source:SL
Price summary
- Price:$949,000
- Price per sq. ft.:$163.99
- Monthly HOA dues:$15
About this home
Seller will contribute $15,000 toward buyers closing costs for acceptable offer by Jan 15th, 2026! Pride of Ownership reflects both inside and out! Why build when you can move into this custom Two Story home which is in brand new condition! This property shows like a model home, attention to detail is noted throughout this beautiful home! The main level offers a gourmet chefs kitchen with double ovens, 36 inch gas cook top, large center island with granite slab counter tops and back splash and walk in pantry. Semi informal dining room, office/den, great room with gas fireplace, main level master suite with walk in closet with hookups for stackable washer and dryer, separate tub and oversized walk in shower, mud room with lockers off of garage are great for additional storage. Upstairs offers large bonus room with great mountain views, 3 additional bedrooms, 1 of the bedrooms offers an en-suite with full bath and walk in closet and laundry room. Daylight walk out basement is 65% finished and offers large family room and full bath would be ideal set up for a mother-in-law apartment. Oversized 3 car garage with epoxy floors, RV parking, fully fenced yard with auto sprinklers and spacious deck great for entertaining. This home offers many upgrades with reverse osmosis drinking water system in kitchen, digital remote thermostat, floor outlets in office, family room and loft, under cabinet lighting in the kitchen, and gas line for BBQ on the deck! Don't miss out of this opportunity to own this beautiful home. Clinton City is offering Connect Fiber and secondary water is through Davis Weber Canal company.
Contact an agent
Home facts
- Year built:2022
- Listing ID #:2071233
- Added:296 day(s) ago
- Updated:January 10, 2026 at 12:27 PM
Rooms and interior
- Bedrooms:5
- Total bathrooms:5
- Full bathrooms:4
- Half bathrooms:1
- Living area:5,787 sq. ft.
Heating and cooling
- Cooling:Central Air
- Heating:Forced Air, Gas: Central
Structure and exterior
- Roof:Asphalt, Metal
- Year built:2022
- Building area:5,787 sq. ft.
- Lot area:0.34 Acres
Schools
- High school:Syracuse
- Middle school:West Point
- Elementary school:West Clinton
Utilities
- Water:Culinary, Secondary, Water Connected
- Sewer:Sewer Connected, Sewer: Connected
Finances and disclosures
- Price:$949,000
- Price per sq. ft.:$163.99
- Tax amount:$4,899
New listings near 1251 N 2525 W
- New
 $510,000Active3 beds 2 baths1,732 sq. ft.
$510,000Active3 beds 2 baths1,732 sq. ft.903 W 1730 N, Clinton, UT 84015
MLS# 2130031Listed by: REAL BROKER, LLC - New
 $765,000Active4 beds 3 baths4,227 sq. ft.
$765,000Active4 beds 3 baths4,227 sq. ft.3826 W 2350 N, Clinton, UT 84015
MLS# 2129980Listed by: IVORY HOMES, LTD - New
 $440,000Active5 beds 4 baths1,920 sq. ft.
$440,000Active5 beds 4 baths1,920 sq. ft.1263 N 780 W, Clinton, UT 84015
MLS# 2129796Listed by: EQUITY REAL ESTATE - New
 $484,900Active4 beds 3 baths2,135 sq. ft.
$484,900Active4 beds 3 baths2,135 sq. ft.2138 N 1350 W, Clinton, UT 84015
MLS# 2129055Listed by: EQUITY REAL ESTATE (SELECT) - New
 $465,000Active4 beds 3 baths2,258 sq. ft.
$465,000Active4 beds 3 baths2,258 sq. ft.1727 N 2700 W, Clinton, UT 84015
MLS# 2129038Listed by: RE/MAX ASSOCIATES - New
 $449,000Active5 beds 2 baths2,078 sq. ft.
$449,000Active5 beds 2 baths2,078 sq. ft.2219 N 2475 W, Clinton, UT 84015
MLS# 2128564Listed by: REALTYPATH LLC (SUMMIT) - Open Sat, 2 to 4pmNew
 $669,000Active4 beds 4 baths2,656 sq. ft.
$669,000Active4 beds 4 baths2,656 sq. ft.1132 N 780 W, Clinton, UT 84015
MLS# 2128561Listed by: UTAH RELOCATIONS LLC - Open Sat, 11am to 1pmNew
 $460,000Active3 beds 2 baths1,878 sq. ft.
$460,000Active3 beds 2 baths1,878 sq. ft.1411 W 570 N, Clinton, UT 84015
MLS# 2128482Listed by: DISTRICT LIVING COLLECTIVE LLC  $399,990Pending3 beds 1 baths1,041 sq. ft.
$399,990Pending3 beds 1 baths1,041 sq. ft.2026 N 1615 W, Clinton, UT 84015
MLS# 2128044Listed by: KW WESTFIELD (CEDAR VALLEY) $999,000Active5.32 Acres
$999,000Active5.32 Acres1038 W 800 N, Clinton, UT 84015
MLS# 2127972Listed by: ADVANCED REAL ESTATE& PROPERTY MANAGEMENT
